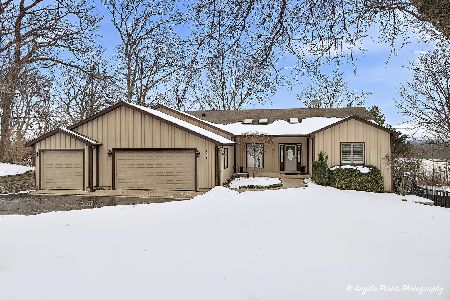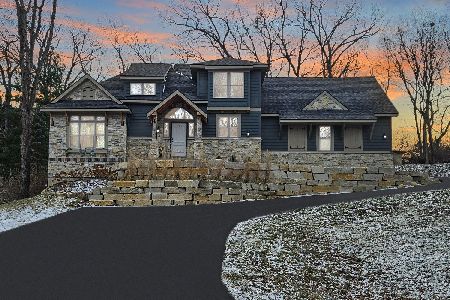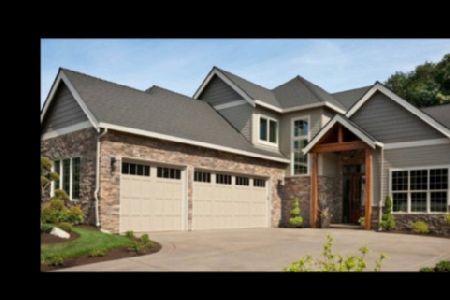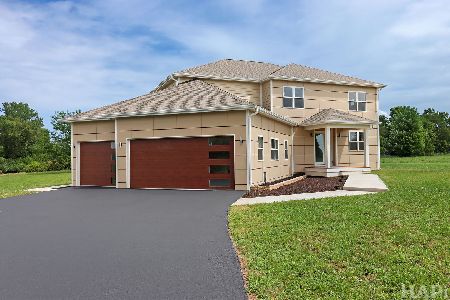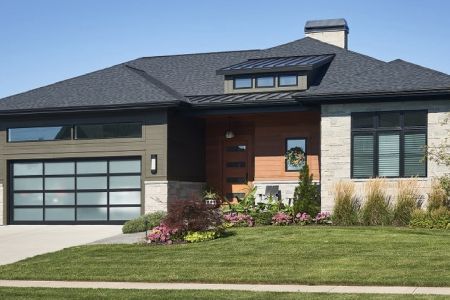3216 Sherwood Forest Drive, Spring Grove, Illinois 60081
$213,750
|
Sold
|
|
| Status: | Closed |
| Sqft: | 2,064 |
| Cost/Sqft: | $104 |
| Beds: | 3 |
| Baths: | 2 |
| Year Built: | 1970 |
| Property Taxes: | $6,180 |
| Days On Market: | 2569 |
| Lot Size: | 1,25 |
Description
You will love this meticulously maintained home on a large beautifully landscaped corner lot. Near a local grocery store, post office and restaurants. It's located within 6 miles of the train station, state parks, Chain of Lakes, canoe basin & more!! The open and spacious home has many wonderful features that include 3 Bedrooms, 2 baths, stone fireplace, spacious kitchen with eating area & sunken family room, separate dining room with exposed beams, finished 2 car heated garage and more! The close to an acre lot is perfect for entertaining with a large patio, gazebo, Koi pond, shed, and even a fenced off area in the yard that can be used as a dog run or garden. Move in ready and well maintained, waiting for you to call it home! See it before it's too late! Hot tub included "as is". It did work the last time it was used.
Property Specifics
| Single Family | |
| — | |
| Tri-Level | |
| 1970 | |
| English | |
| — | |
| No | |
| 1.25 |
| Mc Henry | |
| Nottingham Woods | |
| 0 / Not Applicable | |
| None | |
| Private Well | |
| Septic-Private | |
| 10263376 | |
| 0426401012 |
Nearby Schools
| NAME: | DISTRICT: | DISTANCE: | |
|---|---|---|---|
|
Grade School
Richmond Grade School |
2 | — | |
|
Middle School
Nippersink Middle School |
2 | Not in DB | |
|
High School
Richmond-burton Community High S |
157 | Not in DB | |
Property History
| DATE: | EVENT: | PRICE: | SOURCE: |
|---|---|---|---|
| 27 Mar, 2019 | Sold | $213,750 | MRED MLS |
| 5 Feb, 2019 | Under contract | $214,500 | MRED MLS |
| 4 Feb, 2019 | Listed for sale | $214,500 | MRED MLS |
Room Specifics
Total Bedrooms: 3
Bedrooms Above Ground: 3
Bedrooms Below Ground: 0
Dimensions: —
Floor Type: Carpet
Dimensions: —
Floor Type: Carpet
Full Bathrooms: 2
Bathroom Amenities: Double Sink,Garden Tub
Bathroom in Basement: 1
Rooms: Sitting Room
Basement Description: Finished
Other Specifics
| 2.5 | |
| Concrete Perimeter | |
| Asphalt | |
| Patio, Hot Tub, Dog Run, Storms/Screens | |
| Landscaped,Wooded | |
| 255 X 249 X 214 X 112 | |
| Unfinished | |
| — | |
| Vaulted/Cathedral Ceilings, Hardwood Floors, Wood Laminate Floors | |
| Range, Microwave, Dishwasher, Refrigerator, Washer, Dryer | |
| Not in DB | |
| Street Paved | |
| — | |
| — | |
| Wood Burning, Attached Fireplace Doors/Screen, Gas Starter |
Tax History
| Year | Property Taxes |
|---|---|
| 2019 | $6,180 |
Contact Agent
Nearby Similar Homes
Nearby Sold Comparables
Contact Agent
Listing Provided By
RE/MAX Advantage Realty

