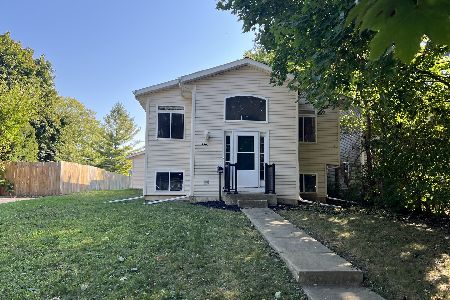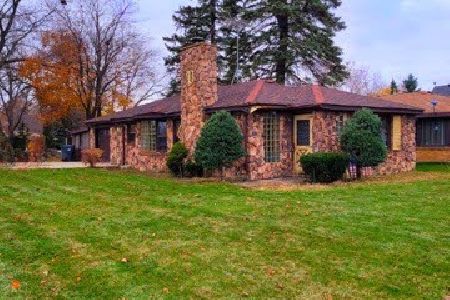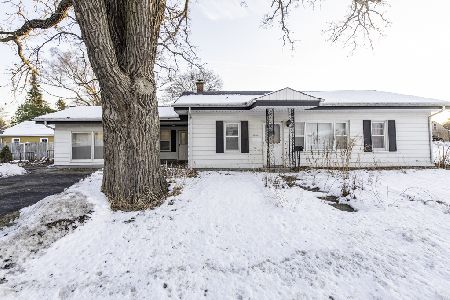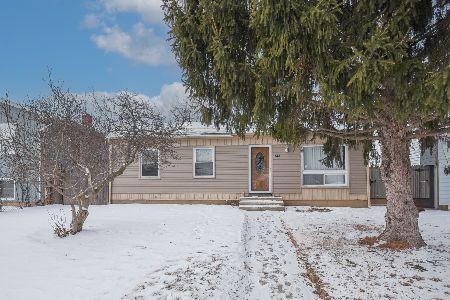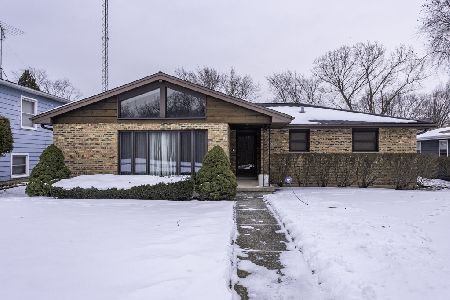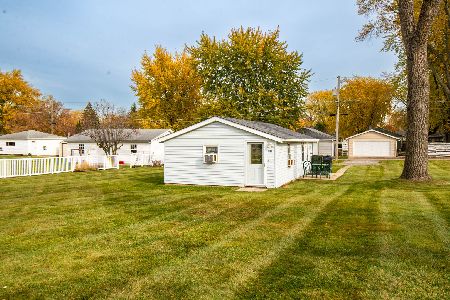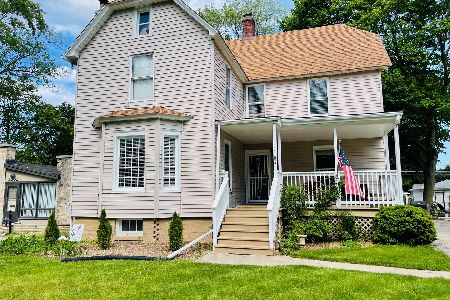3217 Ezekiel Avenue, Zion, Illinois 60099
$205,000
|
Sold
|
|
| Status: | Closed |
| Sqft: | 2,112 |
| Cost/Sqft: | $95 |
| Beds: | 4 |
| Baths: | 2 |
| Year Built: | 1993 |
| Property Taxes: | $0 |
| Days On Market: | 1646 |
| Lot Size: | 0,17 |
Description
***MULTIPLE OFFERS RECEIVED - HIGHEST AND BEST DUE BY 08/22/2021 AT 5:00 P.M.*** SENSATIONAL RAISED RANCH HAS BEAUTIFUL VIEWS OF THE RAVINE AND LUSH GREENERY! Well maintained by long-time owner and so VERY READY for you to pack your things and just move right in! Spacious rooms up and down are perfect for all group sizes - big or small! Black wrought iron fence completely wraps the backyard and storage shed for privacy. Enjoy two decks, concrete patio, and lots of natural light that stream through all of the many windows! Extra-deep finished 2.5 car attached will appeal to those that have "toys" and cars" Run and catch this one before someone else does! This home has been inspected by a home inspector prior to listing, and the few items have been repaired that were reported. Our seller desires to leave a very good home to a fortunate buyer.Go to MLS Remine to get the MLS value of the tax Bill. Current owner payed no taxes last year.
Property Specifics
| Single Family | |
| — | |
| Step Ranch | |
| 1993 | |
| Full,Walkout | |
| — | |
| No | |
| 0.17 |
| Lake | |
| — | |
| 0 / Not Applicable | |
| None | |
| Lake Michigan | |
| Public Sewer | |
| 11191633 | |
| 04281320200000 |
Nearby Schools
| NAME: | DISTRICT: | DISTANCE: | |
|---|---|---|---|
|
Middle School
Zion Central Middle School |
6 | Not in DB | |
|
High School
Zion-benton Twnshp Hi School |
126 | Not in DB | |
Property History
| DATE: | EVENT: | PRICE: | SOURCE: |
|---|---|---|---|
| 22 Oct, 2021 | Sold | $205,000 | MRED MLS |
| 23 Aug, 2021 | Under contract | $199,900 | MRED MLS |
| 16 Aug, 2021 | Listed for sale | $199,900 | MRED MLS |
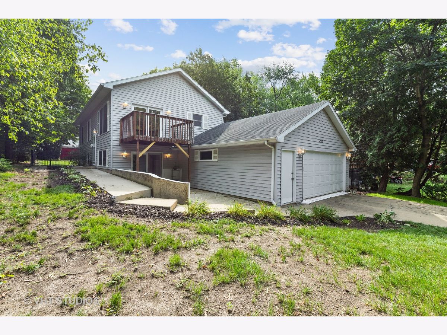
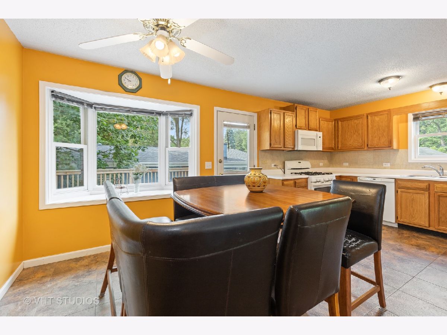
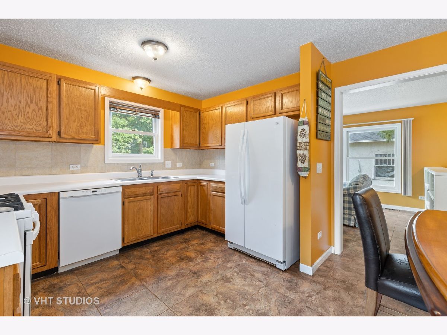
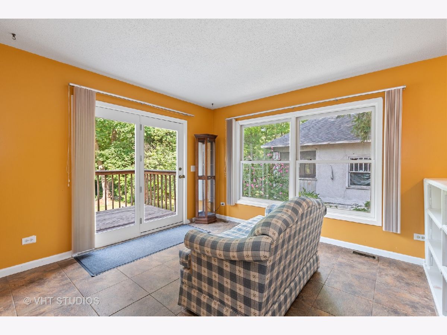
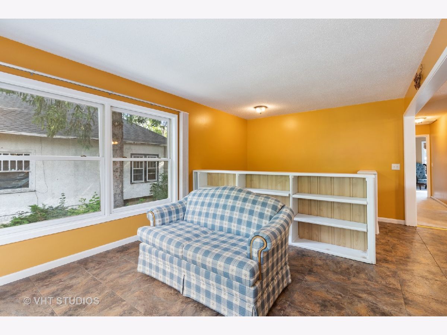
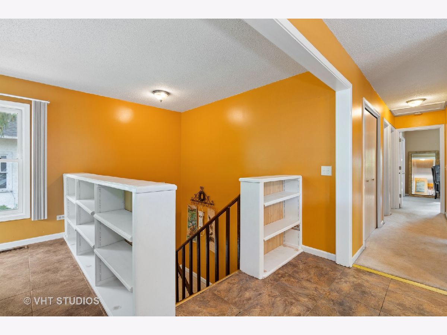
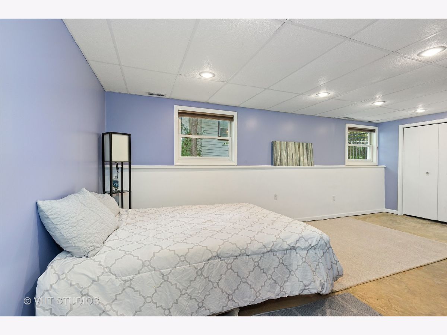
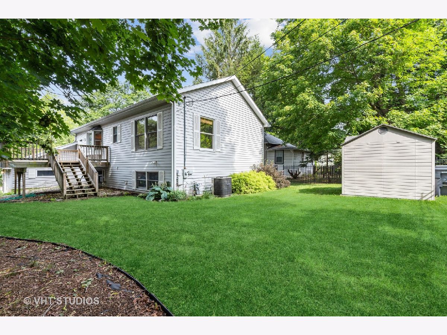
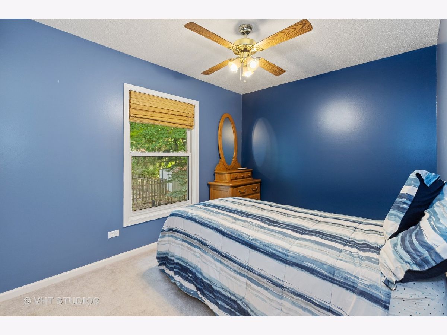
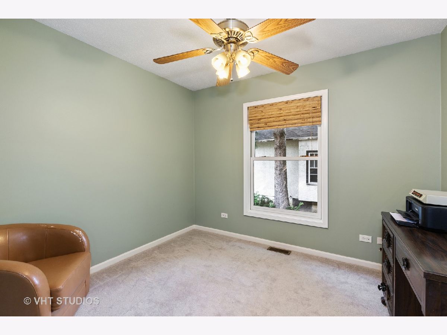
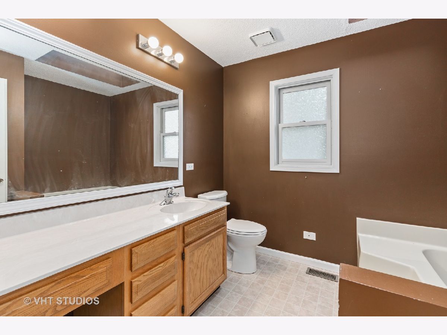
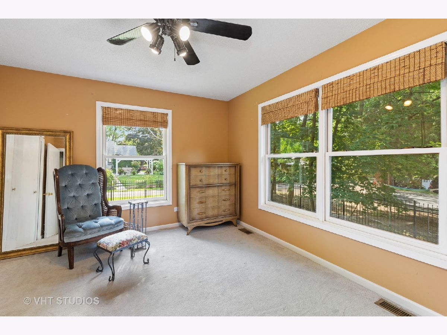
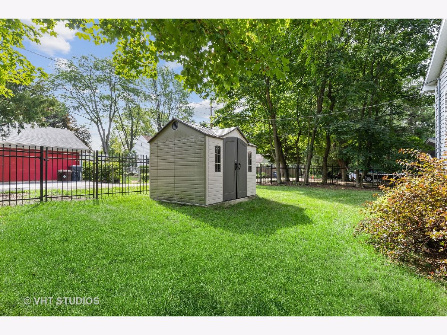
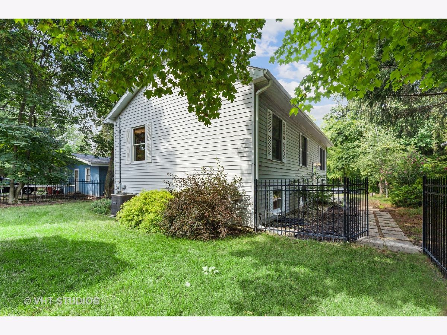
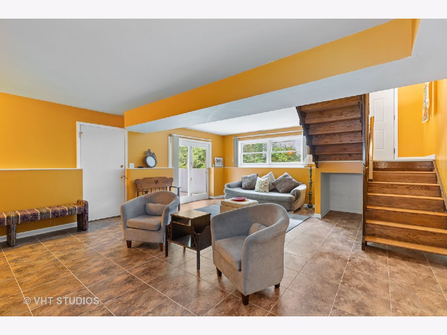
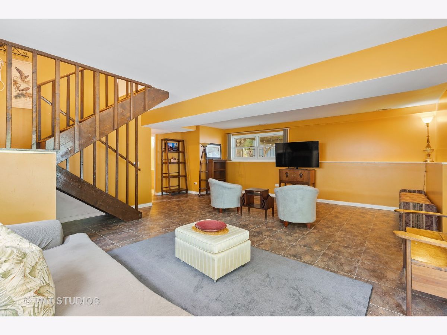
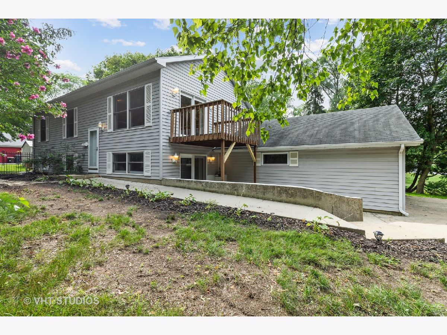
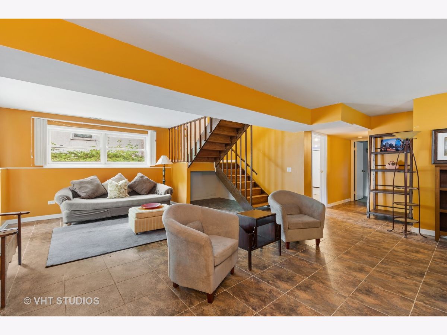
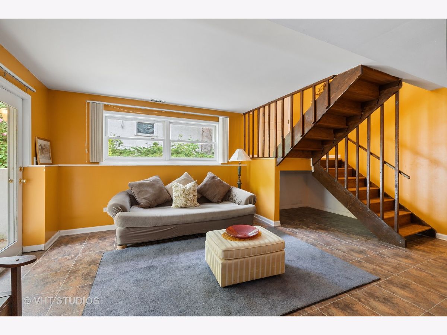
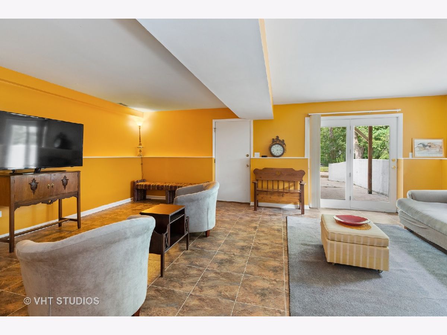
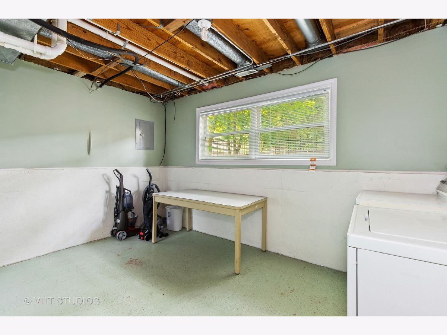
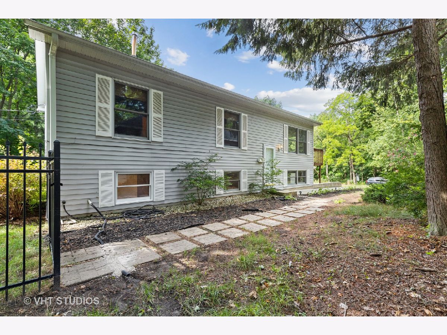
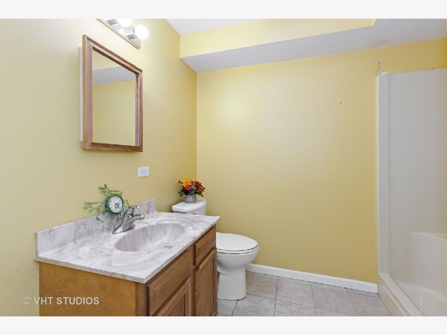
Room Specifics
Total Bedrooms: 4
Bedrooms Above Ground: 4
Bedrooms Below Ground: 0
Dimensions: —
Floor Type: Carpet
Dimensions: —
Floor Type: Carpet
Dimensions: —
Floor Type: Other
Full Bathrooms: 2
Bathroom Amenities: Soaking Tub
Bathroom in Basement: 1
Rooms: No additional rooms
Basement Description: Finished,Exterior Access
Other Specifics
| 2 | |
| Concrete Perimeter | |
| Concrete | |
| Deck | |
| Fenced Yard | |
| 60 X 135 X 59 X 125 | |
| — | |
| None | |
| — | |
| Range, Microwave, Dishwasher, Refrigerator | |
| Not in DB | |
| Park, Street Lights, Street Paved | |
| — | |
| — | |
| — |
Tax History
| Year | Property Taxes |
|---|
Contact Agent
Nearby Similar Homes
Nearby Sold Comparables
Contact Agent
Listing Provided By
d'aprile properties

