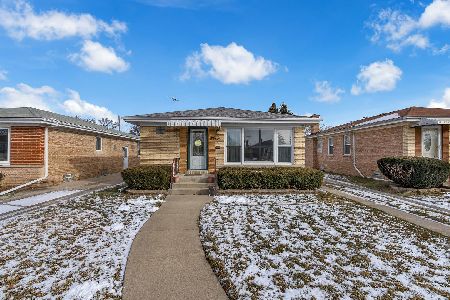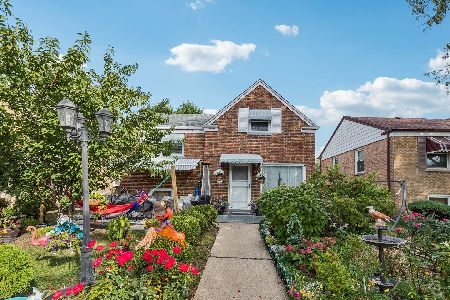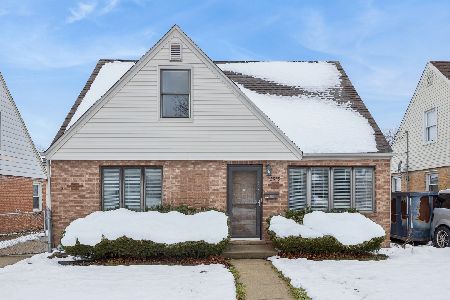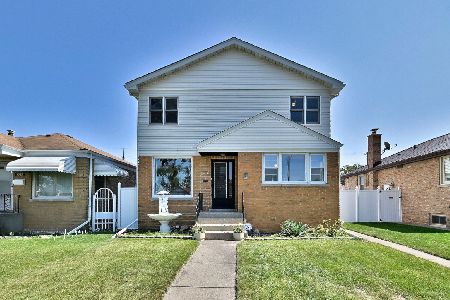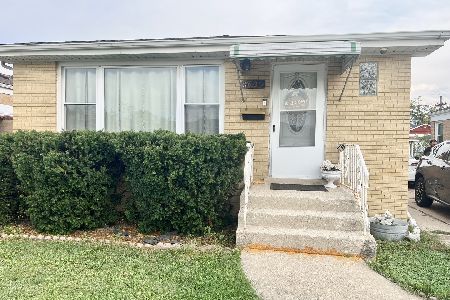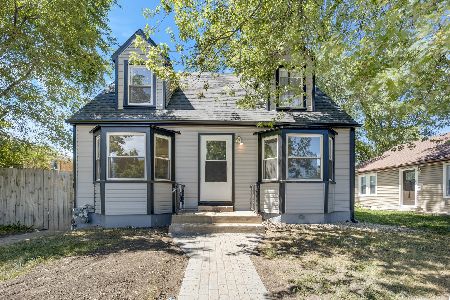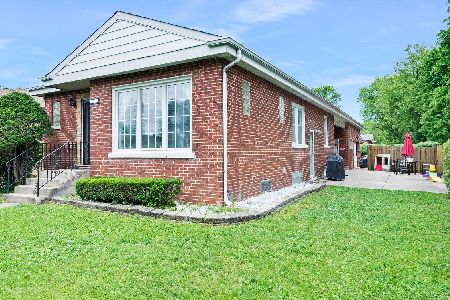3218 George Street, Franklin Park, Illinois 60131
$375,000
|
Sold
|
|
| Status: | Closed |
| Sqft: | 1,550 |
| Cost/Sqft: | $235 |
| Beds: | 4 |
| Baths: | 3 |
| Year Built: | 1991 |
| Property Taxes: | $5,441 |
| Days On Market: | 1046 |
| Lot Size: | 0,00 |
Description
Brick/vinyl sided bi-level built in 1991. This house has room to roam. L-Shaped living room / dining room with wood laminate flooring, vaulted ceilings and bay window. Huge kitchen with tons of blonde wood cabinets and a glass backsplash, overlooks lower level family room with stone wall gas start fireplace, built in shelves and track lighting. Appliances all included. Maytag Black built-in oven 1999, Whirlpool 4 burner sealed gas cook top 1999, Maytag black dishwasher 2010, Frigidaire stainless steel side by side refrigerator with water/ice dispenser 2019. Sliding glass doors out to the cement patio which has a retractable awning so you can shade from the sun. Perfect for family barbecue's in the private completely fenced in yard. 12' x 10' shed with electric. Attached 2.5 car garage with stairs up to large floored storage space. Workbench, shelves, and anything attached will stay. Three bedrooms in the upper level. Hallway skylight. Generous sized master bedroom has its own full bathroom with stand up shower and 9' x 4' walk-in closet. 2 more bedrooms with double door closets and another full bath with a jet tub, tub enclosure and ceramic tile floor. The lower lever has a family room, a 4th bedroom, laundry room, and a 1/2 bath. Whirlpool washer 2019 and dryer 2009. Sump pump 2019. Lennox gas forced air Furnace and a/c are 13 years old. Bradford hot water tank is 4 years old. Tear off roof in 2005 and replaced with a 40 year shingle. Leaf Filter gutter guards in 2021 comes with a lifetime warranty. Cement stoop and sidewalk 2015. Windows replaced. Cement crawl. Conveniently located near expressways, shopping, restaurants, airport, and the metra train. You won't be disappointed.
Property Specifics
| Single Family | |
| — | |
| — | |
| 1991 | |
| — | |
| — | |
| No | |
| — |
| Cook | |
| — | |
| 0 / Not Applicable | |
| — | |
| — | |
| — | |
| 11735825 | |
| 12213210380000 |
Nearby Schools
| NAME: | DISTRICT: | DISTANCE: | |
|---|---|---|---|
|
Grade School
Scott Elementary School |
83 | — | |
|
Middle School
Mannheim Middle School |
83 | Not in DB | |
|
High School
West Leyden High School |
212 | Not in DB | |
Property History
| DATE: | EVENT: | PRICE: | SOURCE: |
|---|---|---|---|
| 6 Apr, 2023 | Sold | $375,000 | MRED MLS |
| 13 Mar, 2023 | Under contract | $365,000 | MRED MLS |
| 11 Mar, 2023 | Listed for sale | $365,000 | MRED MLS |
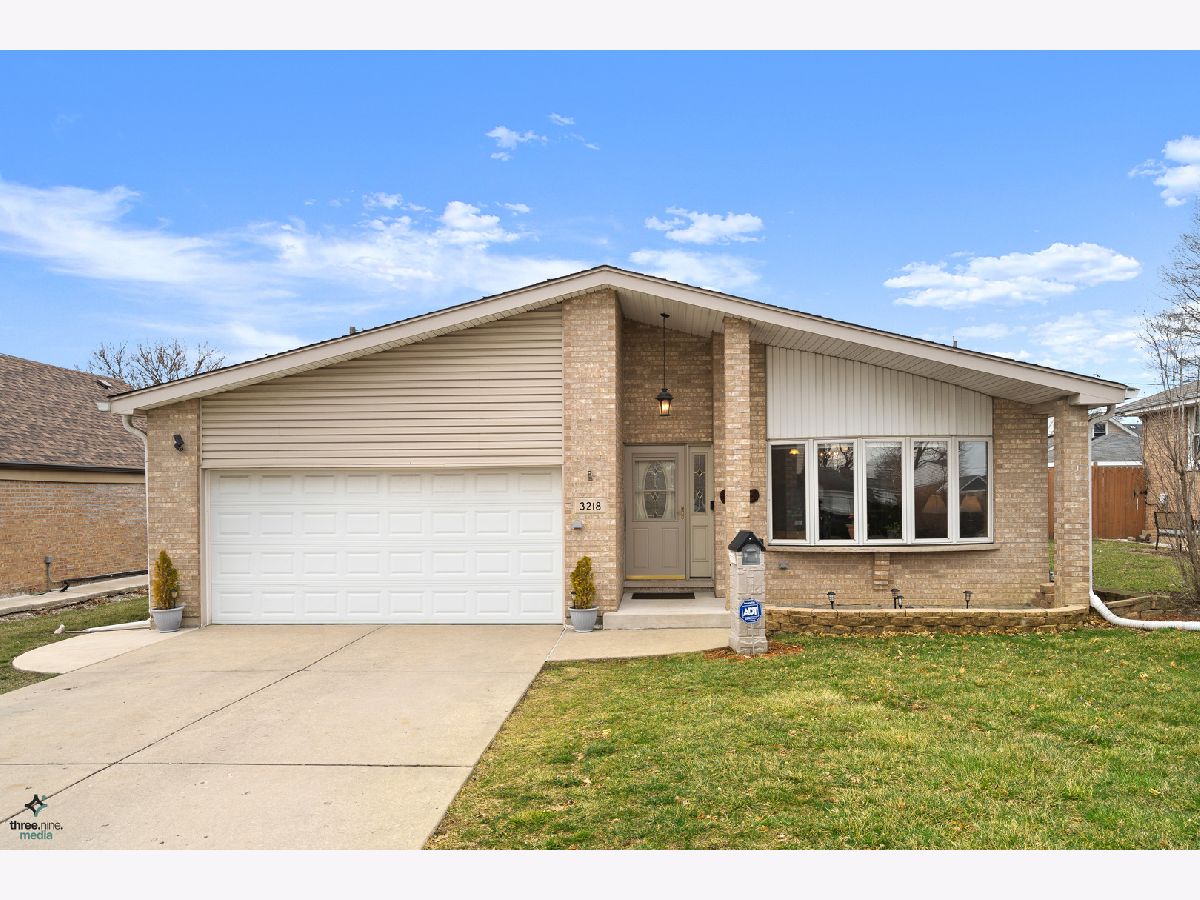
Room Specifics
Total Bedrooms: 4
Bedrooms Above Ground: 4
Bedrooms Below Ground: 0
Dimensions: —
Floor Type: —
Dimensions: —
Floor Type: —
Dimensions: —
Floor Type: —
Full Bathrooms: 3
Bathroom Amenities: —
Bathroom in Basement: 1
Rooms: —
Basement Description: Finished
Other Specifics
| 2 | |
| — | |
| Concrete,Side Drive | |
| — | |
| — | |
| 50 X 124.50 | |
| — | |
| — | |
| — | |
| — | |
| Not in DB | |
| — | |
| — | |
| — | |
| — |
Tax History
| Year | Property Taxes |
|---|---|
| 2023 | $5,441 |
Contact Agent
Nearby Similar Homes
Nearby Sold Comparables
Contact Agent
Listing Provided By
RE/MAX City


