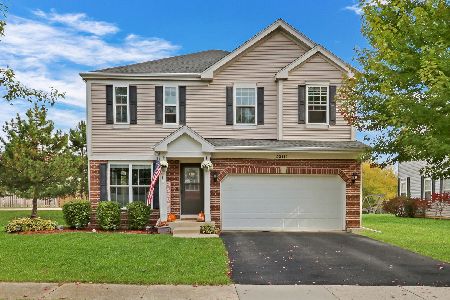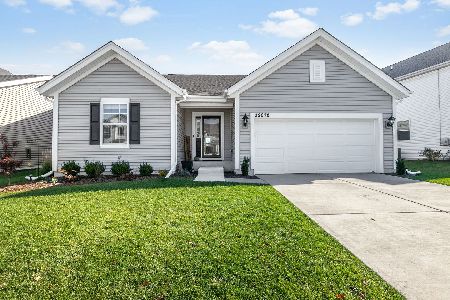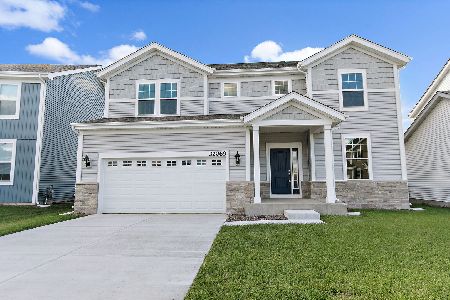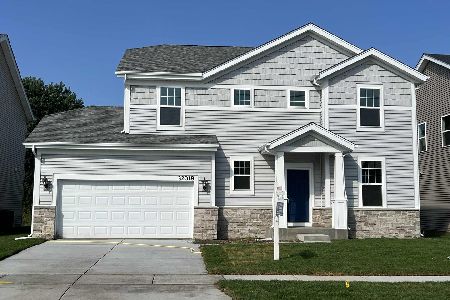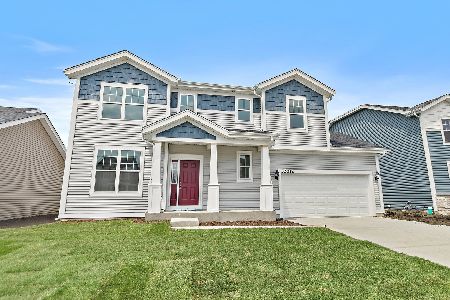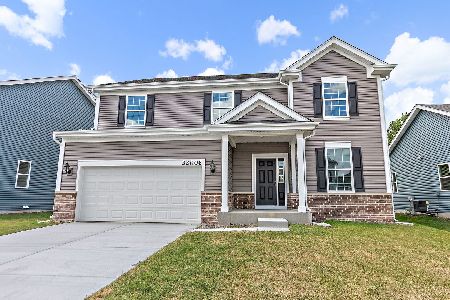32180 Rockwell Drive, Lakemoor, Illinois 60051
$184,500
|
Sold
|
|
| Status: | Closed |
| Sqft: | 3,029 |
| Cost/Sqft: | $69 |
| Beds: | 4 |
| Baths: | 3 |
| Year Built: | 2006 |
| Property Taxes: | $8,026 |
| Days On Market: | 1991 |
| Lot Size: | 0,19 |
Description
Pristine Lakemoor home awaiting its perfect owners! This 4 bedroom, 2.5 bath home features a dramatic two-story foyer, separate dining room, living room, family room with fireplace, and finished basement. The large, eat-in kitchen has a breakfast bar, s/s appliances, and large pantry. Huge master suite with double sinks and sit-in vanity, stand-up shower, separate tub, and plenty of natural sunlight. Finished basement with laminate flooring and plush carpet, recessed lighting, and bar offers a great space to entertain. Great, fenced-in yard and nice, quiet neighborhood.
Property Specifics
| Single Family | |
| — | |
| Contemporary | |
| 2006 | |
| Full | |
| SANTA FE | |
| No | |
| 0.19 |
| Lake | |
| Rockwell Place | |
| 265 / Annual | |
| None | |
| Public | |
| Public Sewer | |
| 10768254 | |
| 05334100070000 |
Nearby Schools
| NAME: | DISTRICT: | DISTANCE: | |
|---|---|---|---|
|
Grade School
Big Hollow Elementary School |
38 | — | |
|
Middle School
Edmond H Taveirne Middle School |
38 | Not in DB | |
|
High School
Grant Community High School |
124 | Not in DB | |
Property History
| DATE: | EVENT: | PRICE: | SOURCE: |
|---|---|---|---|
| 4 Oct, 2012 | Sold | $199,000 | MRED MLS |
| 22 Aug, 2012 | Under contract | $204,900 | MRED MLS |
| 27 Jul, 2012 | Listed for sale | $204,900 | MRED MLS |
| 15 Dec, 2015 | Sold | $240,000 | MRED MLS |
| 22 Sep, 2015 | Under contract | $249,000 | MRED MLS |
| 8 Sep, 2015 | Listed for sale | $249,000 | MRED MLS |
| 30 Sep, 2020 | Sold | $184,500 | MRED MLS |
| 2 Jul, 2020 | Under contract | $209,000 | MRED MLS |
| 2 Jul, 2020 | Listed for sale | $209,000 | MRED MLS |
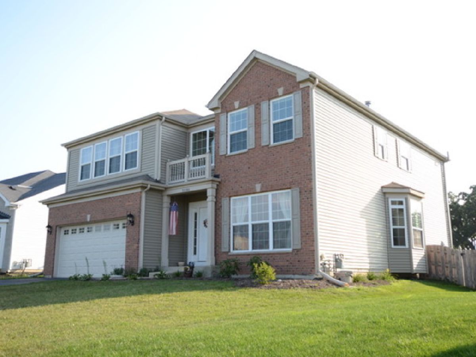
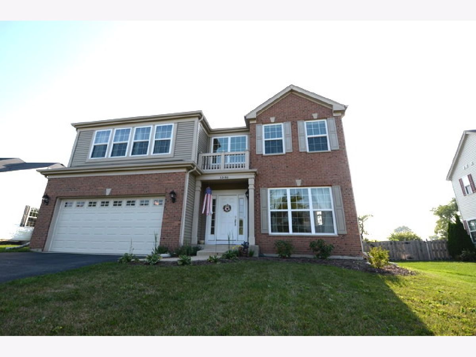
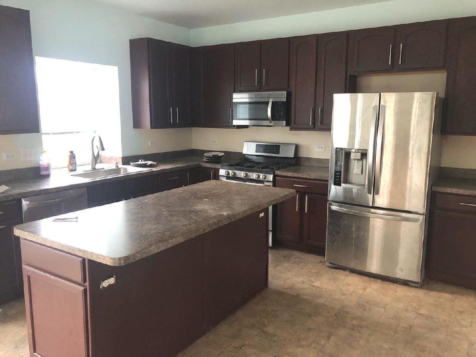
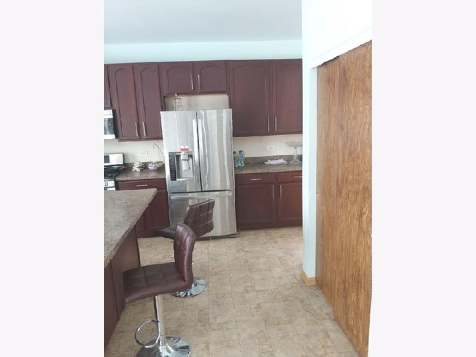
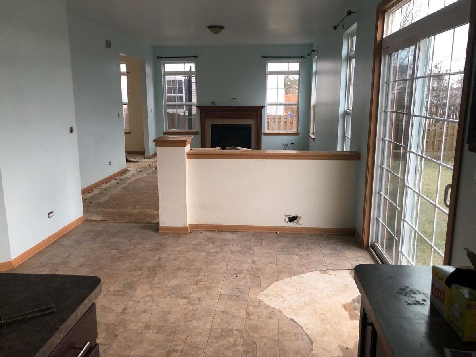
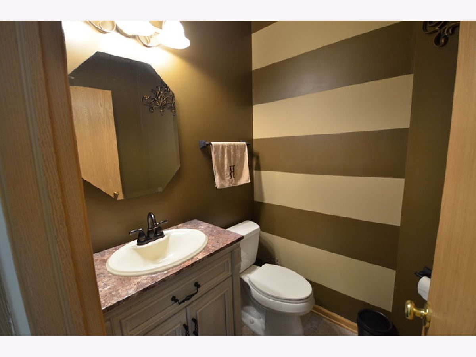
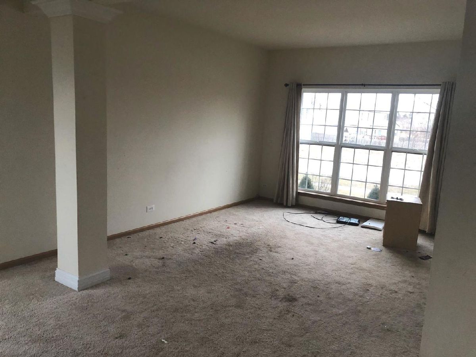
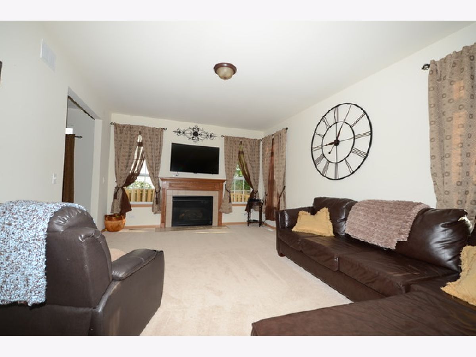
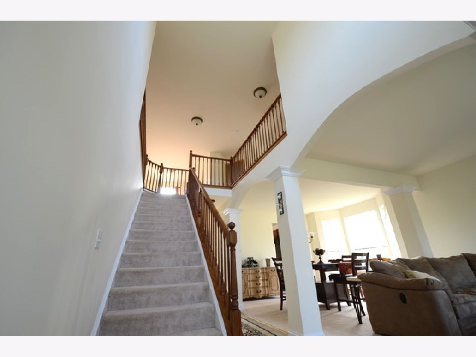
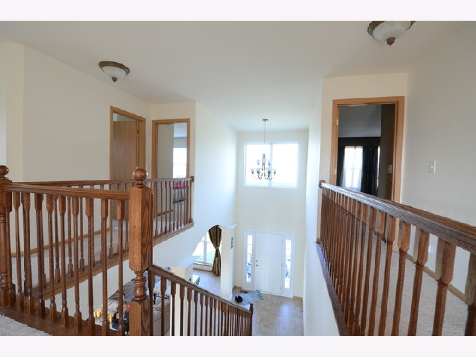
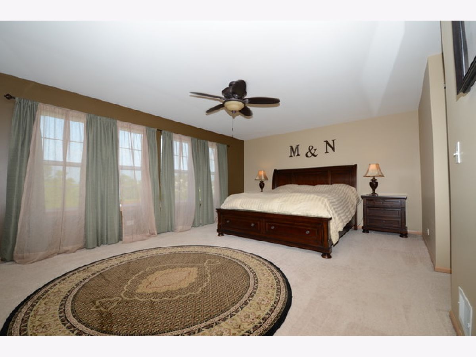
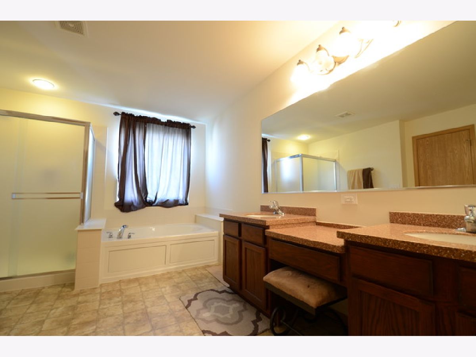
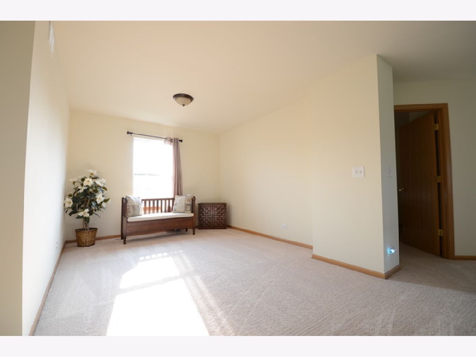
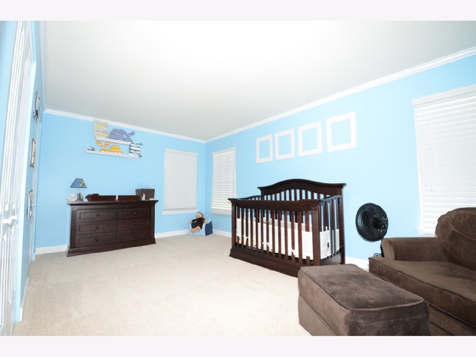
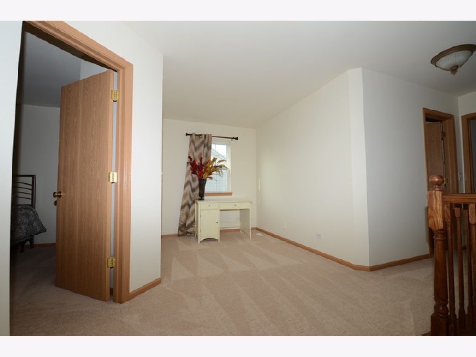
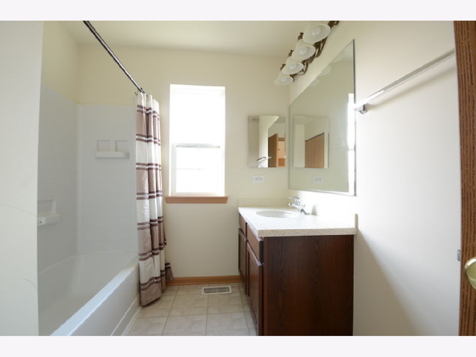
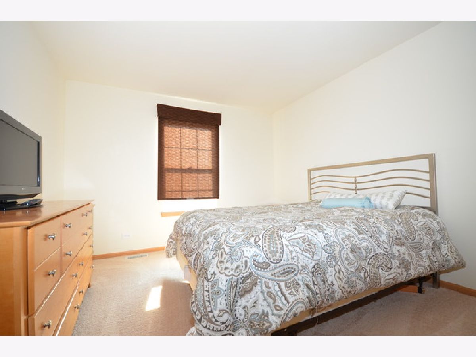
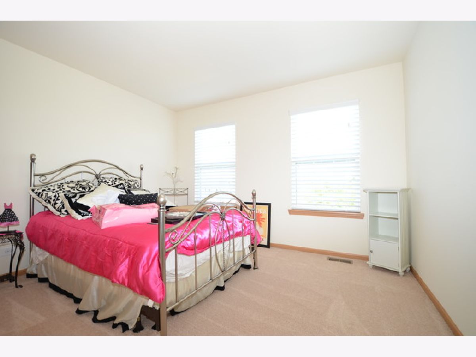
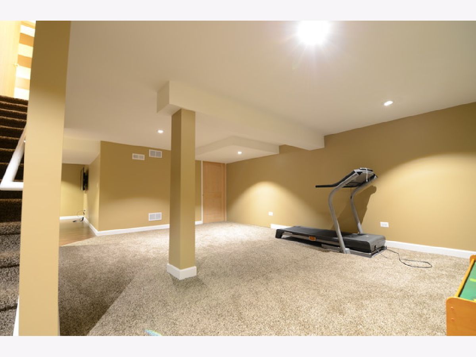
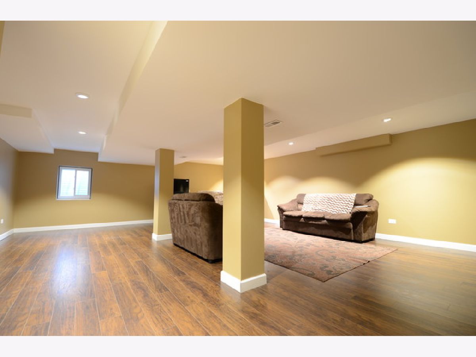
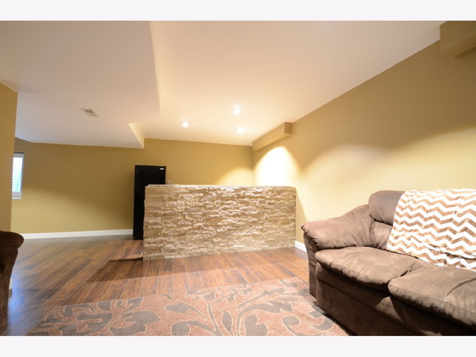
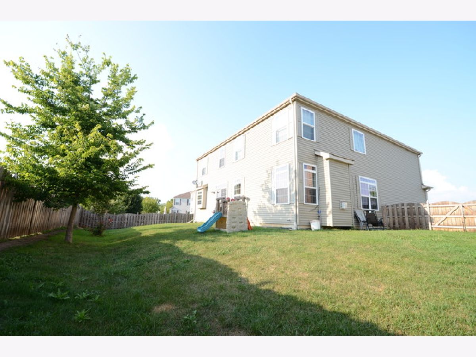
Room Specifics
Total Bedrooms: 4
Bedrooms Above Ground: 4
Bedrooms Below Ground: 0
Dimensions: —
Floor Type: Carpet
Dimensions: —
Floor Type: Carpet
Dimensions: —
Floor Type: Carpet
Full Bathrooms: 3
Bathroom Amenities: Whirlpool,Separate Shower,Double Sink
Bathroom in Basement: 0
Rooms: Den,Eating Area,Loft,Sitting Room
Basement Description: Finished
Other Specifics
| 2 | |
| Concrete Perimeter | |
| Asphalt | |
| — | |
| Fenced Yard | |
| 64 X 115 | |
| Full,Unfinished | |
| Full | |
| Vaulted/Cathedral Ceilings, First Floor Laundry | |
| Range, Microwave, Dishwasher | |
| Not in DB | |
| Park, Curbs, Sidewalks, Street Lights, Street Paved | |
| — | |
| — | |
| — |
Tax History
| Year | Property Taxes |
|---|---|
| 2012 | $7,888 |
| 2015 | $6,482 |
| 2020 | $8,026 |
Contact Agent
Nearby Similar Homes
Nearby Sold Comparables
Contact Agent
Listing Provided By
RE/MAX American Dream

