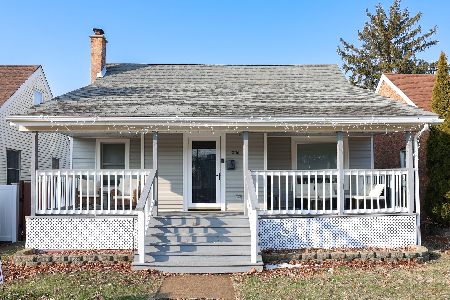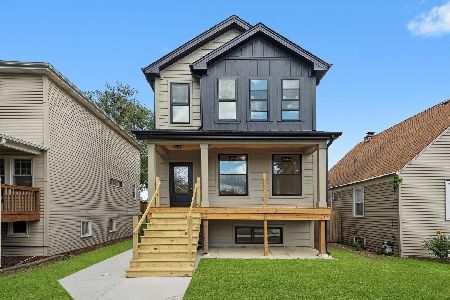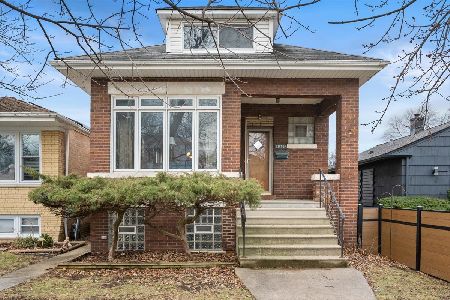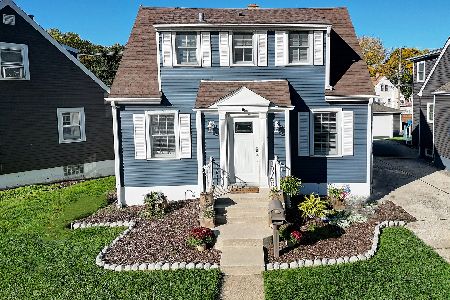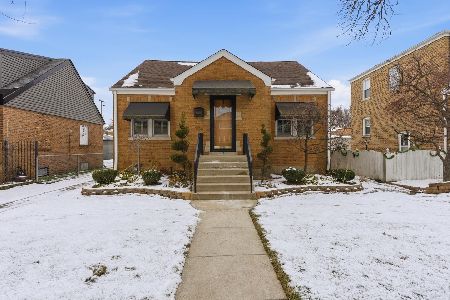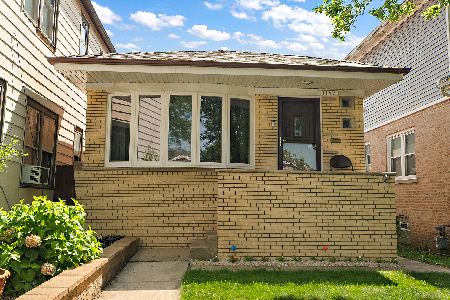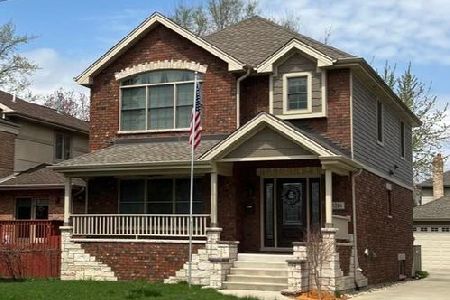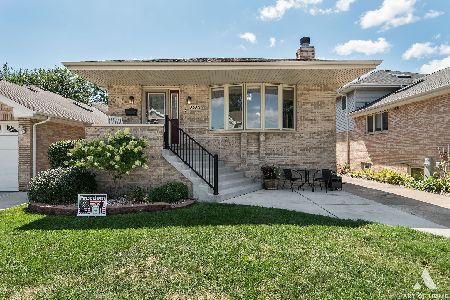3219 108th Place, Mount Greenwood, Chicago, Illinois 60655
$441,500
|
Sold
|
|
| Status: | Closed |
| Sqft: | 2,457 |
| Cost/Sqft: | $179 |
| Beds: | 4 |
| Baths: | 4 |
| Year Built: | 1991 |
| Property Taxes: | $5,555 |
| Days On Market: | 3527 |
| Lot Size: | 0,00 |
Description
Beautiful custom-built face brick newer construction 2 story on a private cul-de-sac block surrounded by all newer construction. Traditional floor plan w/spacious rooms & open concept kitchen to main level family room with brick gas fpl. Large kitchen w/breakfast bar, stainless appls (3-4 yrs), new sliding glass door to backyard deck. Hardwood flrs in LR DR and Fam Rm. Tray Ceilings in LR/DR. M-L laundry room w/door to attd garage (fully finished) & door to side yard. 4 SPACIOUS bedrms up - 3 have walk-in closets! Oak Staircase to 2nd level w/Skylights in Hall Bath & 2nd Floor Hallway. Master bedrm has vaulted ceilings, private updated master bath w/Jacuzzi & separate shower. BSMT has beautifully finished family rm w/built-in cabinetry, bar, Exercise rm/office, workshop/storage rm, furnace rm & full bath. Backyard Retreat w/multi-level Trex Deck (maint free!), Heated Oval Pool, Cedar Privacy Fence, side yard w/shed. High Eff Furn-2010, 2-50 Gal HWH-2013, OH Gar Door & Opener
Property Specifics
| Single Family | |
| — | |
| Traditional | |
| 1991 | |
| Full | |
| — | |
| No | |
| — |
| Cook | |
| — | |
| 0 / Not Applicable | |
| None | |
| Lake Michigan | |
| Public Sewer | |
| 09237996 | |
| 24144101490000 |
Property History
| DATE: | EVENT: | PRICE: | SOURCE: |
|---|---|---|---|
| 26 Jul, 2016 | Sold | $441,500 | MRED MLS |
| 2 Jun, 2016 | Under contract | $440,000 | MRED MLS |
| 24 May, 2016 | Listed for sale | $440,000 | MRED MLS |
Room Specifics
Total Bedrooms: 4
Bedrooms Above Ground: 4
Bedrooms Below Ground: 0
Dimensions: —
Floor Type: Carpet
Dimensions: —
Floor Type: Carpet
Dimensions: —
Floor Type: Carpet
Full Bathrooms: 4
Bathroom Amenities: Whirlpool,Separate Shower,Double Sink
Bathroom in Basement: 1
Rooms: Deck,Exercise Room,Foyer,Recreation Room,Utility Room-Lower Level,Walk In Closet,Workshop
Basement Description: Finished
Other Specifics
| 2.5 | |
| Concrete Perimeter | |
| Concrete,Side Drive | |
| Deck, Porch, Gazebo, Above Ground Pool, Storms/Screens | |
| Cul-De-Sac,Fenced Yard | |
| 47 X 107 | |
| — | |
| Full | |
| Vaulted/Cathedral Ceilings, Skylight(s), Bar-Dry, Hardwood Floors, First Floor Laundry | |
| Double Oven, Range, Microwave, Dishwasher, Refrigerator, Bar Fridge, Stainless Steel Appliance(s) | |
| Not in DB | |
| Sidewalks, Street Lights, Street Paved | |
| — | |
| — | |
| Gas Log |
Tax History
| Year | Property Taxes |
|---|---|
| 2016 | $5,555 |
Contact Agent
Nearby Similar Homes
Nearby Sold Comparables
Contact Agent
Listing Provided By
Berkshire Hathaway HomeServices Biros Real Estate

