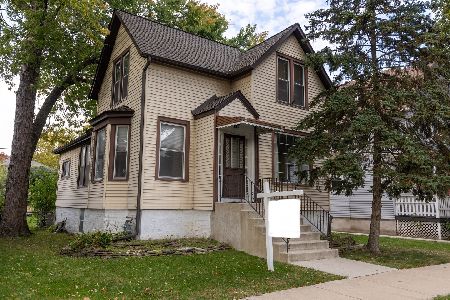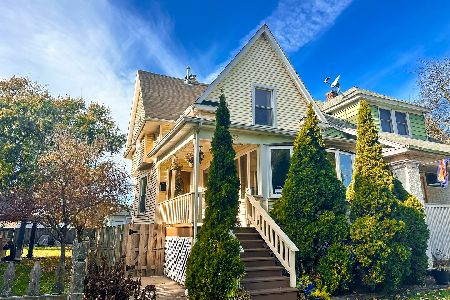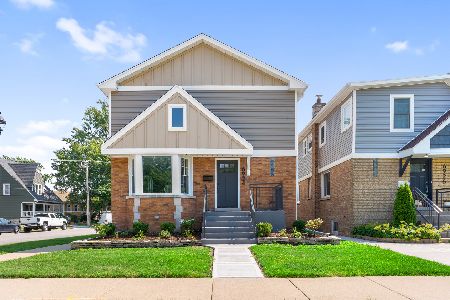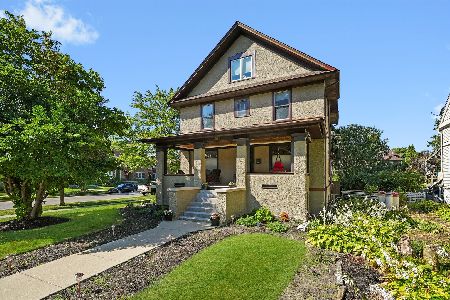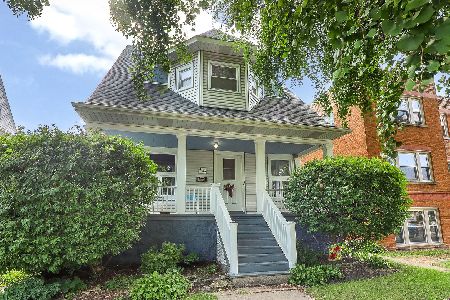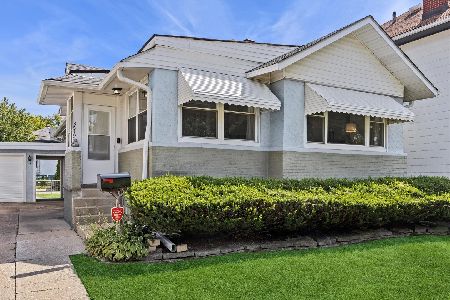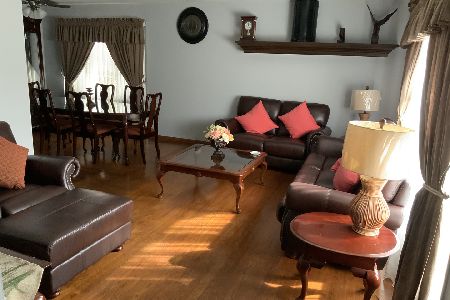3219 Home Avenue, Berwyn, Illinois 60402
$335,000
|
Sold
|
|
| Status: | Closed |
| Sqft: | 0 |
| Cost/Sqft: | — |
| Beds: | 4 |
| Baths: | 3 |
| Year Built: | 1909 |
| Property Taxes: | $6,610 |
| Days On Market: | 2399 |
| Lot Size: | 0,09 |
Description
Sensational Victorian In Highly Desired Depot District, Greet Your Guests In Your Large Foyer And Watch Them Be Mesmerized By The Large Windows Going Up The Staircase. Walk Through The French Doors Into Your Formal Dining Room. Entertain In The Large Living Room With Exquisite Molding & On Those Cold Nights Light Up The Wood-Burning Fireplace. You Will Notice The Gorgeous Plantation Shutters And Gleaming Hardwood Floors Throughout The Home. The Chef's Kitchen Has A Double Oven, Granite Counters & Backsplash, Breakfast Bar, Large Cabinets And A Powder Room. As You Go Up The Beautiful Stairs You Will Find 4 Large Bedrooms And Full Bathroom. The Master Has A Walk-In Closet With Pocket Doors. Sip Your Morning Coffee On The Large Deck, You Will Notice A Well Manicured Yard With Brick Paved Walkway, Pergola, 2 Car Brick Garage, Carport & Side Drive. Your New Home Is Conveniently Located Near Metra, Restaurants, Grocery Store, Schools And Beloved Proksa Park.
Property Specifics
| Single Family | |
| — | |
| Victorian | |
| 1909 | |
| Full | |
| — | |
| No | |
| 0.09 |
| Cook | |
| — | |
| 0 / Not Applicable | |
| None | |
| Public | |
| Public Sewer | |
| 10357010 | |
| 16311120070000 |
Property History
| DATE: | EVENT: | PRICE: | SOURCE: |
|---|---|---|---|
| 24 May, 2007 | Sold | $350,000 | MRED MLS |
| 20 Mar, 2007 | Under contract | $359,900 | MRED MLS |
| 26 Jan, 2007 | Listed for sale | $359,900 | MRED MLS |
| 11 Jun, 2019 | Sold | $335,000 | MRED MLS |
| 1 May, 2019 | Under contract | $339,000 | MRED MLS |
| 25 Apr, 2019 | Listed for sale | $339,000 | MRED MLS |
Room Specifics
Total Bedrooms: 4
Bedrooms Above Ground: 4
Bedrooms Below Ground: 0
Dimensions: —
Floor Type: Carpet
Dimensions: —
Floor Type: Hardwood
Dimensions: —
Floor Type: Hardwood
Full Bathrooms: 3
Bathroom Amenities: —
Bathroom in Basement: 1
Rooms: No additional rooms
Basement Description: Partially Finished
Other Specifics
| 2 | |
| — | |
| Side Drive | |
| Deck, Patio | |
| — | |
| 30X123 | |
| Full | |
| None | |
| Hardwood Floors, Walk-In Closet(s) | |
| Double Oven, Microwave, Dishwasher, Refrigerator, Washer, Dryer, Stainless Steel Appliance(s), Cooktop | |
| Not in DB | |
| Sidewalks, Street Lights, Street Paved | |
| — | |
| — | |
| Wood Burning |
Tax History
| Year | Property Taxes |
|---|---|
| 2007 | $4,319 |
| 2019 | $6,610 |
Contact Agent
Nearby Similar Homes
Contact Agent
Listing Provided By
Baird & Warner, Inc.

