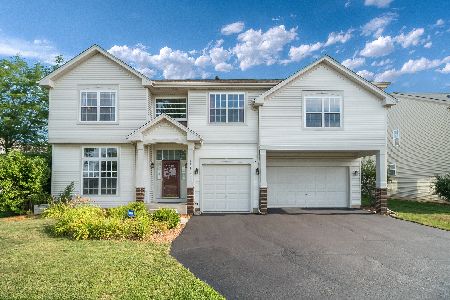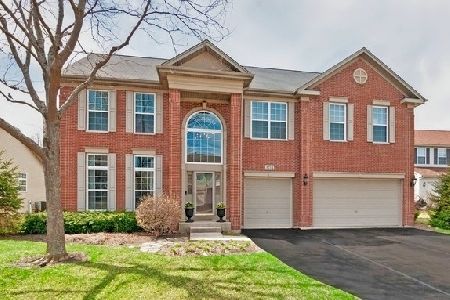3219 Knollwood Circle, Geneva, Illinois 60134
$376,500
|
Sold
|
|
| Status: | Closed |
| Sqft: | 3,231 |
| Cost/Sqft: | $118 |
| Beds: | 4 |
| Baths: | 3 |
| Year Built: | 2003 |
| Property Taxes: | $11,167 |
| Days On Market: | 2715 |
| Lot Size: | 0,33 |
Description
Fabulous large home offering 3231 SF of absolute lovely! Most popular model (WEXFORD) now available in desirable Fisher Farms of Geneva~Perfect culdesac location across from park~Amazing unique open floorplan boasts vaulted ceilings/crown moldings/custom niches/arched entries~living rm offers beautiful original design fireplace~formal dining room~Spectacular enormous vaulted cooks delight kitchen has 2 huge seated islands/an abundance of 42"cherry cabinets/planning desk/tile floor/breakfast area~26x18 vaulted family room w/catwalk/windows galore & stunning curved staircase~1st floor office/den w/plant shelf~Gigantic vaulted 22x20 master suite boasts luxury bath w/double basins/soaker tub/separate shower/14x8 walkin closet~additional huge 3 bedrooms & one w/builtin desk~all appliances stay~partial fenced yard~new 28x16 2 tier stamped concrete patio~3 car garage~full basement~Grade school/walking paths in subdivision~close to Randall road shopping~H20 htr new 2018~AC 2013~Humidifier 2015
Property Specifics
| Single Family | |
| — | |
| Traditional | |
| 2003 | |
| Full | |
| WEXFORD | |
| No | |
| 0.33 |
| Kane | |
| Fisher Farms | |
| 71 / Annual | |
| Other | |
| Public | |
| Public Sewer | |
| 10066580 | |
| 1205131034 |
Nearby Schools
| NAME: | DISTRICT: | DISTANCE: | |
|---|---|---|---|
|
Grade School
Heartland Elementary School |
304 | — | |
|
Middle School
Geneva Middle School |
304 | Not in DB | |
|
High School
Geneva Community High School |
304 | Not in DB | |
Property History
| DATE: | EVENT: | PRICE: | SOURCE: |
|---|---|---|---|
| 11 Oct, 2018 | Sold | $376,500 | MRED MLS |
| 14 Sep, 2018 | Under contract | $379,900 | MRED MLS |
| 29 Aug, 2018 | Listed for sale | $379,900 | MRED MLS |
Room Specifics
Total Bedrooms: 4
Bedrooms Above Ground: 4
Bedrooms Below Ground: 0
Dimensions: —
Floor Type: Carpet
Dimensions: —
Floor Type: Carpet
Dimensions: —
Floor Type: Carpet
Full Bathrooms: 3
Bathroom Amenities: Separate Shower,Double Sink,Soaking Tub
Bathroom in Basement: 0
Rooms: Other Room,Office,Foyer
Basement Description: Unfinished
Other Specifics
| 3 | |
| Concrete Perimeter | |
| Asphalt | |
| Stamped Concrete Patio, Storms/Screens | |
| Cul-De-Sac,Fenced Yard,Landscaped | |
| 93X46X136X45X118 | |
| Unfinished | |
| Full | |
| Vaulted/Cathedral Ceilings, Skylight(s), First Floor Laundry | |
| Range, Microwave, Dishwasher, Refrigerator, Washer, Dryer, Disposal | |
| Not in DB | |
| Sidewalks, Street Lights, Street Paved | |
| — | |
| — | |
| Gas Log, Gas Starter |
Tax History
| Year | Property Taxes |
|---|---|
| 2018 | $11,167 |
Contact Agent
Nearby Similar Homes
Nearby Sold Comparables
Contact Agent
Listing Provided By
Coldwell Banker Residential








