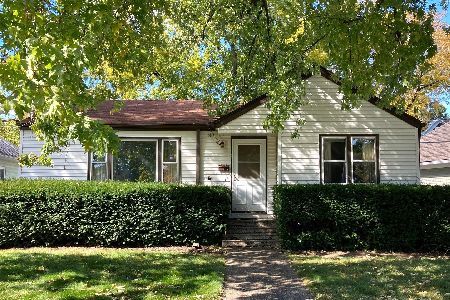322 Brainerd Avenue, Libertyville, Illinois 60048
$580,000
|
Sold
|
|
| Status: | Closed |
| Sqft: | 2,496 |
| Cost/Sqft: | $240 |
| Beds: | 4 |
| Baths: | 3 |
| Year Built: | 1900 |
| Property Taxes: | $10,014 |
| Days On Market: | 3660 |
| Lot Size: | 0,15 |
Description
The perfect blend of vintage and new come together in this fully updated home in the heart of the Heritage area, just steps to all that downtown Libertyville has to offer. From the beautiful bead board ceiling covering the front porch to the separate entryway into the home, you feel taken back in time. Inside features some vintage moldings, hardwood flooring & arched openings. The fully updated kit w/island, stainless steel appliances, tile backsplash and stylish lighting, reminds you that the finishes have been perfectly done to meet todays wants and needs. Main floor flex rm includes office space and laundry. Upstairs includes 4 br's including large mstr br w/vaulted ceiling, walk-in and secondary closet plus a fully updated mstr ba. The other br's are well sized, including a lofted area w/ladder access. The reading nook is a hint of old & the bonus room is ideal as office or separate tv/game rm. The exterior features spacious deck, manageable yard and newer detached 2+ car garage.
Property Specifics
| Single Family | |
| — | |
| Traditional | |
| 1900 | |
| Full | |
| — | |
| No | |
| 0.15 |
| Lake | |
| Heritage | |
| 0 / Not Applicable | |
| None | |
| Public | |
| Public Sewer | |
| 09142869 | |
| 11163110140000 |
Nearby Schools
| NAME: | DISTRICT: | DISTANCE: | |
|---|---|---|---|
|
Grade School
Butterfield School |
70 | — | |
|
Middle School
Highland Middle School |
70 | Not in DB | |
|
High School
Libertyville High School |
128 | Not in DB | |
Property History
| DATE: | EVENT: | PRICE: | SOURCE: |
|---|---|---|---|
| 7 Apr, 2016 | Sold | $580,000 | MRED MLS |
| 3 Mar, 2016 | Under contract | $599,900 | MRED MLS |
| 18 Feb, 2016 | Listed for sale | $599,900 | MRED MLS |
Room Specifics
Total Bedrooms: 4
Bedrooms Above Ground: 4
Bedrooms Below Ground: 0
Dimensions: —
Floor Type: Carpet
Dimensions: —
Floor Type: Hardwood
Dimensions: —
Floor Type: Hardwood
Full Bathrooms: 3
Bathroom Amenities: Double Sink
Bathroom in Basement: 0
Rooms: Bonus Room,Eating Area,Foyer,Other Room
Basement Description: Unfinished
Other Specifics
| 2 | |
| Block | |
| Asphalt,Side Drive | |
| Balcony, Deck, Patio | |
| Irregular Lot | |
| 163.5 X 60.25 X 125 X 46.5 | |
| Unfinished | |
| Full | |
| Vaulted/Cathedral Ceilings, Skylight(s), Hardwood Floors, First Floor Laundry, First Floor Full Bath | |
| Double Oven, Range, Microwave, Dishwasher, Refrigerator, Disposal, Trash Compactor | |
| Not in DB | |
| Sidewalks, Street Lights, Street Paved | |
| — | |
| — | |
| — |
Tax History
| Year | Property Taxes |
|---|---|
| 2016 | $10,014 |
Contact Agent
Nearby Similar Homes
Nearby Sold Comparables
Contact Agent
Listing Provided By
@properties










