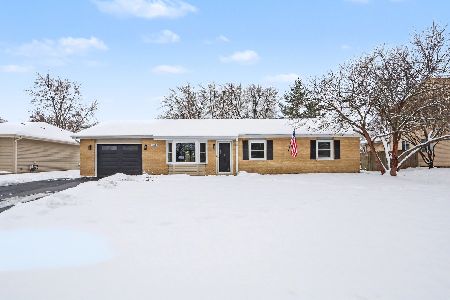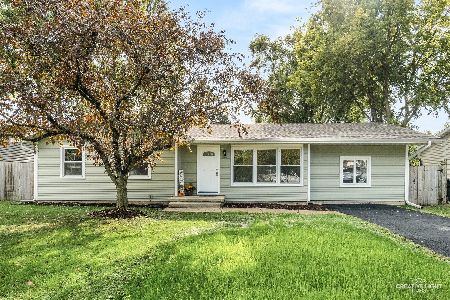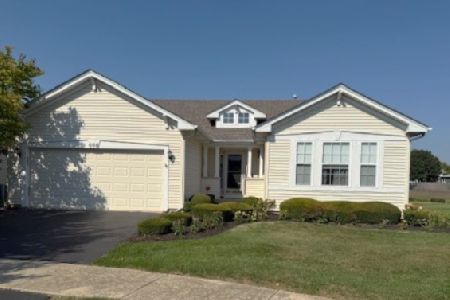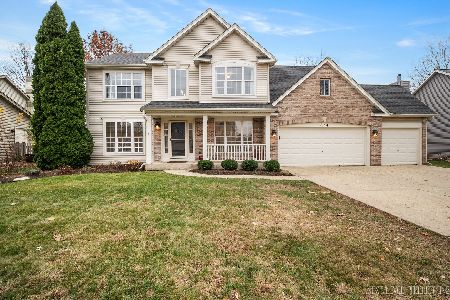322 Century Drive, Oswego, Illinois 60543
$355,500
|
Sold
|
|
| Status: | Closed |
| Sqft: | 4,294 |
| Cost/Sqft: | $79 |
| Beds: | 4 |
| Baths: | 4 |
| Year Built: | 2002 |
| Property Taxes: | $8,080 |
| Days On Market: | 1716 |
| Lot Size: | 0,00 |
Description
Amazing park/school views from this spotless Park Place home! You'll love being able to watch your kids walk to highly ranked Fox Chase Elementary or play with friends at the park across the street! This home's original owners have lovingly cared for and maintained this home & it shows! From the moment you walk in you'll notice the many well thought out & upgraded features you just won't find in other homes in this price range! Features include a newer, 8' tall custom entry door, hardwood flooring, open kitchen with bump out bay & coffee bar, extended family room, 1st floor bedroom/office/sitting room with French doors, open upper hallway with loft (additional bedroom option), whole house fan, nice sized secondary bedrooms and a master suite with walk-in closet & large private bath! Don't forget the quality finished basement with large rec room area, separate bar/game/bedroom area, office niche, half bath and large storage room! Even more storage located in the oversized (lots of side space) 2.5 car garage. Enjoy summer days on the 20x30 rear deck overlooking the private back yard! Finally, a home that checks all the boxes for a growing family and is truly move-in ready! Put this one on your must see list soon!
Property Specifics
| Single Family | |
| — | |
| — | |
| 2002 | |
| Full | |
| — | |
| No | |
| — |
| Kendall | |
| — | |
| 175 / Annual | |
| None | |
| Public | |
| Public Sewer | |
| 11039659 | |
| 0307431016 |
Nearby Schools
| NAME: | DISTRICT: | DISTANCE: | |
|---|---|---|---|
|
Grade School
Fox Chase Elementary School |
308 | — | |
Property History
| DATE: | EVENT: | PRICE: | SOURCE: |
|---|---|---|---|
| 4 Jun, 2021 | Sold | $355,500 | MRED MLS |
| 14 Apr, 2021 | Under contract | $339,900 | MRED MLS |
| — | Last price change | $359,900 | MRED MLS |
| 7 Apr, 2021 | Listed for sale | $359,900 | MRED MLS |












































Room Specifics
Total Bedrooms: 4
Bedrooms Above Ground: 4
Bedrooms Below Ground: 0
Dimensions: —
Floor Type: Carpet
Dimensions: —
Floor Type: Carpet
Dimensions: —
Floor Type: Carpet
Full Bathrooms: 4
Bathroom Amenities: Separate Shower,Double Sink,Soaking Tub
Bathroom in Basement: 1
Rooms: Office,Great Room,Loft,Recreation Room,Storage,Foyer
Basement Description: Finished
Other Specifics
| 2.5 | |
| Concrete Perimeter | |
| Asphalt | |
| Deck, Brick Paver Patio | |
| Corner Lot,Fenced Yard | |
| 85.1X141.7X84.8X141.8 | |
| — | |
| Full | |
| Hardwood Floors, First Floor Bedroom, In-Law Arrangement, First Floor Laundry | |
| Range, Microwave, Dishwasher, Portable Dishwasher, Refrigerator, Washer, Dryer, Disposal | |
| Not in DB | |
| — | |
| — | |
| — | |
| — |
Tax History
| Year | Property Taxes |
|---|---|
| 2021 | $8,080 |
Contact Agent
Nearby Similar Homes
Nearby Sold Comparables
Contact Agent
Listing Provided By
WEICHERT, REALTORS - Your Place Realty










