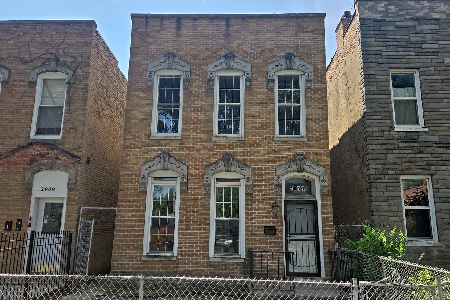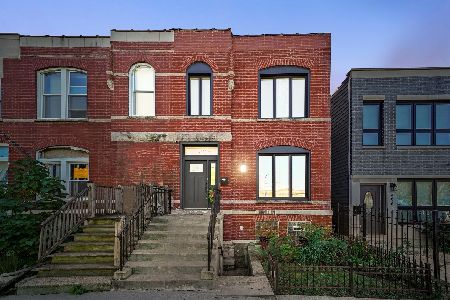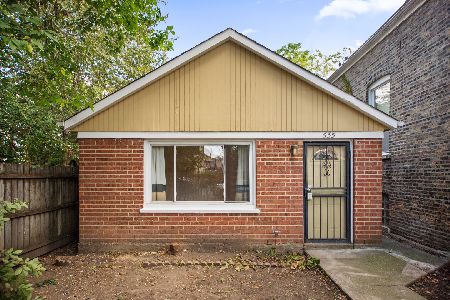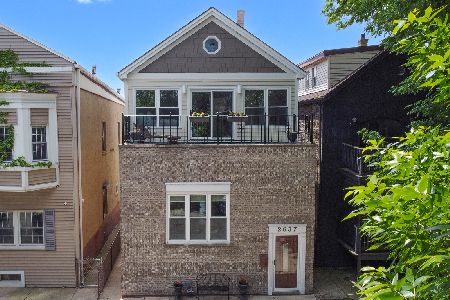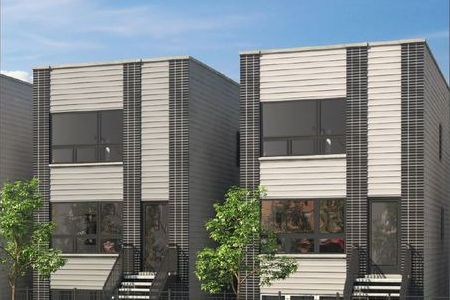322 Francisco Avenue, East Garfield Park, Chicago, Illinois 60612
$415,000
|
Sold
|
|
| Status: | Closed |
| Sqft: | 0 |
| Cost/Sqft: | — |
| Beds: | 4 |
| Baths: | 3 |
| Year Built: | — |
| Property Taxes: | $1,917 |
| Days On Market: | 1021 |
| Lot Size: | 0,00 |
Description
EVERYTHING NEW! Brand New Remodel in fast developing East Garfield Park. Near Westinghouse High School. 3 full levels with 3 beds on top floor. Kitchen has tiled backsplash as well as stainless steel appliances and quartz countertops. Unique design features throughout including reclaimed wood trim, exposed brick, sun tunnel, and stained glass transom window above front door. Main level and 2nd level have White Oak Hardwood Floors. HVAC is dual zoned (2 furnaces and AC units) so that temperatures can be regulated separately between the top and lower floors and includes Nest thermostats. Great storage space throughout the home. Lower level has great ceiling height and wonderful living space. 4th bedroom is also on lower level. Brand New Washer/Dryer. The large backyard is landscaped and provides fantastic outdoor space with a new fence around it, and also a new cement patio. New Roof and complete brick exterior recently tuckpointed. Low taxes.
Property Specifics
| Single Family | |
| — | |
| — | |
| — | |
| — | |
| — | |
| No | |
| — |
| Cook | |
| — | |
| — / Not Applicable | |
| — | |
| — | |
| — | |
| 11701582 | |
| 16123060210000 |
Nearby Schools
| NAME: | DISTRICT: | DISTANCE: | |
|---|---|---|---|
|
Grade School
Cather Elementary School |
299 | — | |
|
High School
Marshall Metropolitan High Schoo |
299 | Not in DB | |
Property History
| DATE: | EVENT: | PRICE: | SOURCE: |
|---|---|---|---|
| 11 Feb, 2011 | Sold | $13,000 | MRED MLS |
| 25 Jan, 2011 | Under contract | $11,000 | MRED MLS |
| — | Last price change | $14,500 | MRED MLS |
| 25 Oct, 2010 | Listed for sale | $17,900 | MRED MLS |
| 18 Jun, 2019 | Sold | $55,000 | MRED MLS |
| 19 Apr, 2019 | Under contract | $99,000 | MRED MLS |
| 3 Apr, 2019 | Listed for sale | $99,000 | MRED MLS |
| 10 Mar, 2023 | Sold | $415,000 | MRED MLS |
| 23 Jan, 2023 | Under contract | $425,000 | MRED MLS |
| 16 Jan, 2023 | Listed for sale | $425,000 | MRED MLS |
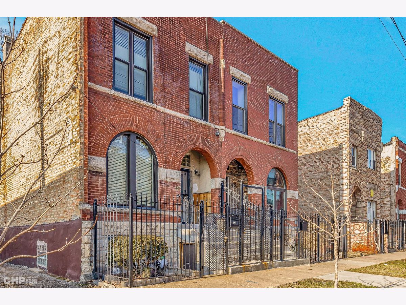
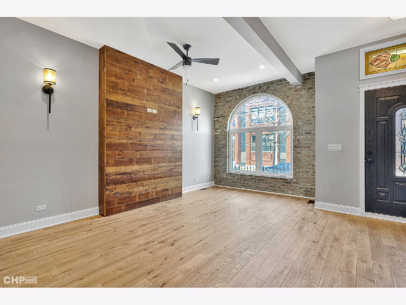
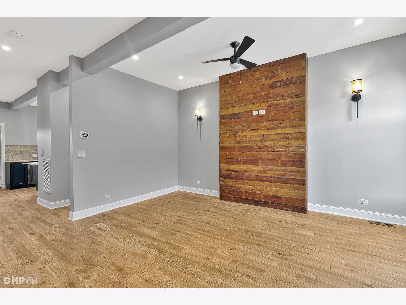
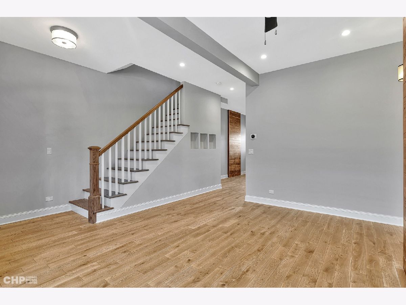
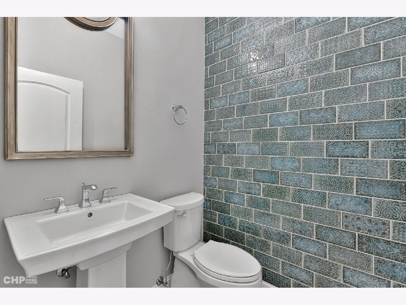
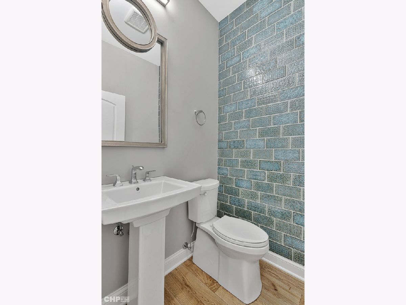
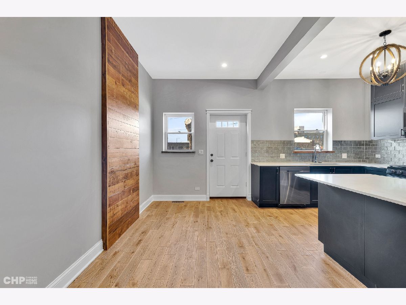
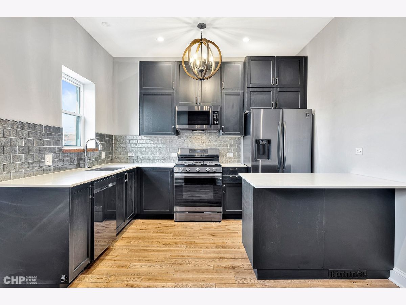
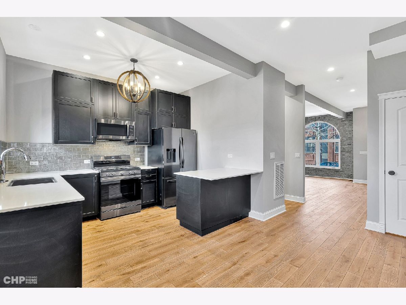
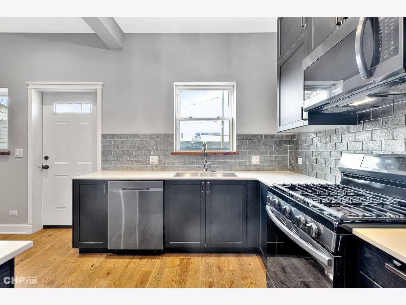
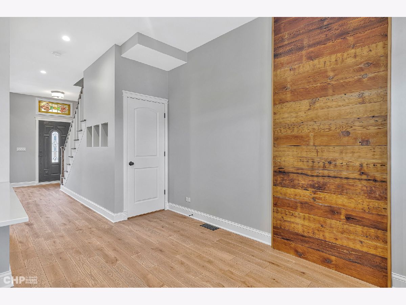
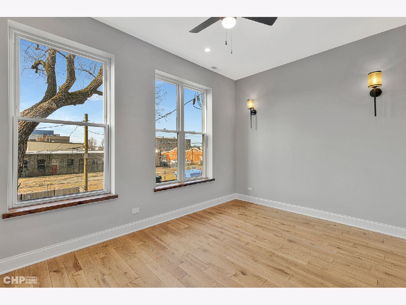
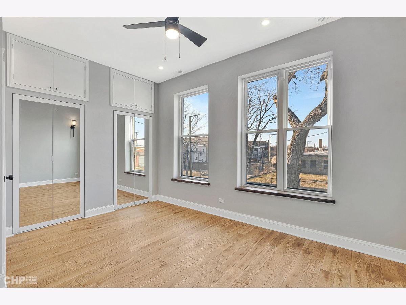
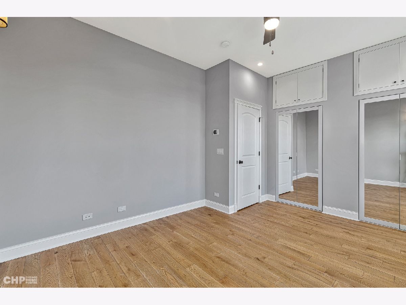
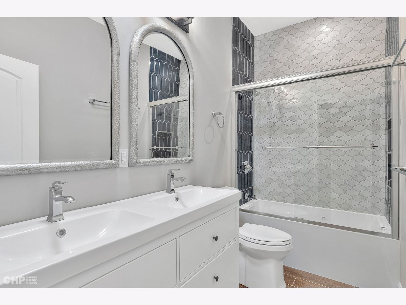
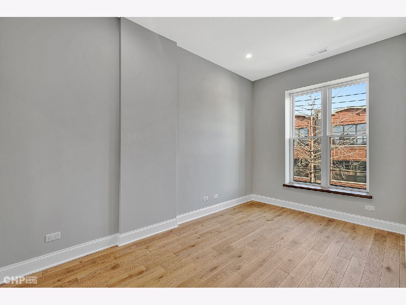
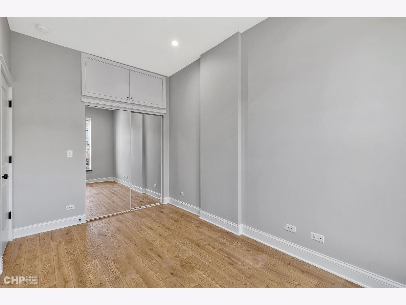
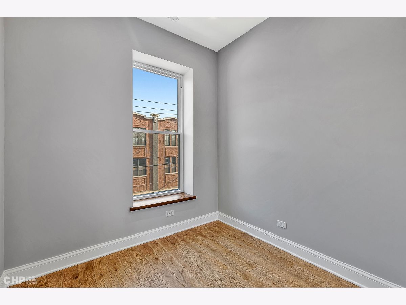
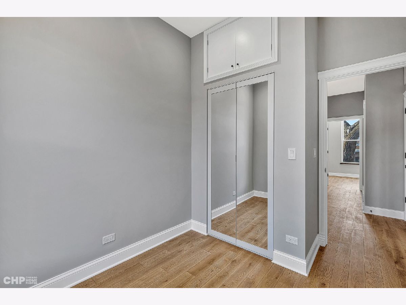
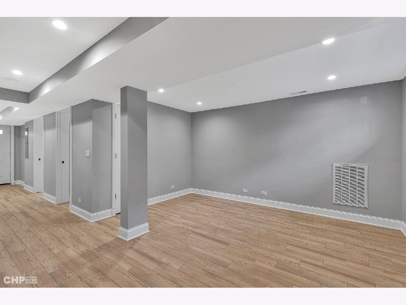
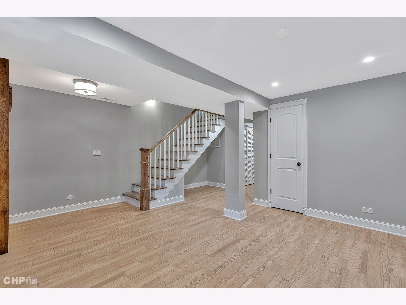
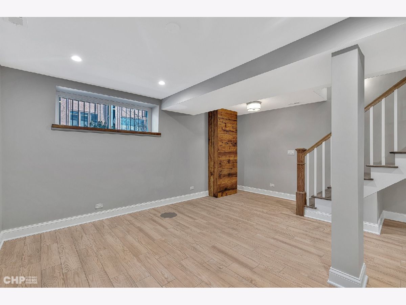
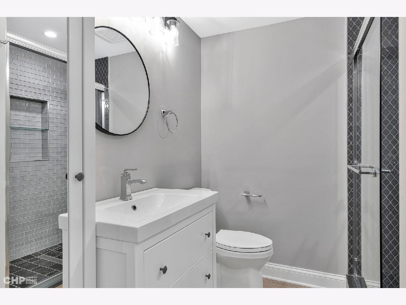
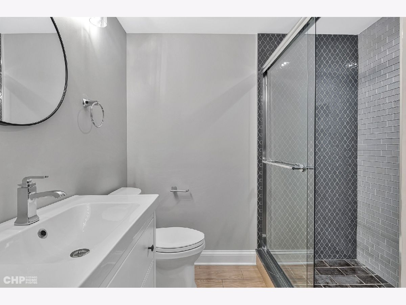
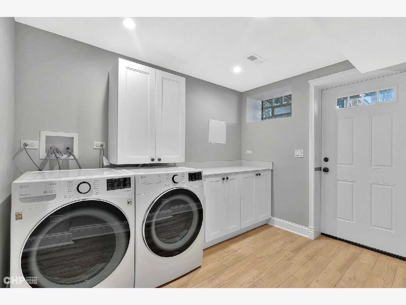
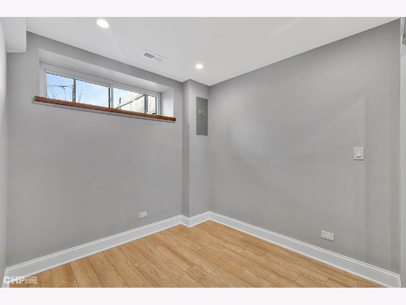
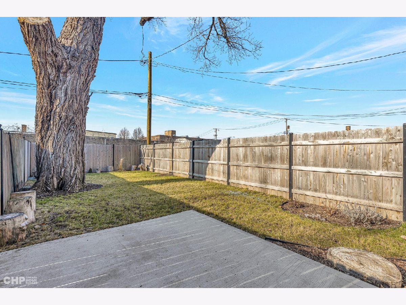
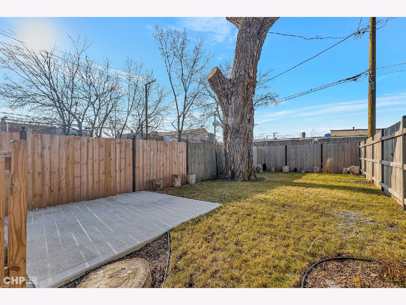
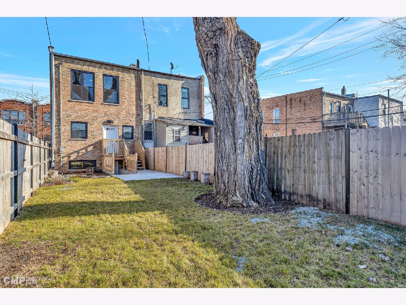
Room Specifics
Total Bedrooms: 4
Bedrooms Above Ground: 4
Bedrooms Below Ground: 0
Dimensions: —
Floor Type: —
Dimensions: —
Floor Type: —
Dimensions: —
Floor Type: —
Full Bathrooms: 3
Bathroom Amenities: Double Sink
Bathroom in Basement: 1
Rooms: —
Basement Description: Finished
Other Specifics
| — | |
| — | |
| — | |
| — | |
| — | |
| 1800 | |
| — | |
| — | |
| — | |
| — | |
| Not in DB | |
| — | |
| — | |
| — | |
| — |
Tax History
| Year | Property Taxes |
|---|---|
| 2011 | $2,761 |
| 2019 | $2,874 |
| 2023 | $1,917 |
Contact Agent
Nearby Similar Homes
Nearby Sold Comparables
Contact Agent
Listing Provided By
North Clybourn Group, Inc.

