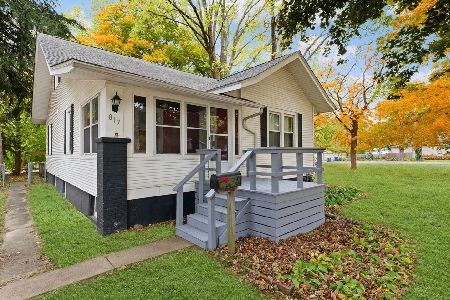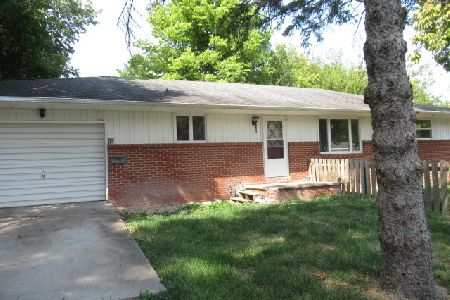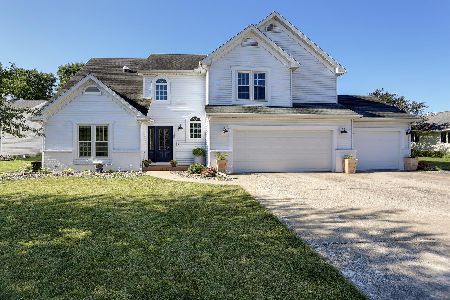322 Gainesborough, Monticello, Illinois 61856
$315,000
|
Sold
|
|
| Status: | Closed |
| Sqft: | 3,866 |
| Cost/Sqft: | $85 |
| Beds: | 6 |
| Baths: | 5 |
| Year Built: | 1989 |
| Property Taxes: | $6,339 |
| Days On Market: | 5060 |
| Lot Size: | 0,00 |
Description
Fabulous 2 story home on the water in Monticello.Stone front porch, beautiful landscape and water views charms you before you enter. This spacious home has all the updates.Solid hardwood flooring, built-in bookshelves,2 fire places,6 bedrooms and 4 1/2 baths.The kitchen has a large walk-in pantry,eat-in bar and new stainless appliances.The dining room looks out over the water with access to the patio.The lay out will surprise you.Featuring 2 master suites.The main level master offers a fireplace, huge walk in closet, sitting area and patio access.This flexible floor plan has 2 living areas on the main level as well as a family room upstairs.Mudroom, 3 1/2 car garage,walk-in closets, 2 high efficiency furnaces and a/c.If you are looking for your dream home this 3800sq ft home is a must see.
Property Specifics
| Single Family | |
| — | |
| Traditional | |
| 1989 | |
| None | |
| — | |
| Yes | |
| — |
| Piatt | |
| Chimneys | |
| 120 / Annual | |
| — | |
| Public | |
| Public Sewer | |
| 09465322 | |
| 05005400198400 |
Nearby Schools
| NAME: | DISTRICT: | DISTANCE: | |
|---|---|---|---|
|
Grade School
Monticello |
CUSD | — | |
|
Middle School
Monticello |
CUSD | Not in DB | |
|
High School
Monticello High School |
CUSD | Not in DB | |
Property History
| DATE: | EVENT: | PRICE: | SOURCE: |
|---|---|---|---|
| 25 Jun, 2012 | Sold | $315,000 | MRED MLS |
| 16 May, 2012 | Under contract | $329,000 | MRED MLS |
| 29 Mar, 2012 | Listed for sale | $0 | MRED MLS |
Room Specifics
Total Bedrooms: 6
Bedrooms Above Ground: 6
Bedrooms Below Ground: 0
Dimensions: —
Floor Type: Hardwood
Dimensions: —
Floor Type: Hardwood
Dimensions: —
Floor Type: Hardwood
Dimensions: —
Floor Type: —
Dimensions: —
Floor Type: —
Full Bathrooms: 5
Bathroom Amenities: Whirlpool
Bathroom in Basement: —
Rooms: Bedroom 5,Walk In Closet
Basement Description: Crawl
Other Specifics
| 3.5 | |
| — | |
| — | |
| Patio, Porch | |
| Cul-De-Sac,Fenced Yard | |
| 100X138 | |
| — | |
| Full | |
| First Floor Bedroom | |
| Dishwasher, Disposal, Dryer, Microwave, Range Hood, Range, Refrigerator, Washer | |
| Not in DB | |
| — | |
| — | |
| — | |
| Gas Log, Wood Burning |
Tax History
| Year | Property Taxes |
|---|---|
| 2012 | $6,339 |
Contact Agent
Nearby Similar Homes
Nearby Sold Comparables
Contact Agent
Listing Provided By
Coldwell Banker The R.E. Group







