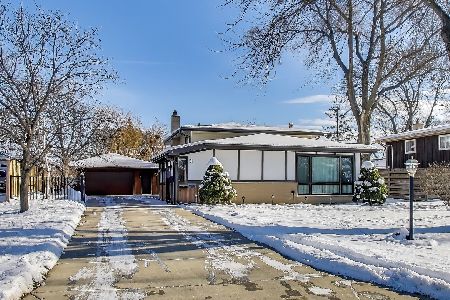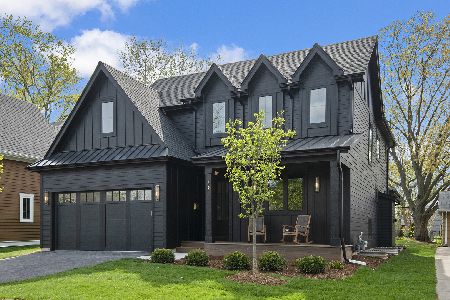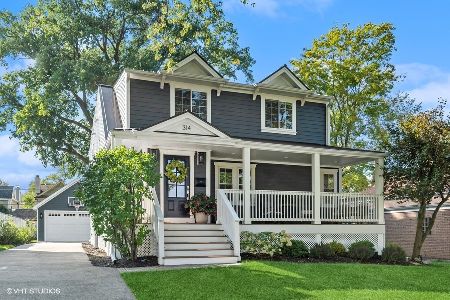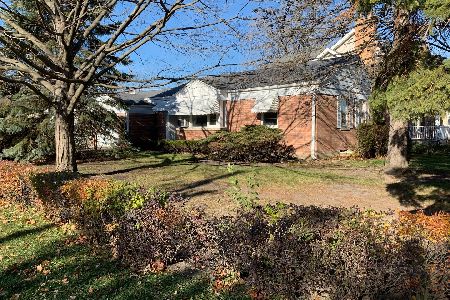322 Montgomery Lane, Glenview, Illinois 60025
$1,555,000
|
Sold
|
|
| Status: | Closed |
| Sqft: | 3,300 |
| Cost/Sqft: | $471 |
| Beds: | 4 |
| Baths: | 5 |
| Year Built: | 2023 |
| Property Taxes: | $5,517 |
| Days On Market: | 984 |
| Lot Size: | 0,00 |
Description
Brand new construction! This home has been thoughtfully designed and built by sought after Mason & Brass design studio. The designer touches on layout and finishes are unparalleled making this a very rare offering. Off the foyer you will find a perfectly sized office on one side and a stunning powder room on the other. Continuing on you are welcomed into the wide open family room, one of kind kitchen, and huge dining area with a wall of windows as the backdrop. The state of the art kitchen offers plenty of seating around the oversized island. Stunning custom cabinetry, professional grade thermidor appliances, walk in pantry and wide open to the large family room with a wall of built in shelves surrounding the fireplace. The oversized dining area features a built-in buffet on the back wall with loads of lower drawers and 2 upper upright cabinets. The storage in this home is amazing! Huge walk in pantry and a one of a kind butler's pantry complete with a sink, oven, microwave, beverage fridge and even more cabinetry. This home also features a huge covered patio space off the back of the home perfect for those soon to arrive summer nights. The wide open floor plan on the main floor is an entertainers dream! The second floor has 4 bedrooms, and 3 full bathrooms with the primary suite featuring 2 ample sized walk in closets, high ceilings throughout, and a magazine quality bathrooms. Every bedroom on the second floor has tray or vaulted ceiling maximizing the overall feel of the already large rooms. The fully finished lower level offers extra tall 9'10 ceilings perfect for a possible golf simulator. The lower level features an amazing bar, large rec space, full bathroom, and 2 rooms perfect for bedrooms, exercise, extra office, golf simulator etc. Move in ready is an understatement. This is like living within the photos of a designer magazine.
Property Specifics
| Single Family | |
| — | |
| — | |
| 2023 | |
| — | |
| — | |
| No | |
| — |
| Cook | |
| — | |
| — / Not Applicable | |
| — | |
| — | |
| — | |
| 11725637 | |
| 09124290170000 |
Nearby Schools
| NAME: | DISTRICT: | DISTANCE: | |
|---|---|---|---|
|
Grade School
Henking Elementary School |
34 | — | |
|
Middle School
Springman Middle School |
34 | Not in DB | |
|
High School
Glenbrook South High School |
225 | Not in DB | |
|
Alternate Elementary School
Hoffman Elementary School |
— | Not in DB | |
Property History
| DATE: | EVENT: | PRICE: | SOURCE: |
|---|---|---|---|
| 26 Apr, 2023 | Sold | $1,555,000 | MRED MLS |
| 13 Apr, 2023 | Under contract | $1,555,000 | MRED MLS |
| 11 Apr, 2023 | Listed for sale | $1,555,000 | MRED MLS |
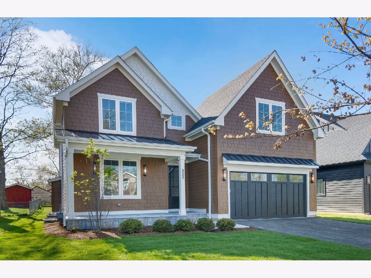
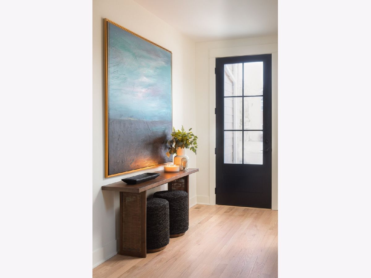
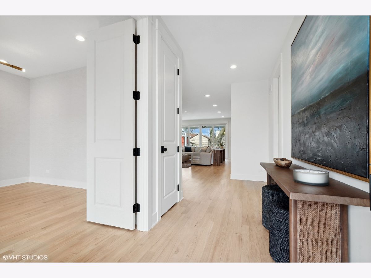
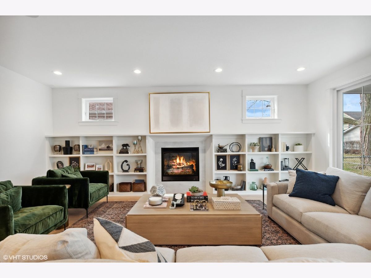
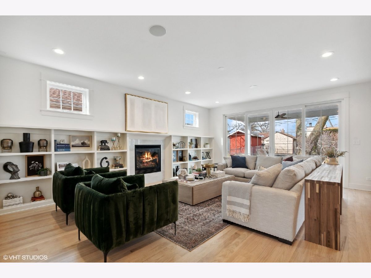
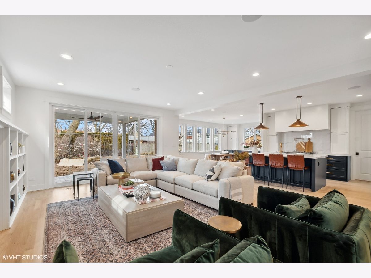
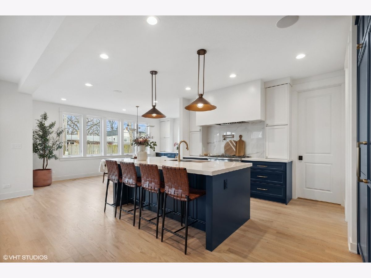
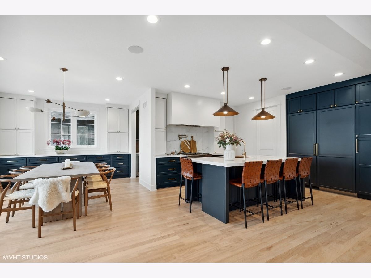
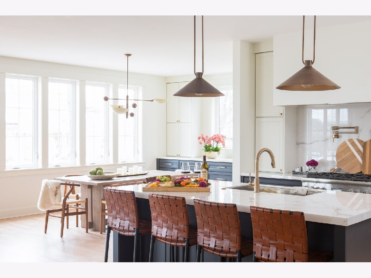
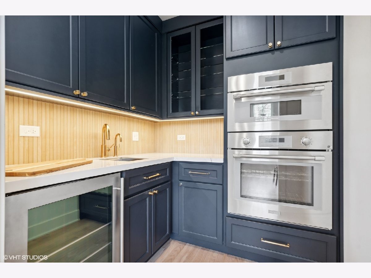
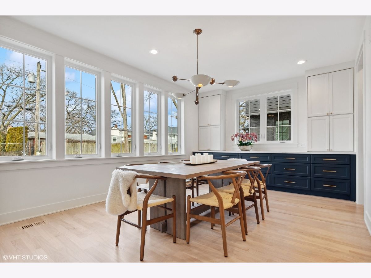
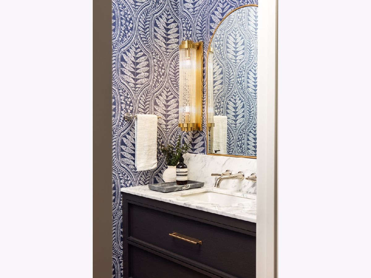
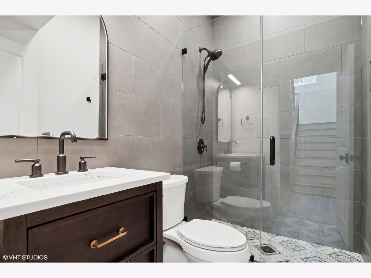
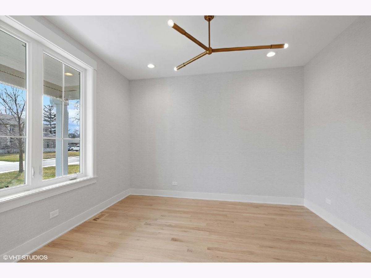
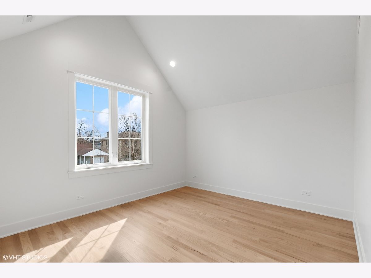
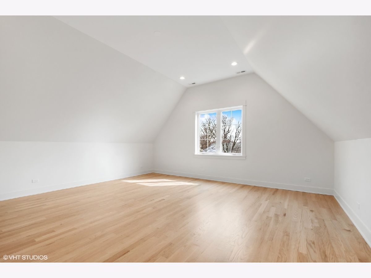
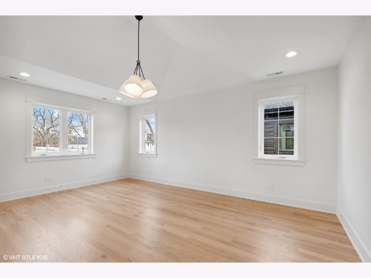
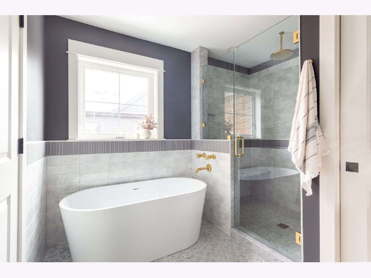
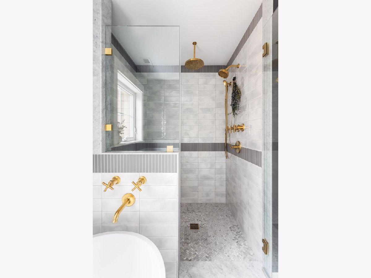
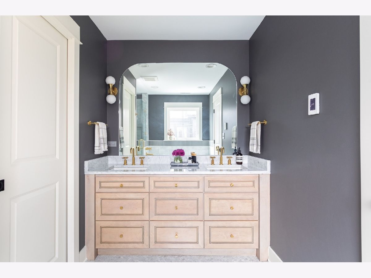
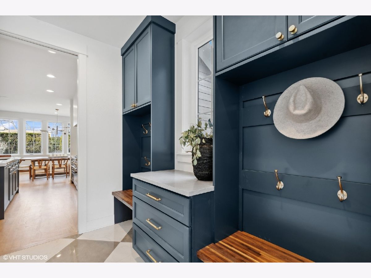
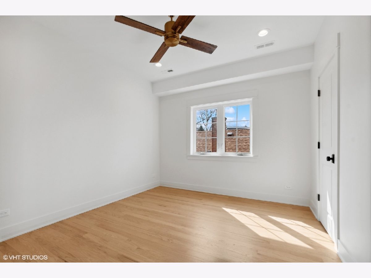
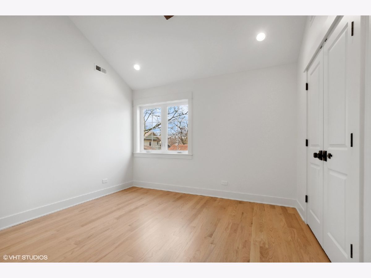
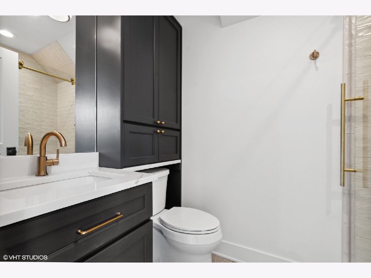
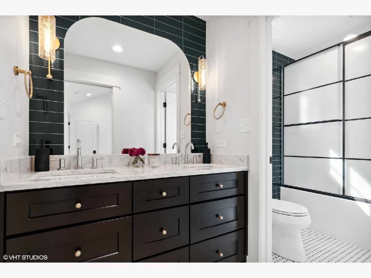
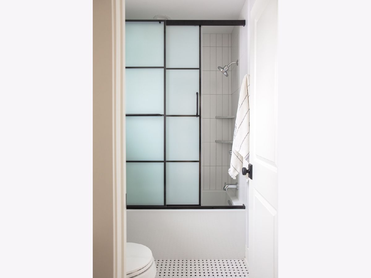
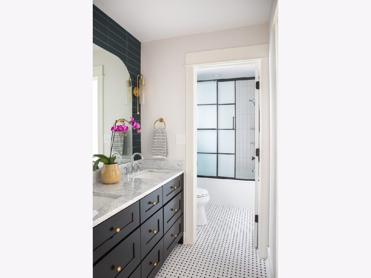
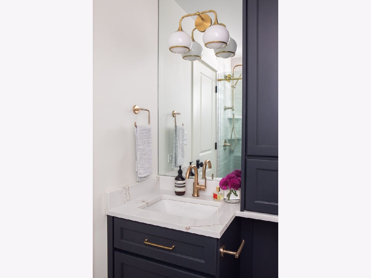
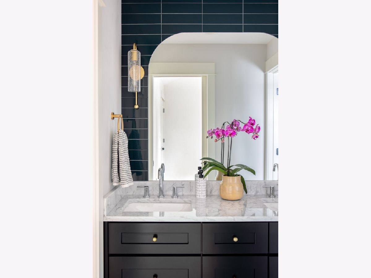
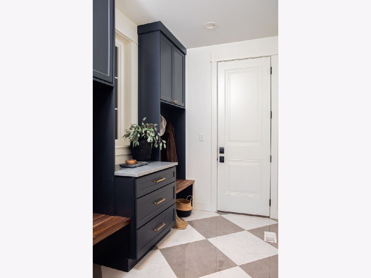
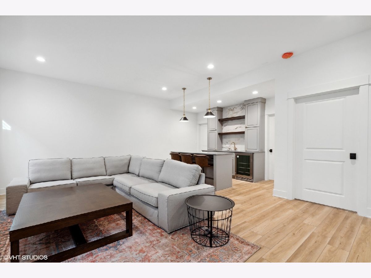
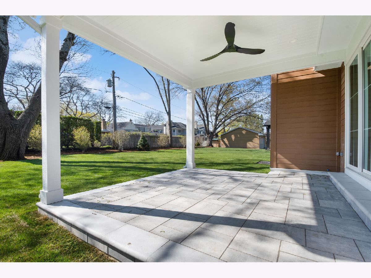
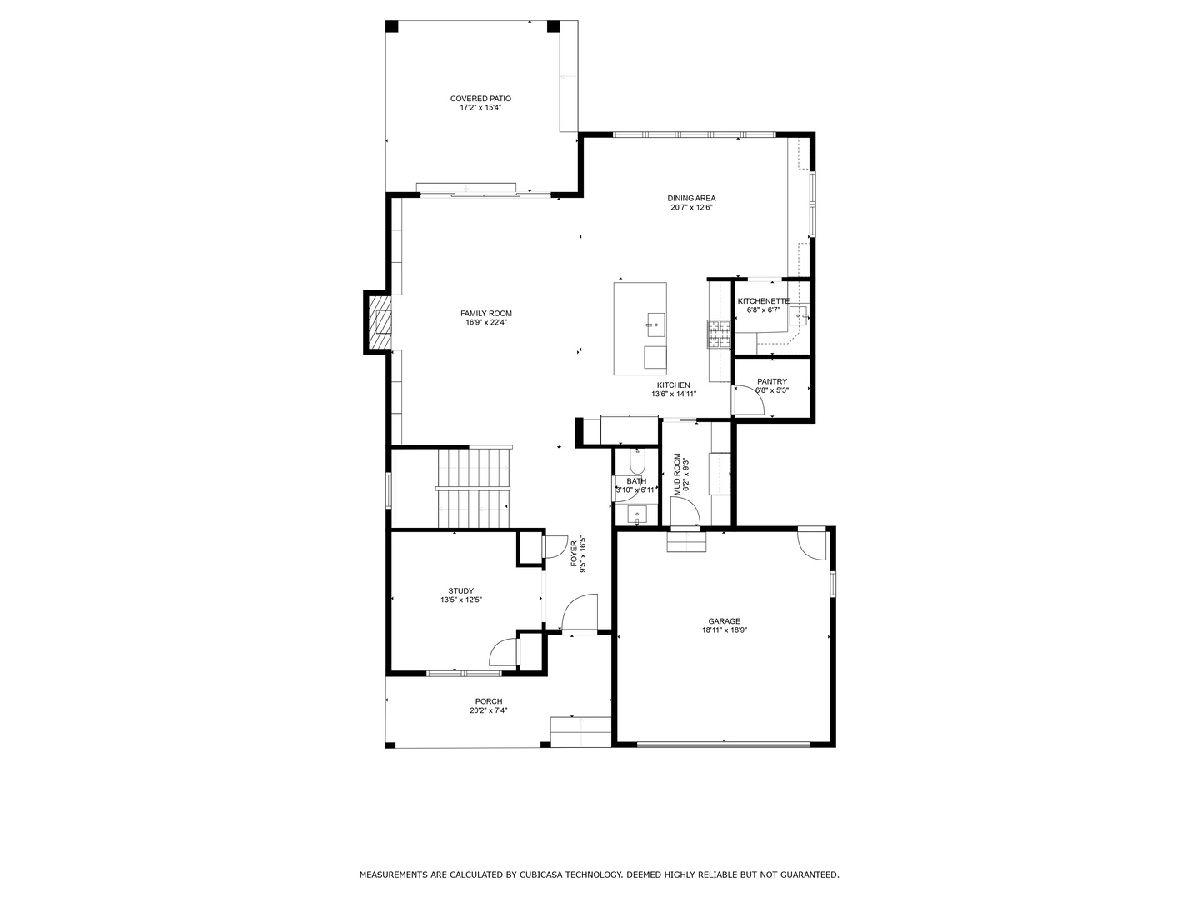
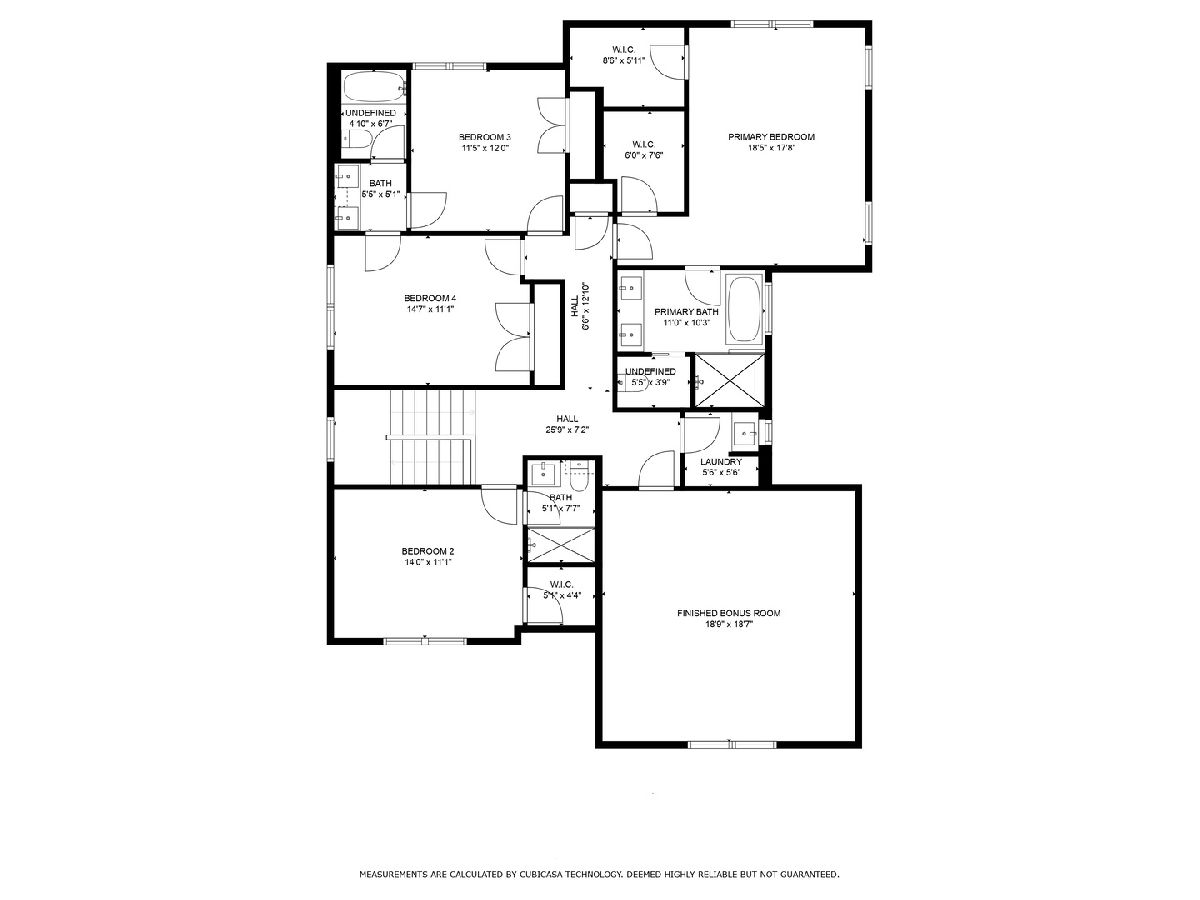
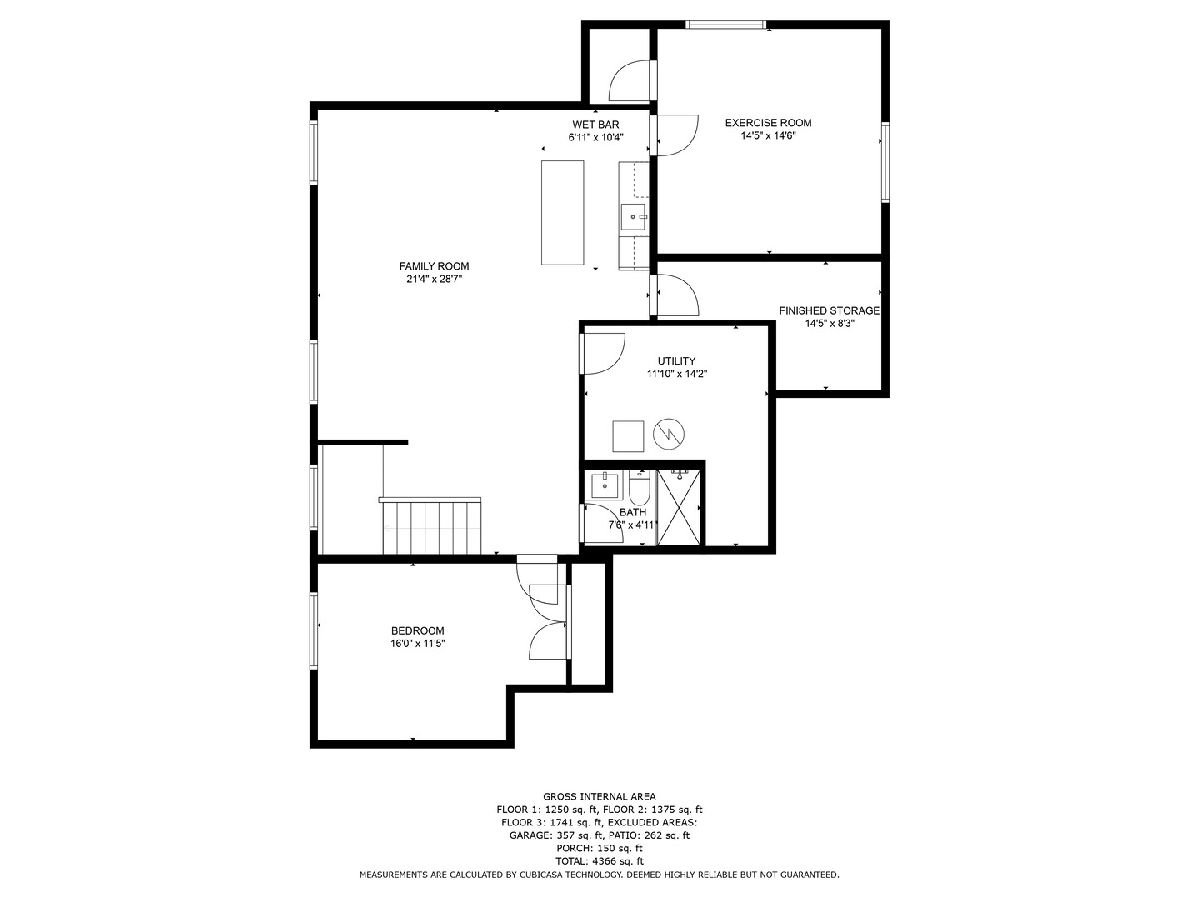
Room Specifics
Total Bedrooms: 5
Bedrooms Above Ground: 4
Bedrooms Below Ground: 1
Dimensions: —
Floor Type: —
Dimensions: —
Floor Type: —
Dimensions: —
Floor Type: —
Dimensions: —
Floor Type: —
Full Bathrooms: 5
Bathroom Amenities: Separate Shower,Double Sink
Bathroom in Basement: 1
Rooms: —
Basement Description: Finished
Other Specifics
| 2 | |
| — | |
| Asphalt | |
| — | |
| — | |
| 53 X 135 | |
| Full,Pull Down Stair | |
| — | |
| — | |
| — | |
| Not in DB | |
| — | |
| — | |
| — | |
| — |
Tax History
| Year | Property Taxes |
|---|---|
| 2023 | $5,517 |
Contact Agent
Nearby Similar Homes
Nearby Sold Comparables
Contact Agent
Listing Provided By
Coldwell Banker Realty




