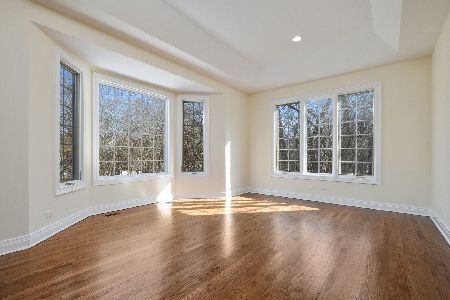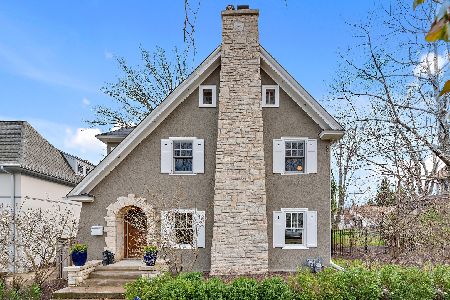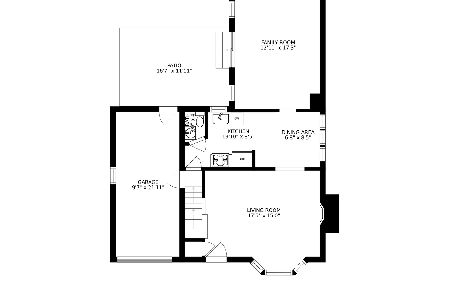322 Sheridan Road, Winnetka, Illinois 60093
$1,440,000
|
Sold
|
|
| Status: | Closed |
| Sqft: | 0 |
| Cost/Sqft: | — |
| Beds: | 5 |
| Baths: | 4 |
| Year Built: | 1919 |
| Property Taxes: | $24,975 |
| Days On Market: | 1970 |
| Lot Size: | 0,41 |
Description
Larger than it looks home checks all the boxes! Ideally located on an almost 1/2 acre of lush landscaped, fenced yard. Just a few steps from the lake and a stones throw to Greeley, New Trier and the train. Warm and welcoming with 4 floors of living space and 13 rooms.The first floor feature's generous sized light filled rooms and a flexible floor plan. Curl up in front of the fireplace in gracious living room. Host an intimate dinner party in the stylish dining room. Move the party outdoors thru the music room's sliding glass doors to the new blue stone patio and expansive yard . The updated, centrally located cooks kitchen features white cabinetry, stainless steel appliances, granite counter tops, plenty of storage and a breakfast room perfect for informal family meals as well as kids home-work/homeschool/ home base. Adjacent to the kitchen is the large family room with high ceilings, fireplace, views of the private landscaped yard and plenty of room for several distinct seating areas. Rounding out the first floor are a lovely 3 season/screened porch, mudroom and a butlers pantry. 4 good sized bedrooms on the second floor include the primary suite with spa bathroom with soaking tub, double sink/ double vanity, walk in closet and a gut renovated family bathroom with amazing custom shower The versatile 3rd floor has two large rooms which can be used as a play room, office, 5th bedroom, studio....the possibilities are endless.. Finished basement with half bath. Parking is plentiful! the home features front drive and parking pad off Sheridan as well as access to the 2 car attached garage and private fenced back yard thru a secret alley. Ask for list of recent improvements and upgrades. Matterport virtual walkthru available . Exterior of house was just painted white with dark grey shutters. Will have new photo soon
Property Specifics
| Single Family | |
| — | |
| Colonial | |
| 1919 | |
| Full | |
| INCREDIBLE | |
| No | |
| 0.41 |
| Cook | |
| — | |
| 0 / Not Applicable | |
| None | |
| Lake Michigan,Public | |
| Public Sewer, Sewer-Storm | |
| 10829233 | |
| 05214020080000 |
Nearby Schools
| NAME: | DISTRICT: | DISTANCE: | |
|---|---|---|---|
|
Grade School
Greeley Elementary School |
36 | — | |
|
Middle School
Carleton W Washburne School |
36 | Not in DB | |
|
High School
New Trier Twp H.s. Northfield/wi |
203 | Not in DB | |
Property History
| DATE: | EVENT: | PRICE: | SOURCE: |
|---|---|---|---|
| 11 Jul, 2014 | Sold | $1,230,500 | MRED MLS |
| 28 May, 2014 | Under contract | $1,295,000 | MRED MLS |
| 28 Apr, 2014 | Listed for sale | $1,295,000 | MRED MLS |
| 30 Mar, 2021 | Sold | $1,440,000 | MRED MLS |
| 15 Jan, 2021 | Under contract | $1,450,000 | MRED MLS |
| 24 Aug, 2020 | Listed for sale | $1,450,000 | MRED MLS |
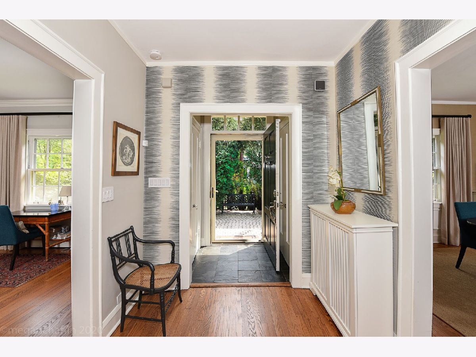
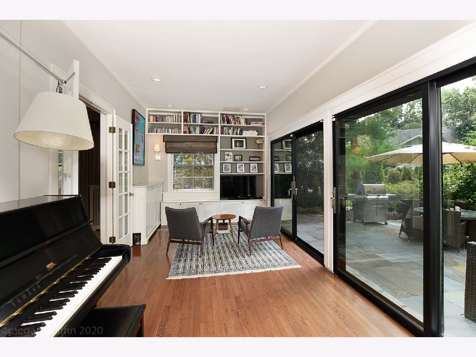
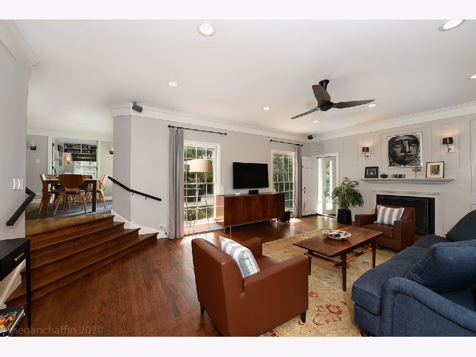
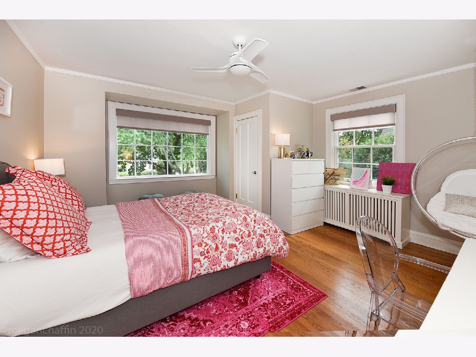
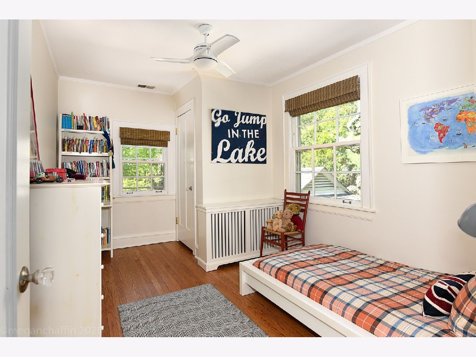
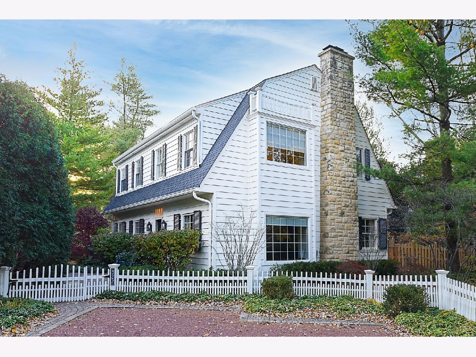
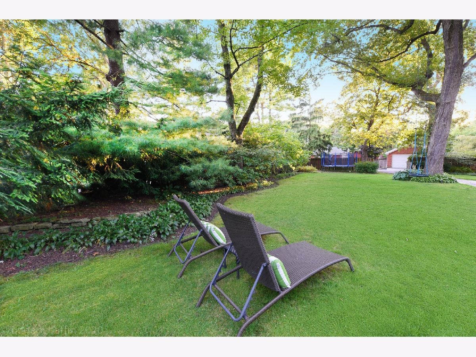
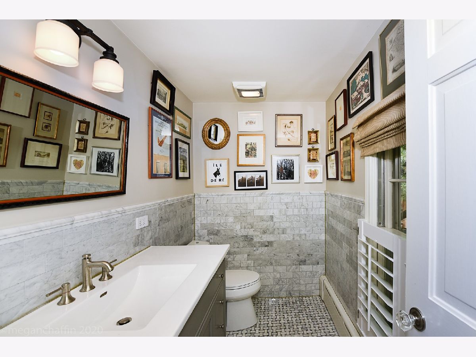
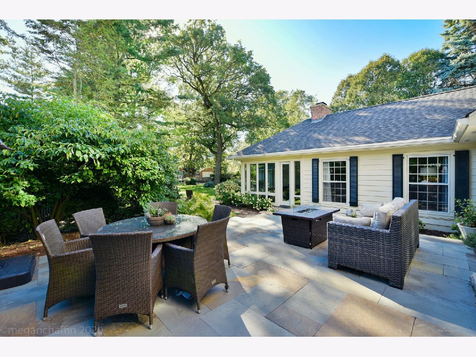
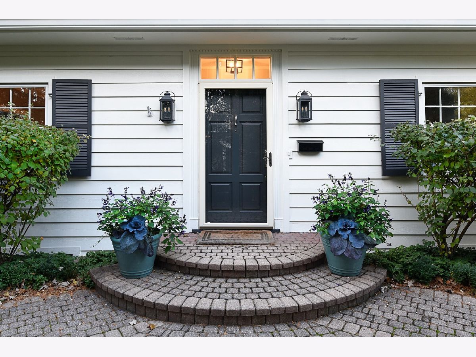
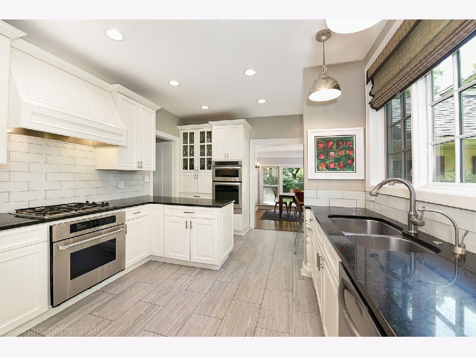
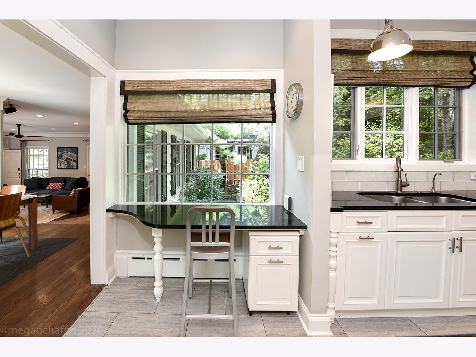
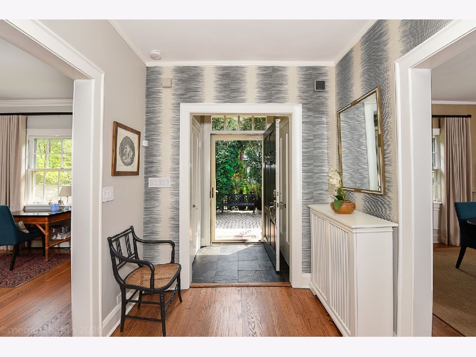
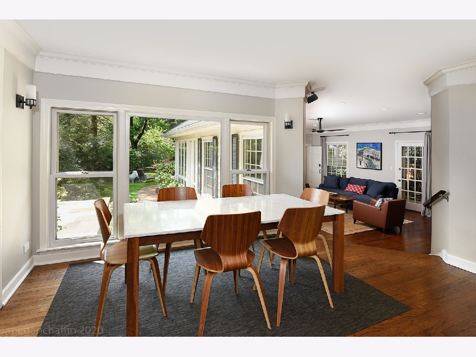
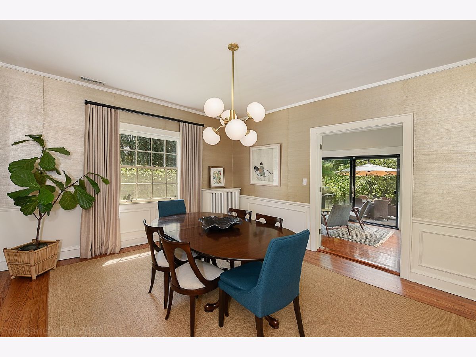
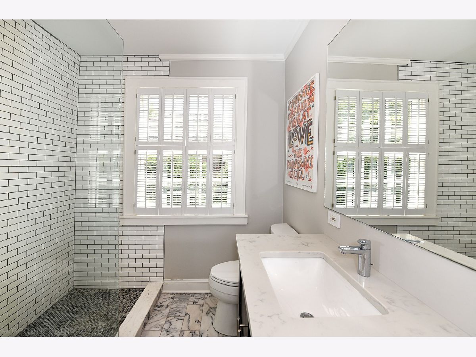
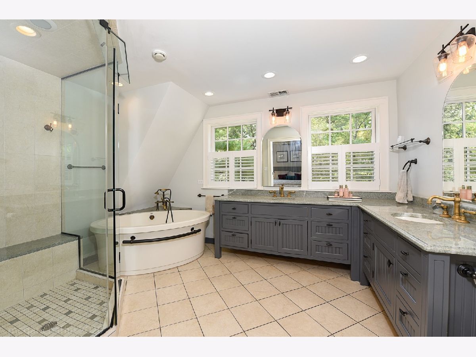
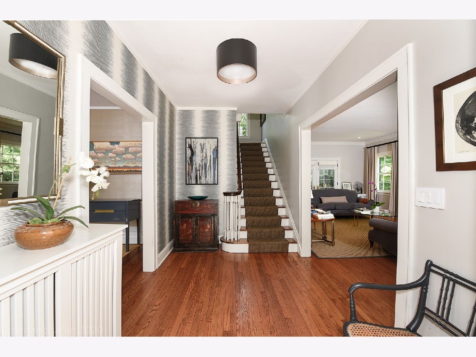
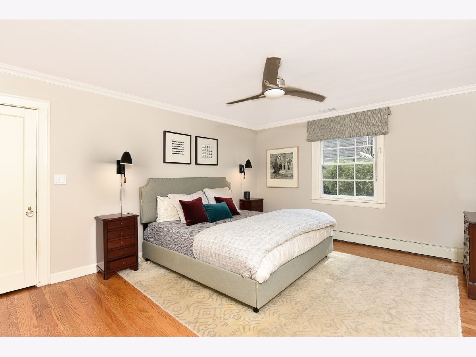
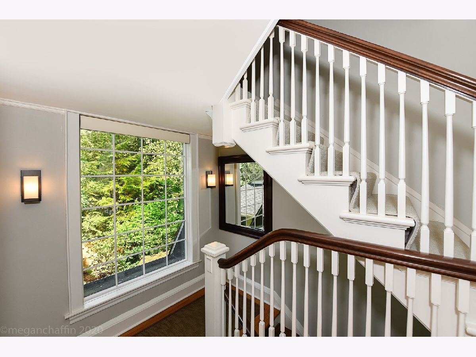
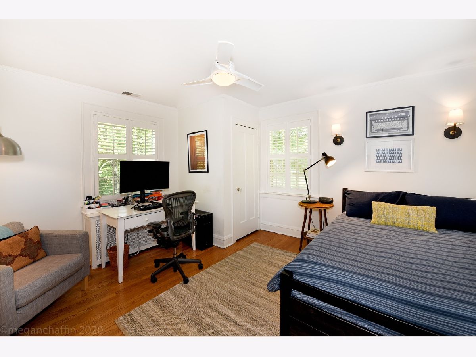
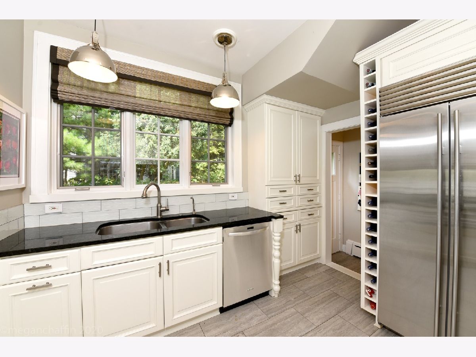
Room Specifics
Total Bedrooms: 5
Bedrooms Above Ground: 5
Bedrooms Below Ground: 0
Dimensions: —
Floor Type: Carpet
Dimensions: —
Floor Type: Carpet
Dimensions: —
Floor Type: Carpet
Dimensions: —
Floor Type: —
Full Bathrooms: 4
Bathroom Amenities: Whirlpool,Separate Shower,Steam Shower,Double Sink
Bathroom in Basement: 1
Rooms: Breakfast Room,Den,Bedroom 5,Play Room,Mud Room,Walk In Closet,Sun Room,Recreation Room,Foyer,Storage
Basement Description: Partially Finished
Other Specifics
| 2 | |
| Concrete Perimeter | |
| Asphalt,Gravel,Off Alley | |
| Patio | |
| Irregular Lot,Landscaped | |
| 17660 | |
| Finished,Full,Interior Stair | |
| Full | |
| Bar-Wet, Hardwood Floors, Heated Floors | |
| Double Oven, Range, Microwave, Dishwasher, High End Refrigerator, Washer, Dryer, Disposal | |
| Not in DB | |
| Curbs, Street Lights, Street Paved | |
| — | |
| — | |
| Wood Burning, Gas Log, Gas Starter |
Tax History
| Year | Property Taxes |
|---|---|
| 2014 | $24,975 |
Contact Agent
Nearby Similar Homes
Nearby Sold Comparables
Contact Agent
Listing Provided By
@properties






