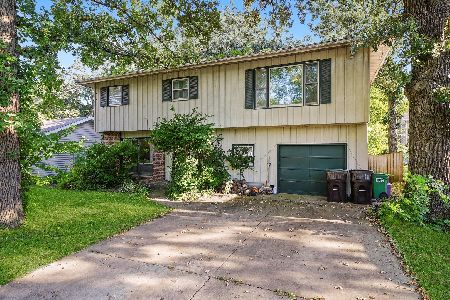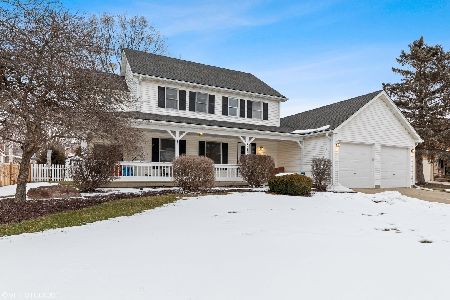3220 Bretons Drive, Mchenry, Illinois 60050
$233,900
|
Sold
|
|
| Status: | Closed |
| Sqft: | 2,276 |
| Cost/Sqft: | $103 |
| Beds: | 4 |
| Baths: | 3 |
| Year Built: | 1989 |
| Property Taxes: | $8,095 |
| Days On Market: | 2759 |
| Lot Size: | 0,25 |
Description
Tax savings additional $700 homeowners exemption! View our 3-D video & walk thru in real-time. Original owner offers this AMAZING family home for the 1st time. MOVE IN READY-nothing to do here but unpack! This colonial-style floor plan offers the largest bedrooms of any of the other neighborhood floor plans. Updated kitchen has BEAUTIFUL new cabinets, stunning granite counters, newer appliances, beautiful HW flooring & built-in reverse osmosis water filter. Features include 6 panel doors, French doors, new carpet throughout & freshly painted in neutral colors. All bathrooms recently updated. Large unfinished basement includes newer energy efficient furnace, 1 year old water heater, sump pump, roof. Enjoy outdoor living in your private fenced yard with mature trees & the most beautiful bridal spirea that adorns the back fence. Relax in your bug-free screened-in porch & a deck too! Great neighborhood for raising a family. Walking distance to downtown, movie theatre, park, pool & schools
Property Specifics
| Single Family | |
| — | |
| — | |
| 1989 | |
| Full | |
| — | |
| No | |
| 0.25 |
| Mc Henry | |
| Brittany Heights | |
| 0 / Not Applicable | |
| None | |
| Lake Michigan,Public | |
| Public Sewer | |
| 10010076 | |
| 0935482011 |
Nearby Schools
| NAME: | DISTRICT: | DISTANCE: | |
|---|---|---|---|
|
Grade School
Edgebrook Elementary School |
15 | — | |
|
Middle School
Mchenry Middle School |
15 | Not in DB | |
|
High School
Mchenry High School-east Campus |
156 | Not in DB | |
Property History
| DATE: | EVENT: | PRICE: | SOURCE: |
|---|---|---|---|
| 11 Sep, 2018 | Sold | $233,900 | MRED MLS |
| 15 Aug, 2018 | Under contract | $233,900 | MRED MLS |
| — | Last price change | $234,900 | MRED MLS |
| 8 Jul, 2018 | Listed for sale | $249,900 | MRED MLS |
Room Specifics
Total Bedrooms: 4
Bedrooms Above Ground: 4
Bedrooms Below Ground: 0
Dimensions: —
Floor Type: Parquet
Dimensions: —
Floor Type: Carpet
Dimensions: —
Floor Type: Carpet
Full Bathrooms: 3
Bathroom Amenities: —
Bathroom in Basement: 0
Rooms: Screened Porch
Basement Description: Unfinished,Crawl
Other Specifics
| 2 | |
| Concrete Perimeter | |
| Concrete | |
| Deck, Porch, Porch Screened | |
| Corner Lot | |
| 81X115X96X125 | |
| — | |
| Full | |
| Hardwood Floors, First Floor Laundry | |
| Range, Microwave, Dishwasher, Refrigerator, Washer, Dryer, Disposal, Stainless Steel Appliance(s) | |
| Not in DB | |
| Pool, Sidewalks, Street Lights, Street Paved | |
| — | |
| — | |
| — |
Tax History
| Year | Property Taxes |
|---|---|
| 2018 | $8,095 |
Contact Agent
Nearby Similar Homes
Nearby Sold Comparables
Contact Agent
Listing Provided By
RE/MAX Advantage Realty








