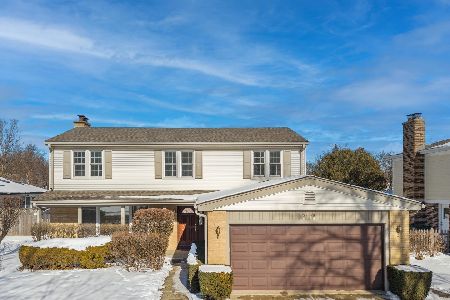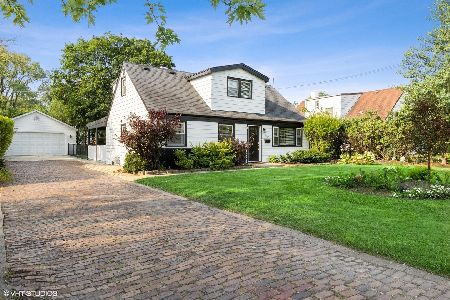3220 Dell Place, Glenview, Illinois 60025
$225,000
|
Sold
|
|
| Status: | Closed |
| Sqft: | 1,400 |
| Cost/Sqft: | $179 |
| Beds: | 3 |
| Baths: | 2 |
| Year Built: | 1955 |
| Property Taxes: | $1,301 |
| Days On Market: | 2803 |
| Lot Size: | 0,00 |
Description
**FOUR CAR GARAGE** for a Fantastic Price of $250,000 in Glenview and in the Attea School District!! You Also Get a Cute Three Bedroom Two Bathroom Cape Cod. Two Upstairs Bedrooms with Full Bathroom and Four Closets. First Floor Bedroom with Full Hallway Bathroom and Walk-In-Closet. Eat In Kitchen with Built In Banquette. Living Room and Dining Room Combination. Laundry/Mud Room. Excellent Opportunity to Build New or Renew this Quaint Home! Home Needs a Fresh Perspective...and Definitely New Windows...or Here is a Large Lot to Build Your Dream Home in a Neighborhood of Newer Homes. Original Owner. Beautiful Mature Landscaped Lot! Three and a Half Car Garage and a Separate One Car Garage Provide Plenty of Room For All Your BIG and LITTLE toys!! See The Floor Plans. Fantastic Value and Many Options! Great Location! Part of the Attea School District. Part of an Estate...Home is Being Sold As-Is. Welcome Home!
Property Specifics
| Single Family | |
| — | |
| Cape Cod | |
| 1955 | |
| None | |
| — | |
| No | |
| 0 |
| Cook | |
| — | |
| 0 / Not Applicable | |
| None | |
| Lake Michigan,Public | |
| Public Sewer | |
| 09979046 | |
| 04332030090000 |
Nearby Schools
| NAME: | DISTRICT: | DISTANCE: | |
|---|---|---|---|
|
Grade School
Westbrook Elementary School |
34 | — | |
|
Middle School
Attea Middle School |
34 | Not in DB | |
|
High School
Glenbrook South High School |
225 | Not in DB | |
|
Alternate Elementary School
Glen Grove Elementary School |
— | Not in DB | |
Property History
| DATE: | EVENT: | PRICE: | SOURCE: |
|---|---|---|---|
| 13 Dec, 2018 | Sold | $225,000 | MRED MLS |
| 2 Dec, 2018 | Under contract | $250,000 | MRED MLS |
| — | Last price change | $269,000 | MRED MLS |
| 8 Jun, 2018 | Listed for sale | $325,000 | MRED MLS |
Room Specifics
Total Bedrooms: 3
Bedrooms Above Ground: 3
Bedrooms Below Ground: 0
Dimensions: —
Floor Type: Carpet
Dimensions: —
Floor Type: Carpet
Full Bathrooms: 2
Bathroom Amenities: Separate Shower
Bathroom in Basement: 0
Rooms: No additional rooms
Basement Description: Crawl
Other Specifics
| 4 | |
| Concrete Perimeter | |
| Asphalt | |
| Storms/Screens, Outdoor Grill | |
| Corner Lot,Landscaped | |
| 0 | |
| Dormer | |
| — | |
| First Floor Bedroom, First Floor Full Bath | |
| Range, Refrigerator | |
| Not in DB | |
| Street Lights, Street Paved | |
| — | |
| — | |
| — |
Tax History
| Year | Property Taxes |
|---|---|
| 2018 | $1,301 |
Contact Agent
Nearby Similar Homes
Nearby Sold Comparables
Contact Agent
Listing Provided By
Baird & Warner










