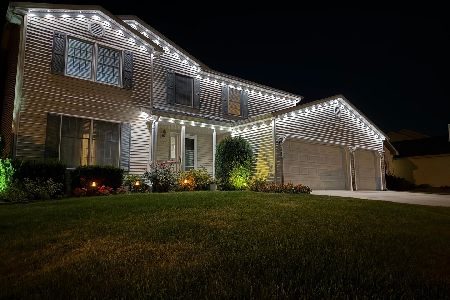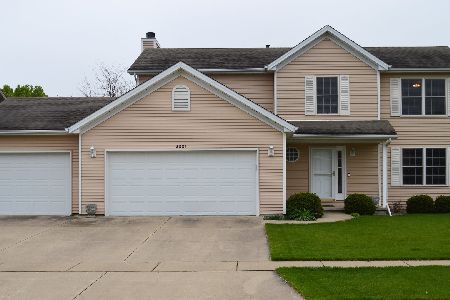3221 Butterfly Drive, Normal, Illinois 61761
$235,900
|
Sold
|
|
| Status: | Closed |
| Sqft: | 2,062 |
| Cost/Sqft: | $116 |
| Beds: | 4 |
| Baths: | 3 |
| Year Built: | 2003 |
| Property Taxes: | $6,002 |
| Days On Market: | 2138 |
| Lot Size: | 0,18 |
Description
Price includes Brand New Stainless steel appliances installed 4/20 & 4/21! Great North-facing 2 story home in Eagles Landing with finished basement and additional stairs to basement from garage. This home has 4 BR 2.5 Baths, 2nd floor laundry, all appliances remain, great lot, 3 car garage, WH 2018, AC 2016, New blower on furnace 2016, new garbage disposal '20, 2 family rooms + recreation room. There is a rough-in for a full bath in basement, already framed and ready to finish. There's a bonus room on the main level used for an office, could also be formal living room or convert to dining room (off kitchen). Lovely wood floors, huge pantry, lots of cabinetry and counter space. Wood burning fireplace with gas starter. Water powered back up sump. Huge master bedroom with gorgeous windows, spacious master closet, master bath with jetted tub and separate shower. What a great place to call home!
Property Specifics
| Single Family | |
| — | |
| Traditional | |
| 2003 | |
| Full | |
| — | |
| No | |
| 0.18 |
| Mc Lean | |
| Eagles Landing | |
| 0 / Not Applicable | |
| None | |
| Public | |
| Public Sewer | |
| 10690075 | |
| 1424251016 |
Nearby Schools
| NAME: | DISTRICT: | DISTANCE: | |
|---|---|---|---|
|
Grade School
Grove Elementary |
5 | — | |
|
Middle School
Chiddix Jr High |
5 | Not in DB | |
|
High School
Normal Community High School |
5 | Not in DB | |
Property History
| DATE: | EVENT: | PRICE: | SOURCE: |
|---|---|---|---|
| 25 Jun, 2020 | Sold | $235,900 | MRED MLS |
| 14 May, 2020 | Under contract | $239,000 | MRED MLS |
| 23 Apr, 2020 | Listed for sale | $239,000 | MRED MLS |
| 6 Jul, 2022 | Sold | $293,500 | MRED MLS |
| 15 May, 2022 | Under contract | $305,000 | MRED MLS |
| 6 May, 2022 | Listed for sale | $305,000 | MRED MLS |
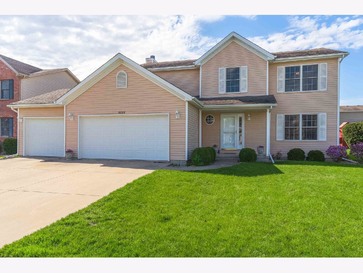
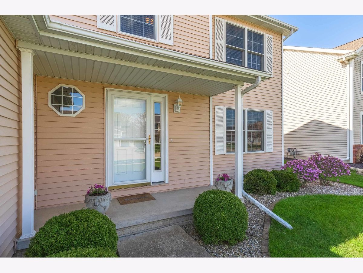
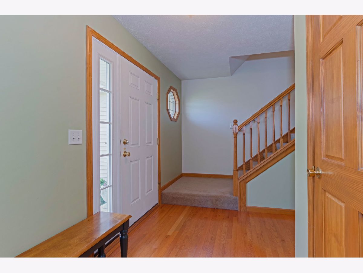
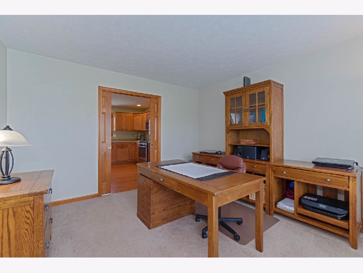
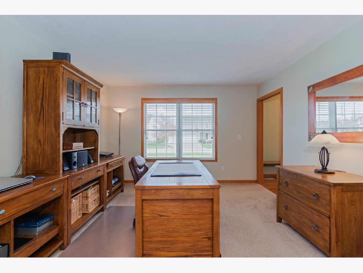
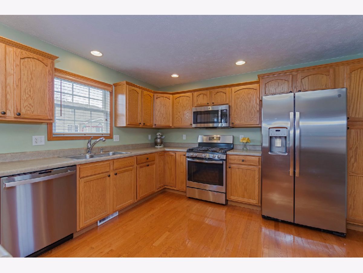
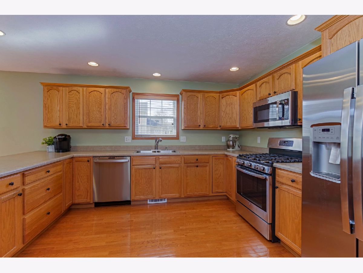
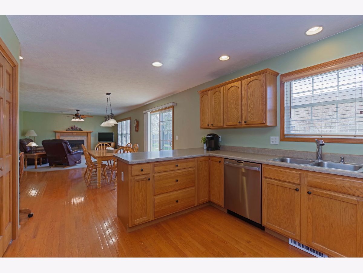
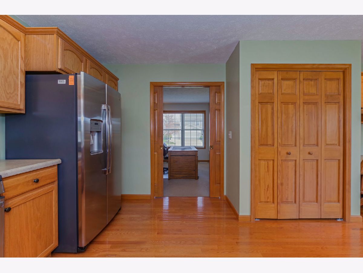
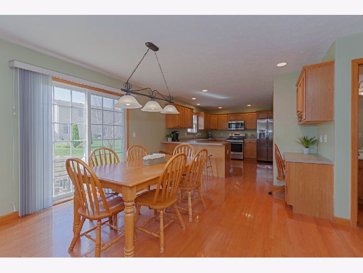
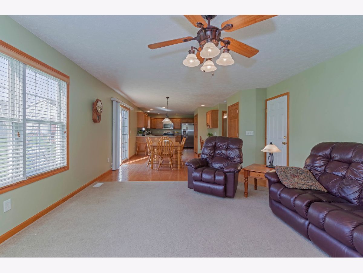
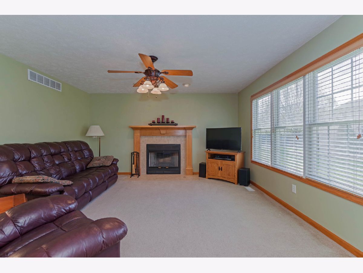
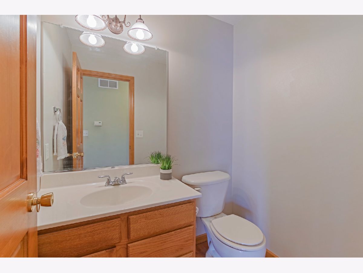
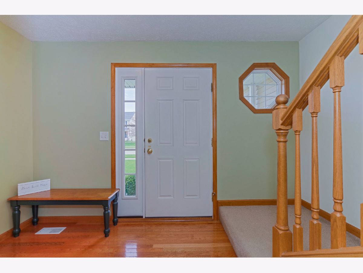
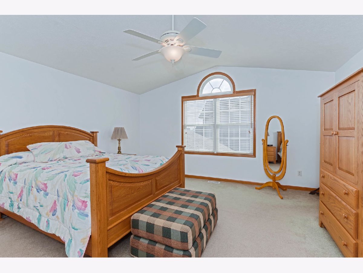
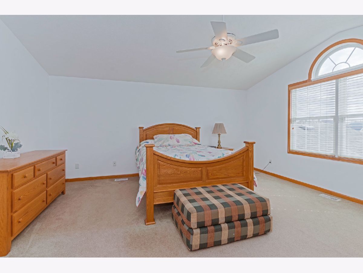
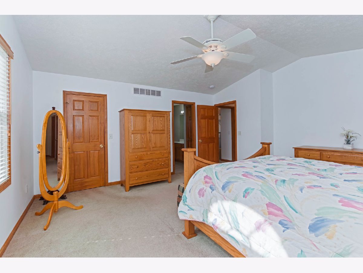
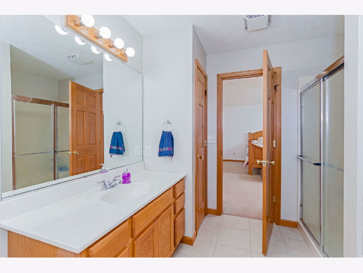
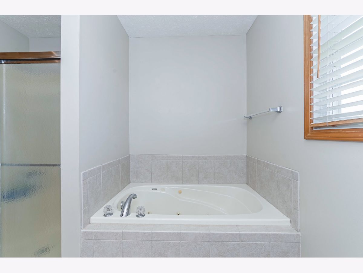
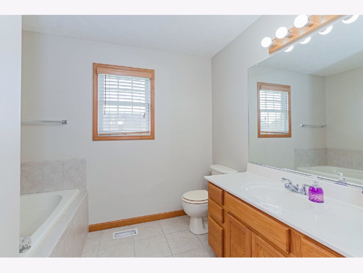
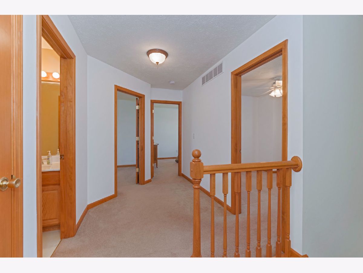
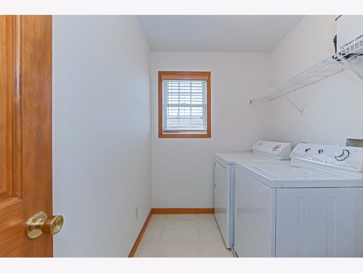
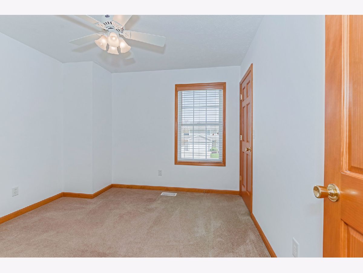
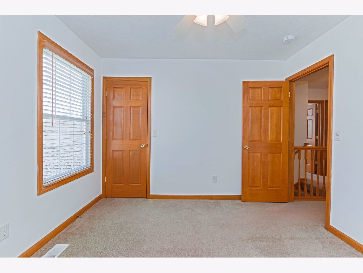
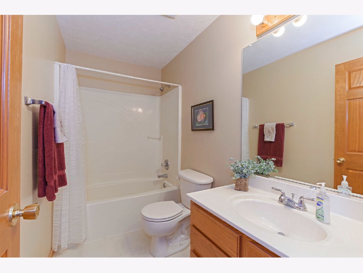
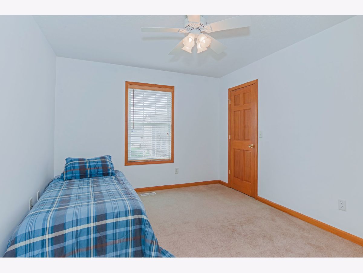
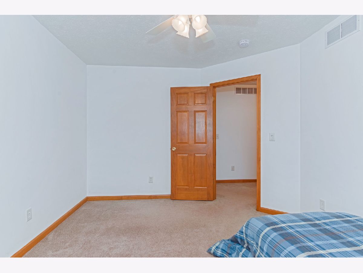
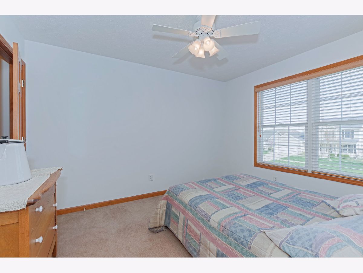
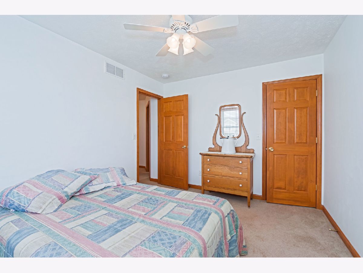
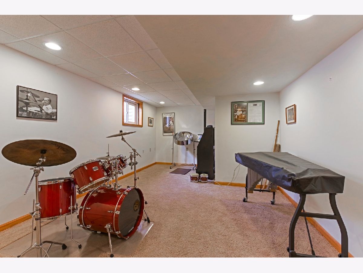
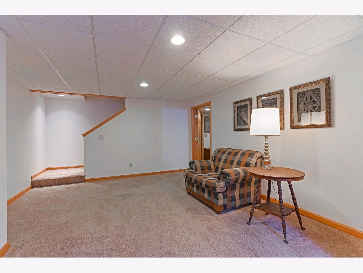
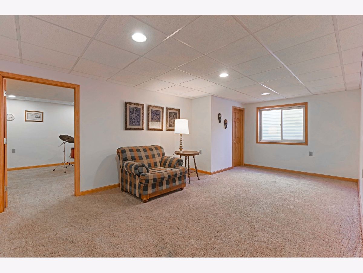
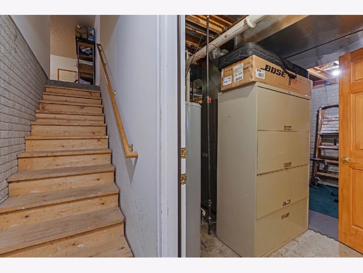
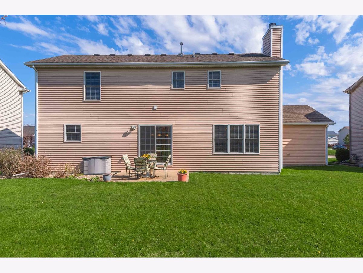
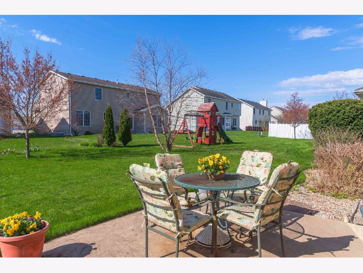
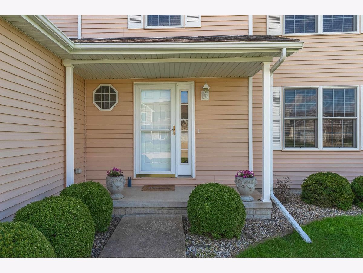
Room Specifics
Total Bedrooms: 4
Bedrooms Above Ground: 4
Bedrooms Below Ground: 0
Dimensions: —
Floor Type: Carpet
Dimensions: —
Floor Type: Carpet
Dimensions: —
Floor Type: Carpet
Full Bathrooms: 3
Bathroom Amenities: Whirlpool
Bathroom in Basement: 0
Rooms: Recreation Room,Family Room
Basement Description: Partially Finished,Other,Bathroom Rough-In,Egress Window
Other Specifics
| 3 | |
| — | |
| Concrete | |
| Patio, Porch | |
| — | |
| 72 X 110 | |
| — | |
| Full | |
| Vaulted/Cathedral Ceilings, Hardwood Floors, Second Floor Laundry, Built-in Features, Walk-In Closet(s) | |
| Range, Microwave, Dishwasher, Refrigerator, Washer, Dryer, Disposal, Stainless Steel Appliance(s) | |
| Not in DB | |
| Curbs, Sidewalks, Street Lights, Street Paved | |
| — | |
| — | |
| — |
Tax History
| Year | Property Taxes |
|---|---|
| 2020 | $6,002 |
| 2022 | $6,291 |
Contact Agent
Nearby Similar Homes
Nearby Sold Comparables
Contact Agent
Listing Provided By
Coldwell Banker Real Estate Group

