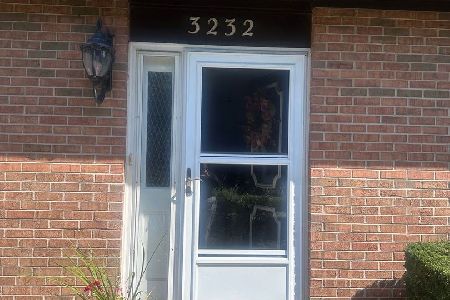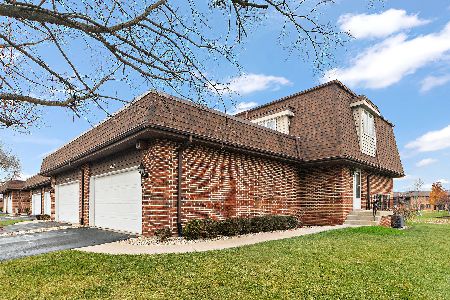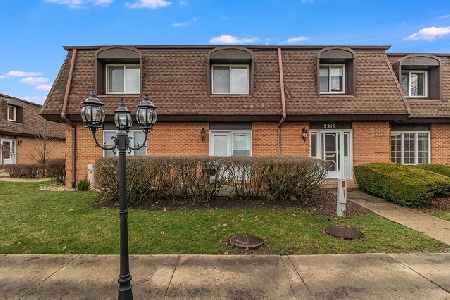3221 Chestnut Drive, Flossmoor, Illinois 60422
$65,000
|
Sold
|
|
| Status: | Closed |
| Sqft: | 1,406 |
| Cost/Sqft: | $61 |
| Beds: | 3 |
| Baths: | 3 |
| Year Built: | 1976 |
| Property Taxes: | $4,827 |
| Days On Market: | 3462 |
| Lot Size: | 0,00 |
Description
Darling townhome in historic Flossmoor. This spacious home features wood floors, decorative paint, a gracious living /dining area with lovely views. The bedrooms have ample closet space, and private bathrooms. There is a full finished basement, and private detached garage parking. Convenient kitchen has dark wood cabinets. Close to everything Flossmoor has to offer, don't hesitate to put this on your list of must see homes. No rentals allowed here in Chestnut Hills
Property Specifics
| Condos/Townhomes | |
| 2 | |
| — | |
| 1976 | |
| Full | |
| — | |
| No | |
| — |
| Cook | |
| — | |
| 190 / Monthly | |
| Insurance,Pool,Exterior Maintenance,Lawn Care,Scavenger,Snow Removal | |
| Public | |
| Public Sewer | |
| 09293913 | |
| 31112200280000 |
Property History
| DATE: | EVENT: | PRICE: | SOURCE: |
|---|---|---|---|
| 4 May, 2007 | Sold | $160,000 | MRED MLS |
| 8 Mar, 2007 | Under contract | $163,950 | MRED MLS |
| 7 Feb, 2007 | Listed for sale | $163,950 | MRED MLS |
| 26 Dec, 2016 | Sold | $65,000 | MRED MLS |
| 14 Oct, 2016 | Under contract | $85,800 | MRED MLS |
| — | Last price change | $85,500 | MRED MLS |
| 21 Jul, 2016 | Listed for sale | $95,000 | MRED MLS |
Room Specifics
Total Bedrooms: 4
Bedrooms Above Ground: 3
Bedrooms Below Ground: 1
Dimensions: —
Floor Type: —
Dimensions: —
Floor Type: —
Dimensions: —
Floor Type: Carpet
Full Bathrooms: 3
Bathroom Amenities: —
Bathroom in Basement: 0
Rooms: No additional rooms
Basement Description: Partially Finished
Other Specifics
| 1 | |
| Concrete Perimeter | |
| Asphalt | |
| End Unit | |
| — | |
| COMMON | |
| — | |
| Full | |
| Laundry Hook-Up in Unit | |
| — | |
| Not in DB | |
| — | |
| — | |
| — | |
| — |
Tax History
| Year | Property Taxes |
|---|---|
| 2007 | $3,681 |
| 2016 | $4,827 |
Contact Agent
Nearby Similar Homes
Nearby Sold Comparables
Contact Agent
Listing Provided By
P.R.S. Associates, Inc.











