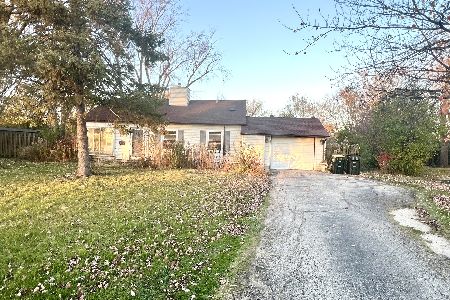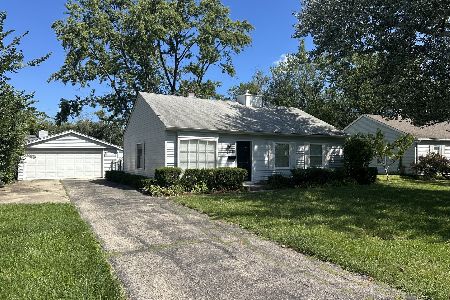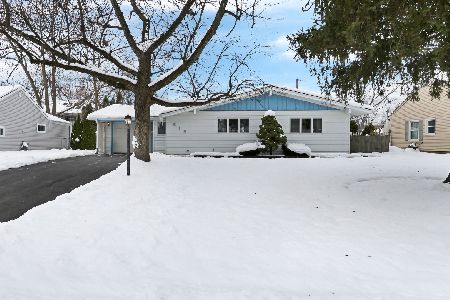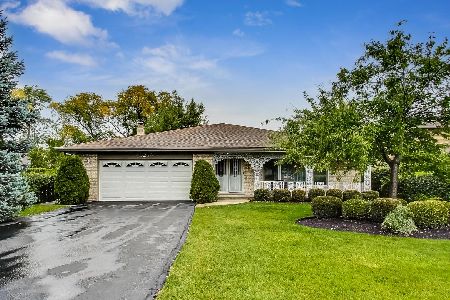3221 Greenbriar Drive, Glenview, Illinois 60025
$420,000
|
Sold
|
|
| Status: | Closed |
| Sqft: | 1,363 |
| Cost/Sqft: | $319 |
| Beds: | 3 |
| Baths: | 2 |
| Year Built: | 1960 |
| Property Taxes: | $4,606 |
| Days On Market: | 808 |
| Lot Size: | 0,00 |
Description
Welcome to this charming split-level home nestled in the beautiful community of Glenview. This meticulously maintained home, situated on a quiet cul-de-sac, epitomizes pride of ownership and is a testament to thoughtful upgrades. As you step inside, you'll immediately notice the gleaming hardwood floors that flow seamlessly throughout the living spaces, adding a touch of elegance and warmth. The inviting living room is flooded with natural light from large windows, overlooking beautiful grounds. The heart of the home, the spacious eat-in kitchen, boasts an abundance of cabinets and counter space, making meal preparation a breeze. It also offers a delightful view of a green area. The adjacent dining area is perfect for hosting family gatherings and entertaining guests, featuring easy access to the yard through sliding glass doors that lead to a cozy patio, where you can enjoy the serene backyard, perfect for outdoor dining, gardening, or simply soaking up the sun. The backyard offers privacy and room for various outdoor activities, making it an excellent space for both relaxation and play. The upper level hosts three generously sized bedrooms, each offering comfortable living spaces and ample closet storage. Two full bathrooms ensure convenience for the family and guests alike. The lower level is a versatile space that includes a recreation room for entertainment, a convenient laundry area, and a workman's room with built-in storage cabinets, perfect for DIY enthusiasts. A premium flood control system and a house generator provide peace of mind during inclement weather and power outages.A highlight of this property is the oversized 2.5-car attached garage, offering ample space for both vehicles and storage. Recent upgrades include new garage floors and a newly paved driveway, tuckpointing, newer windows and doors, a new A/C unit, wide gutters and downspouts, and much more. Don't miss this opportunity to make this captivating property your new home!
Property Specifics
| Single Family | |
| — | |
| — | |
| 1960 | |
| — | |
| — | |
| No | |
| — |
| Cook | |
| — | |
| — / Not Applicable | |
| — | |
| — | |
| — | |
| 11922523 | |
| 09111120080000 |
Property History
| DATE: | EVENT: | PRICE: | SOURCE: |
|---|---|---|---|
| 13 Dec, 2023 | Sold | $420,000 | MRED MLS |
| 14 Nov, 2023 | Under contract | $435,000 | MRED MLS |
| 2 Nov, 2023 | Listed for sale | $435,000 | MRED MLS |
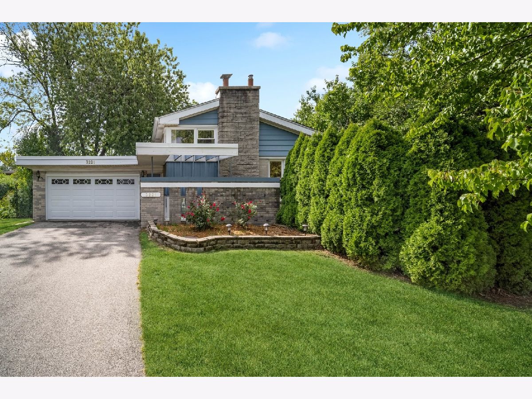
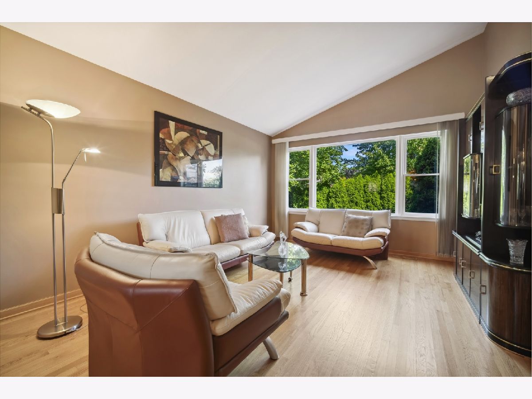
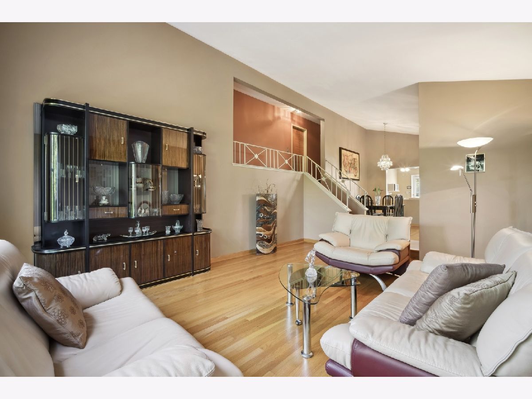
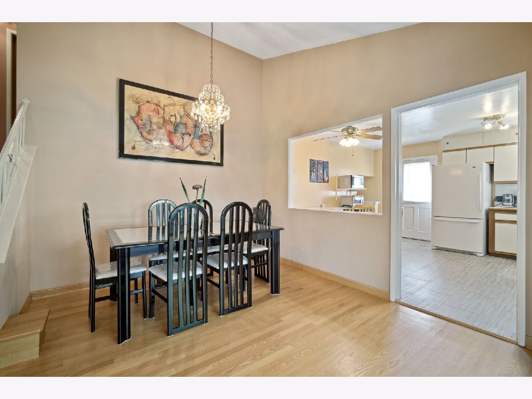
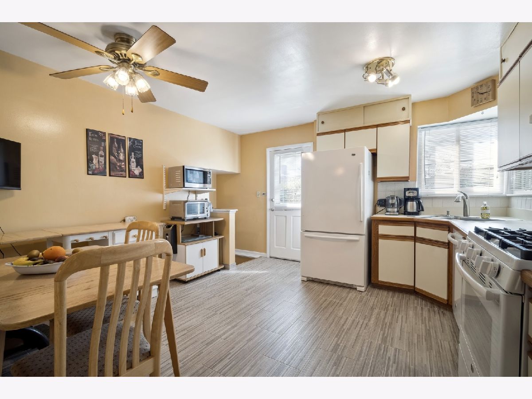
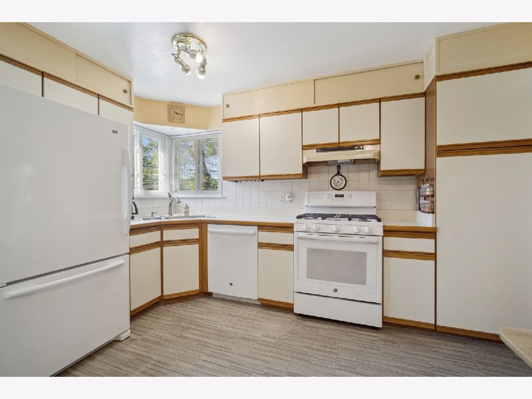
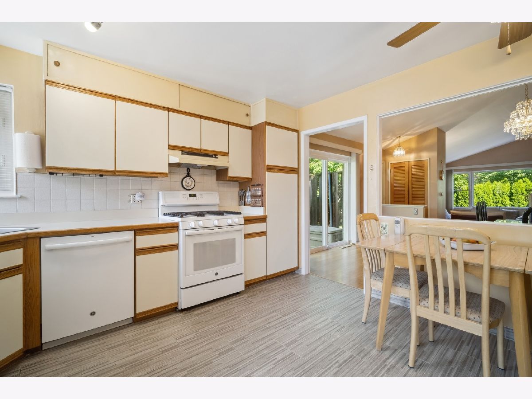
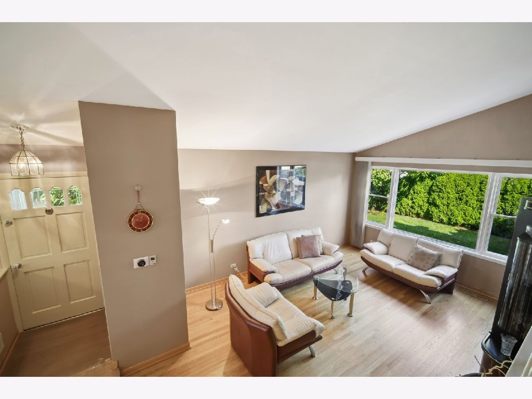
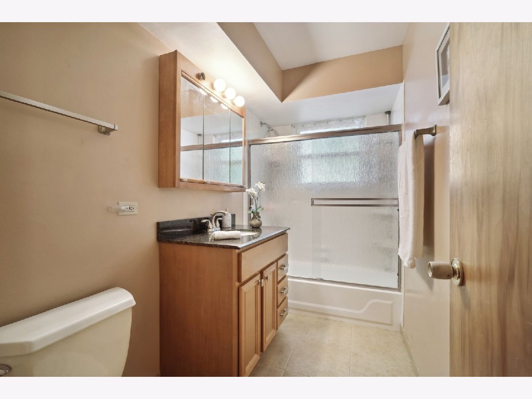
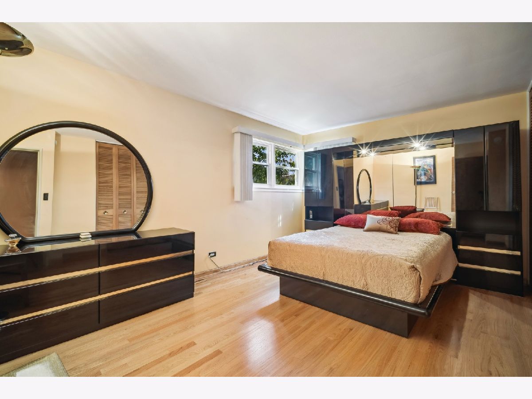
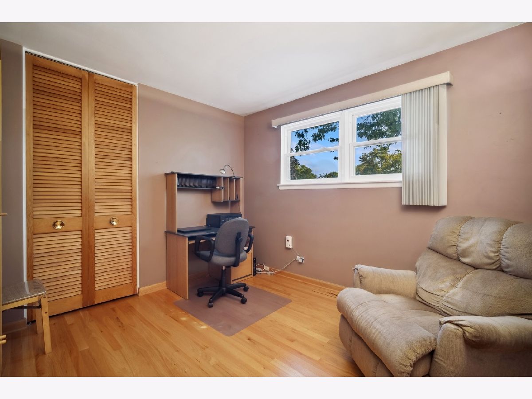
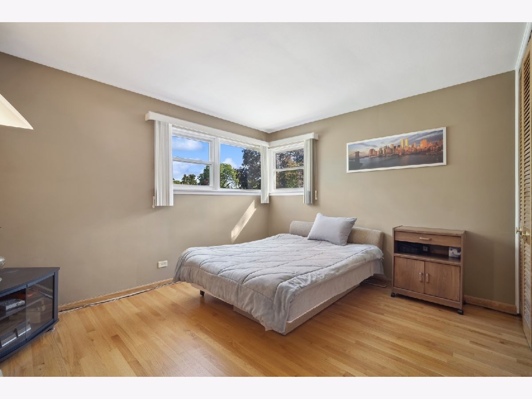
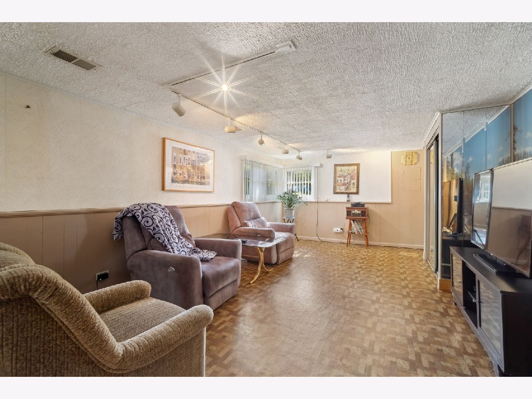
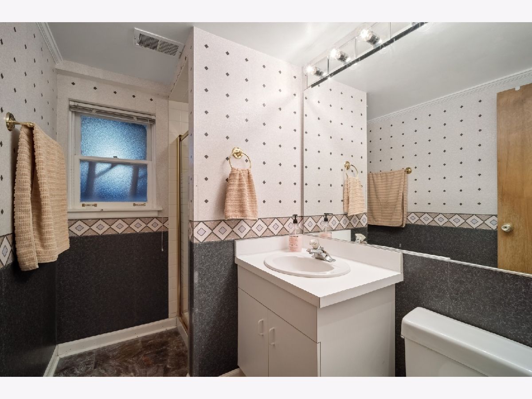
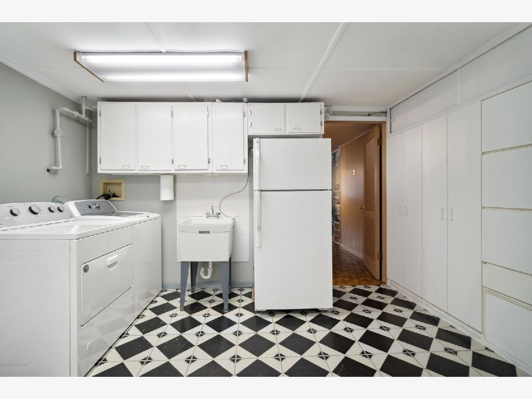
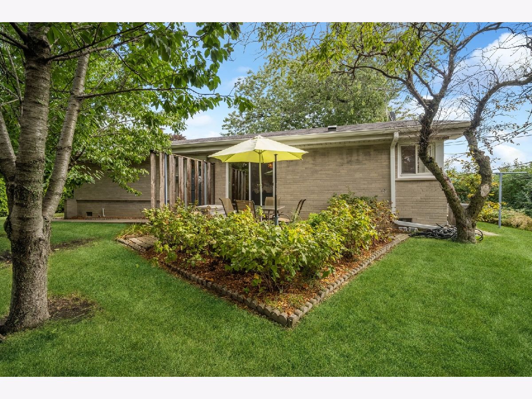
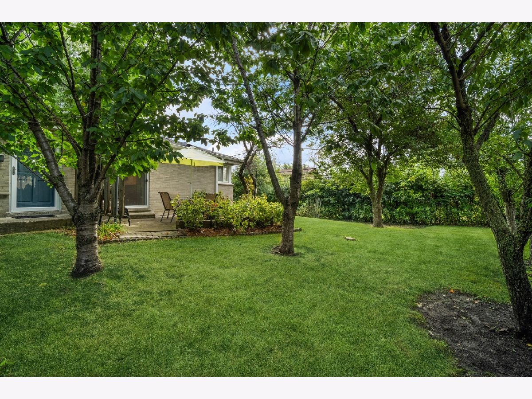

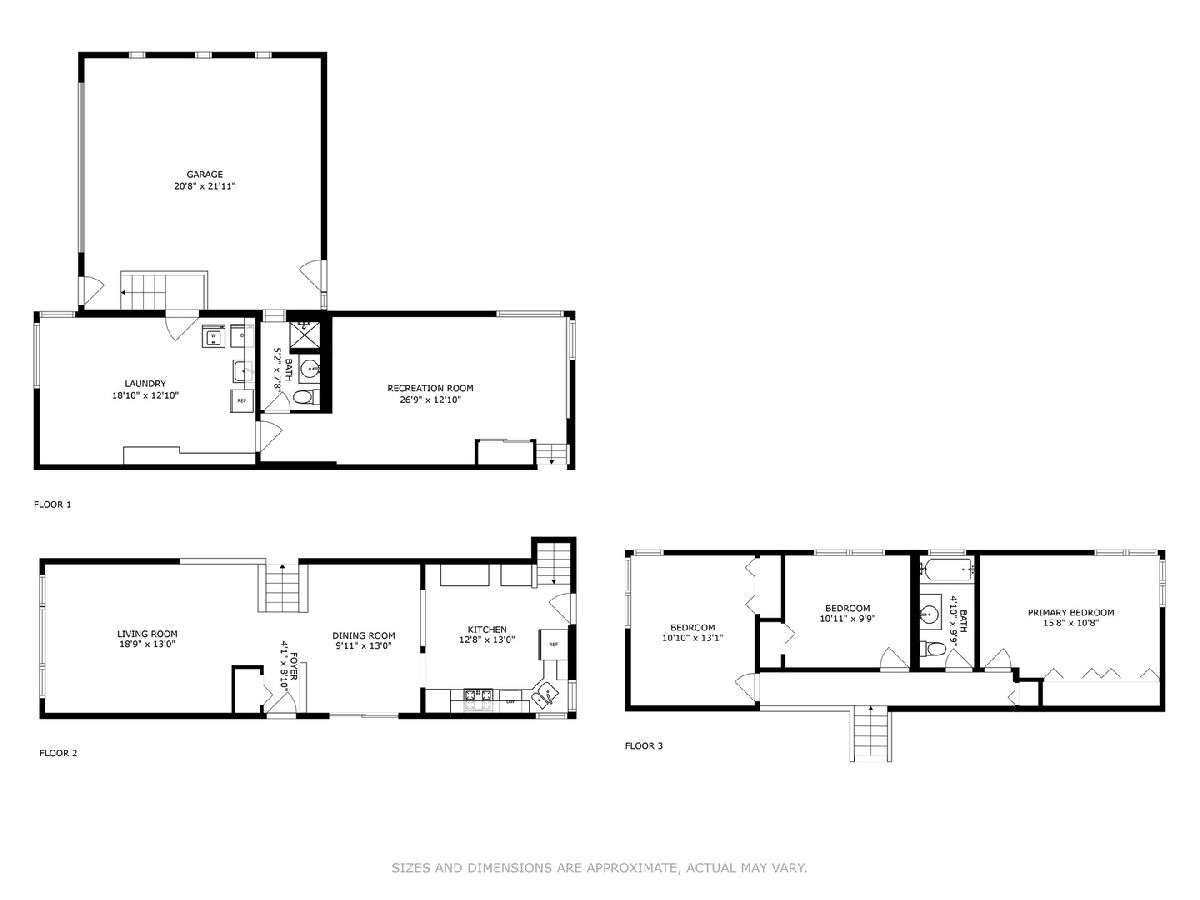
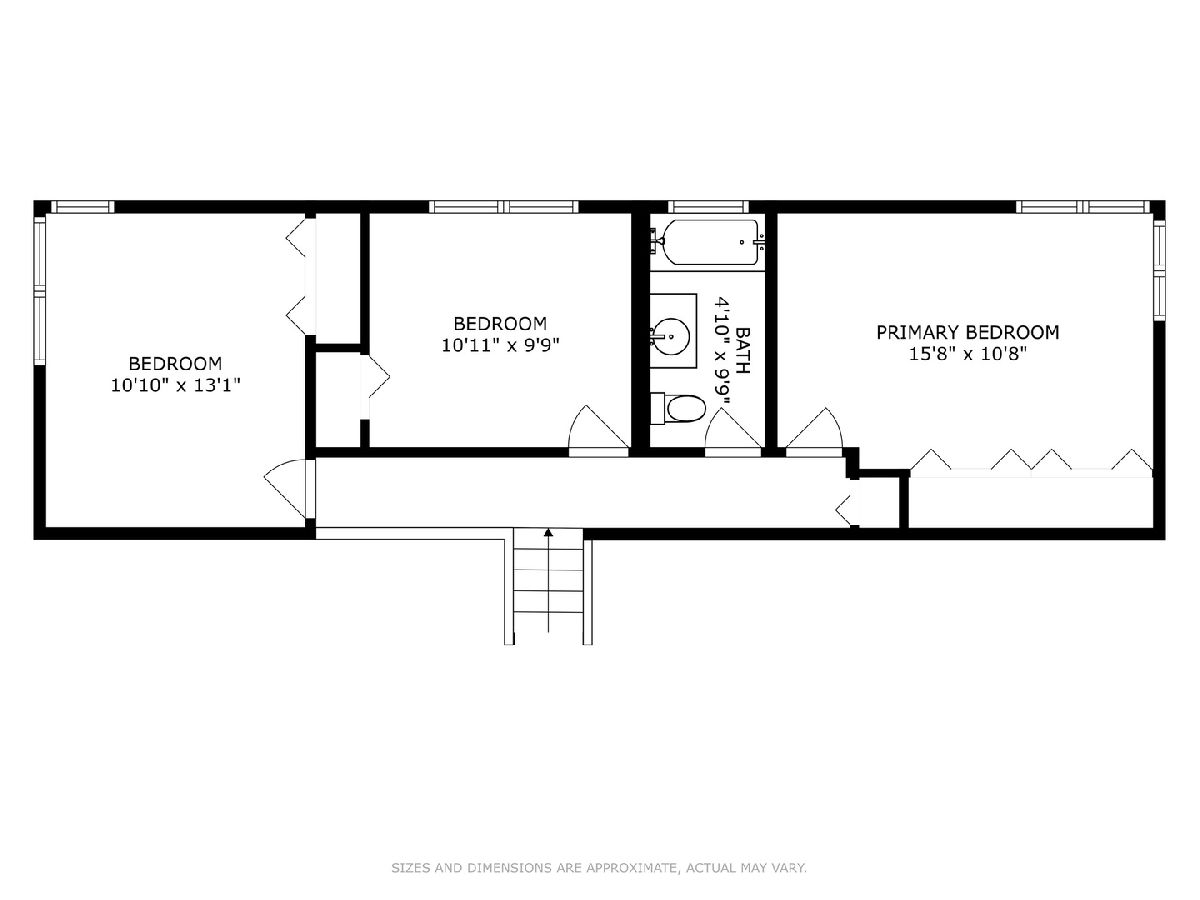
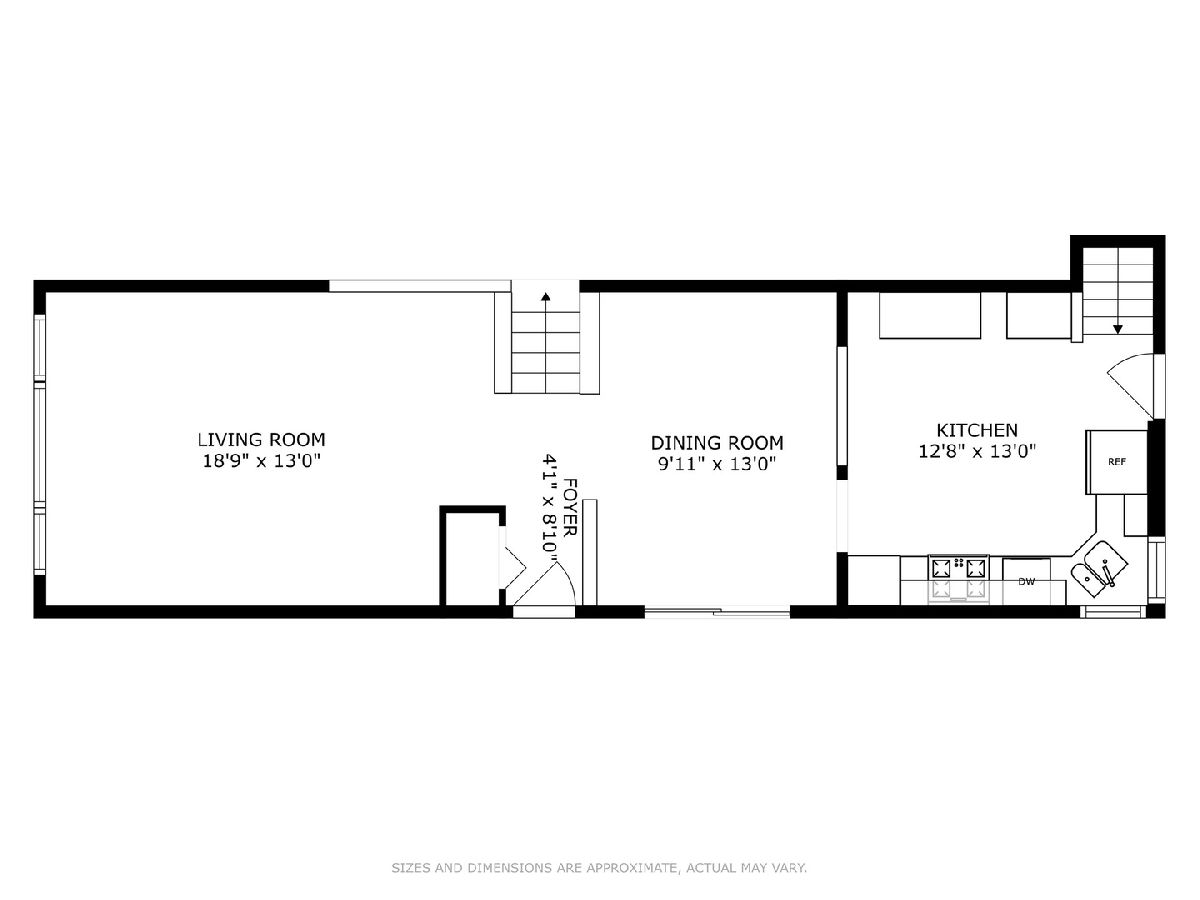

Room Specifics
Total Bedrooms: 3
Bedrooms Above Ground: 3
Bedrooms Below Ground: 0
Dimensions: —
Floor Type: —
Dimensions: —
Floor Type: —
Full Bathrooms: 2
Bathroom Amenities: —
Bathroom in Basement: 0
Rooms: —
Basement Description: None
Other Specifics
| 2 | |
| — | |
| Asphalt | |
| — | |
| — | |
| 9344 | |
| — | |
| — | |
| — | |
| — | |
| Not in DB | |
| — | |
| — | |
| — | |
| — |
Tax History
| Year | Property Taxes |
|---|---|
| 2023 | $4,606 |
Contact Agent
Nearby Similar Homes
Nearby Sold Comparables
Contact Agent
Listing Provided By
@properties Christie's International Real Estate



