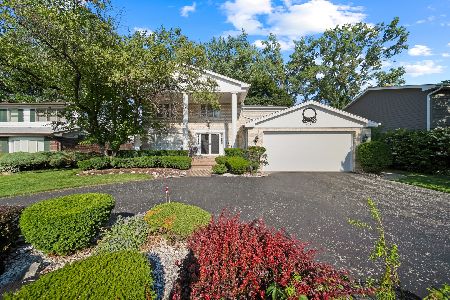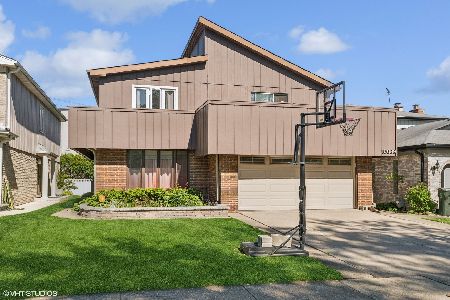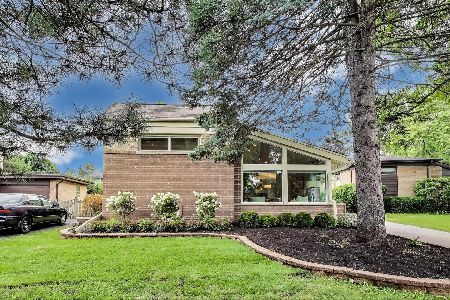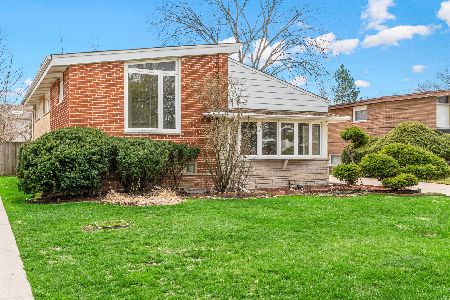3221 Hill Lane, Wilmette, Illinois 60091
$460,000
|
Sold
|
|
| Status: | Closed |
| Sqft: | 0 |
| Cost/Sqft: | — |
| Beds: | 3 |
| Baths: | 2 |
| Year Built: | 1957 |
| Property Taxes: | $6,811 |
| Days On Market: | 3710 |
| Lot Size: | 0,18 |
Description
Sparkling renovated gem in fabulous New Trier school district awaits you! Gorgeous hardwood floors t/o 1st and 2nd levels along w/a chic FOY w/built-in bench, guest coat closet & hooks. Transitional inspired t/o w/volume ceilings in LR along w/extra large windows letting in loads of natural sunlight further accentuated w/an elegant & grand fireplace. KIT & DR are open to LR making entertaining a breeze & enhanced w/all new white kitchen w/quartz counters, stainless steel appls, subway tiled backsplash & large venting hood. Master BR w/double door closets & organizers. 2nd flr full bath w/sep shower, soaking tub & dual vanity sink. Generous sized BRs 2&3 w/volume ceilings & generous closet space.LL FR is also open to main flr in this open concept living & great for TV/hang out area. OFF/Bonus Rm, LDY w/cabs & stylish full bath complete the LL. Oversized cedar deck, lovely back yard, 2 car garage & new asphalt driveway. Just blocks to park & mins to schools, shops, I94, Metra & town!
Property Specifics
| Single Family | |
| — | |
| Tri-Level | |
| 1957 | |
| Partial | |
| — | |
| No | |
| 0.18 |
| Cook | |
| — | |
| 0 / Not Applicable | |
| None | |
| Public | |
| Public Sewer | |
| 09087525 | |
| 05314080760000 |
Nearby Schools
| NAME: | DISTRICT: | DISTANCE: | |
|---|---|---|---|
|
Grade School
Romona Elementary School |
39 | — | |
|
Middle School
Wilmette Junior High School |
39 | Not in DB | |
|
High School
New Trier Twp H.s. Northfield/wi |
203 | Not in DB | |
|
Alternate Elementary School
Highcrest Middle School |
— | Not in DB | |
Property History
| DATE: | EVENT: | PRICE: | SOURCE: |
|---|---|---|---|
| 28 Dec, 2015 | Sold | $460,000 | MRED MLS |
| 21 Nov, 2015 | Under contract | $469,900 | MRED MLS |
| 16 Nov, 2015 | Listed for sale | $469,900 | MRED MLS |
| 29 Sep, 2025 | Sold | $650,000 | MRED MLS |
| 30 Aug, 2025 | Under contract | $650,000 | MRED MLS |
| 27 Aug, 2025 | Listed for sale | $650,000 | MRED MLS |
Room Specifics
Total Bedrooms: 3
Bedrooms Above Ground: 3
Bedrooms Below Ground: 0
Dimensions: —
Floor Type: Hardwood
Dimensions: —
Floor Type: Hardwood
Full Bathrooms: 2
Bathroom Amenities: Soaking Tub
Bathroom in Basement: 1
Rooms: Deck,Office,Walk In Closet
Basement Description: Finished
Other Specifics
| 2 | |
| — | |
| Asphalt | |
| Deck, Storms/Screens | |
| — | |
| 50X140X75X135 | |
| — | |
| None | |
| Vaulted/Cathedral Ceilings, Hardwood Floors | |
| Range, Microwave, Dishwasher, Refrigerator, Washer, Dryer, Disposal, Stainless Steel Appliance(s) | |
| Not in DB | |
| Street Paved | |
| — | |
| — | |
| Gas Starter |
Tax History
| Year | Property Taxes |
|---|---|
| 2015 | $6,811 |
| 2025 | $9,913 |
Contact Agent
Nearby Similar Homes
Nearby Sold Comparables
Contact Agent
Listing Provided By
@properties








