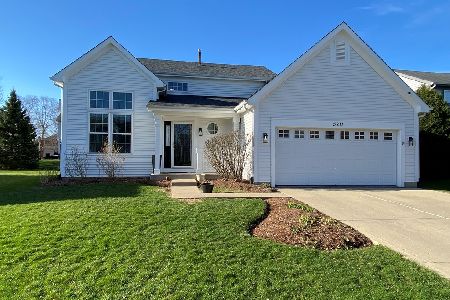3221 Hopewell Drive, Aurora, Illinois 60502
$404,000
|
Sold
|
|
| Status: | Closed |
| Sqft: | 1,938 |
| Cost/Sqft: | $206 |
| Beds: | 4 |
| Baths: | 3 |
| Year Built: | 1997 |
| Property Taxes: | $8,957 |
| Days On Market: | 1595 |
| Lot Size: | 0,17 |
Description
Back on the market!! This could be your chance to own your home in the very sought after Cambridge Chase!! As you walk into this warm, cozy and inviting home with new upgrades a warm feeling of belonging engulfs you!! The formal living is connected to the formal dining to give you an open area that is great during your entertaining times!! Kitchen opens up to the family room!! Fresh looking cabinets, newer Granite counter top and back splash, New Refrigerator(high end 4 door) , New Faucet and sink, New dishwasher(Bosch), New Garbage Disposal!! The family room overlooks the backyard and is flooded with natural light, has gleaming Brazilian Cherry Hardwood floors to compliment the look!! Professionally landscaped and maintained lawn. First Floor laundry has newer Washer/ Gas Dryer. Upstairs are the 4 Bedrooms!! Master has walk-in-closet, vaulted ceiling and attached full bath!! Three other Bedrooms share the hall bath!! Bath vanities have newer Granite counter!! Additional space in the well lit finished basement!! Great ceiling height, open airy feel and a built in entertainment center for fun movie nights or entertaining friends and family!! New sump pump and back up!! Backyard is levelled and has a concrete patio to enjoy the outdoors and fun activities!!Home has brand new Carpet, new Light Fixtures, new window screens, Freshly Painted with neutral colors !! Newer Siding !! The fully finished garage has a lot of built in storage cabinets.The neighborhood park is just a minute away. 5 minutes to Metra, close to I-88 and Outlet Mall!! Welcome Home!!
Property Specifics
| Single Family | |
| — | |
| — | |
| 1997 | |
| Full | |
| — | |
| No | |
| 0.17 |
| Du Page | |
| Cambridge Chase | |
| 225 / Annual | |
| Other | |
| Public | |
| Public Sewer | |
| 11148681 | |
| 0708302027 |
Nearby Schools
| NAME: | DISTRICT: | DISTANCE: | |
|---|---|---|---|
|
Grade School
Young Elementary School |
204 | — | |
|
Middle School
Granger Middle School |
204 | Not in DB | |
|
High School
Metea Valley High School |
204 | Not in DB | |
Property History
| DATE: | EVENT: | PRICE: | SOURCE: |
|---|---|---|---|
| 13 Jun, 2013 | Sold | $315,000 | MRED MLS |
| 6 Apr, 2013 | Under contract | $319,500 | MRED MLS |
| 6 Apr, 2013 | Listed for sale | $319,500 | MRED MLS |
| 10 Aug, 2021 | Sold | $404,000 | MRED MLS |
| 10 Jul, 2021 | Under contract | $399,900 | MRED MLS |
| 8 Jul, 2021 | Listed for sale | $399,900 | MRED MLS |
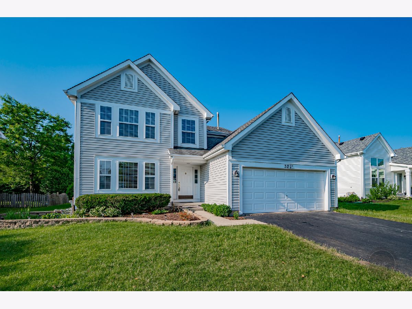
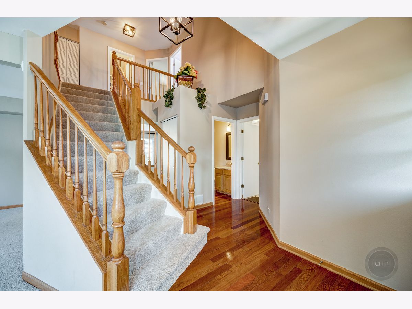
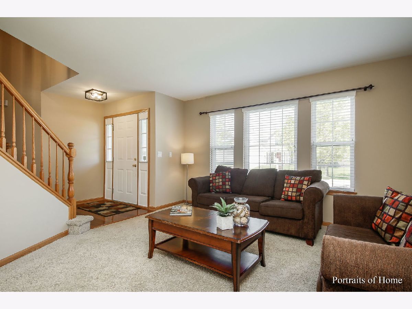
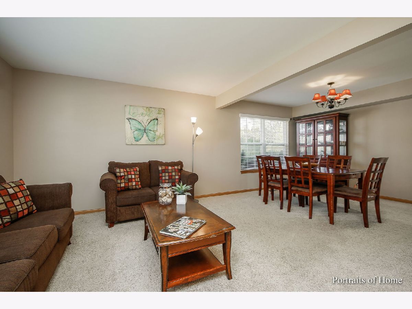
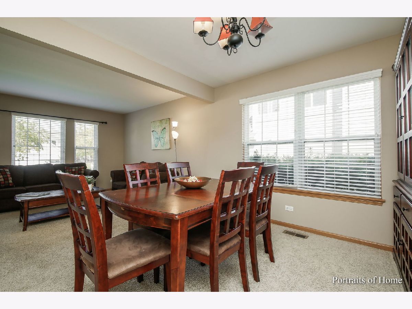
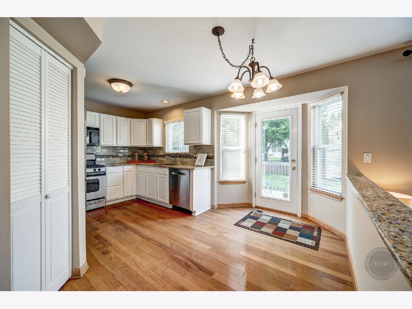
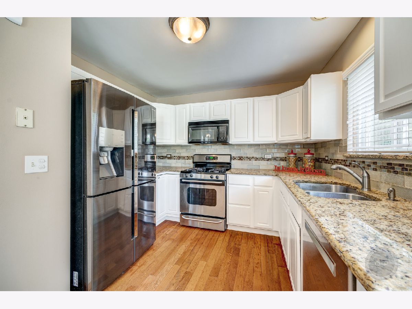
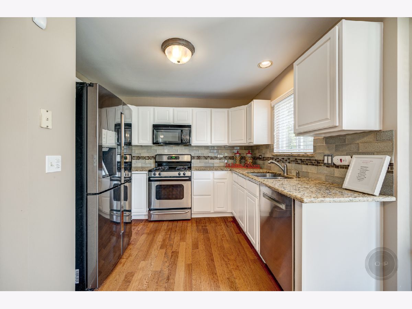
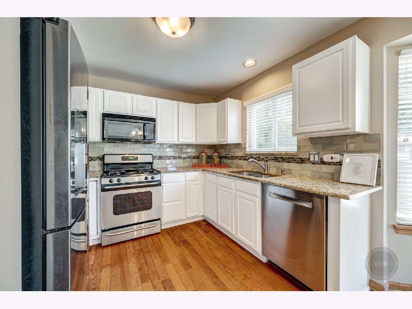
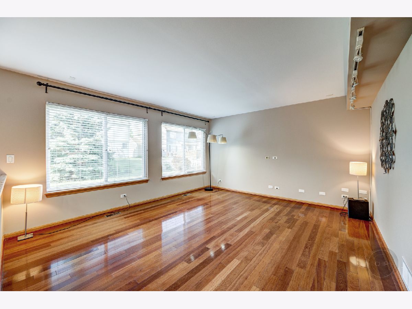
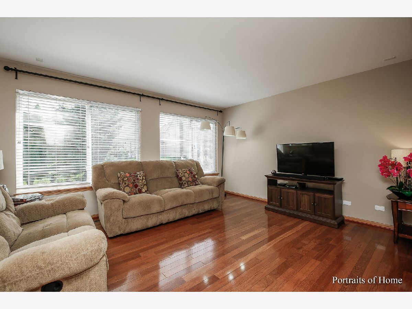
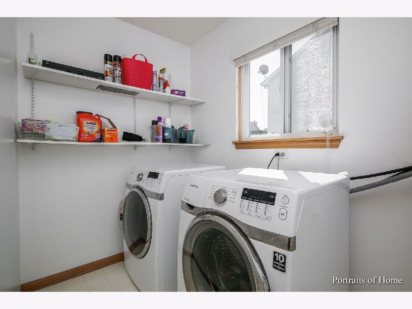
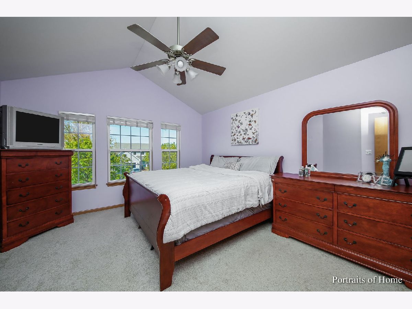
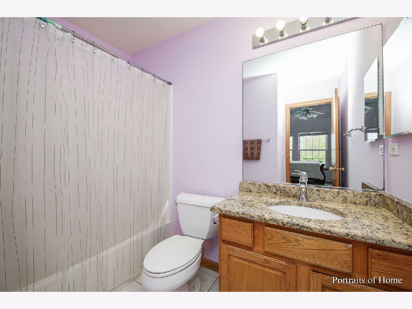
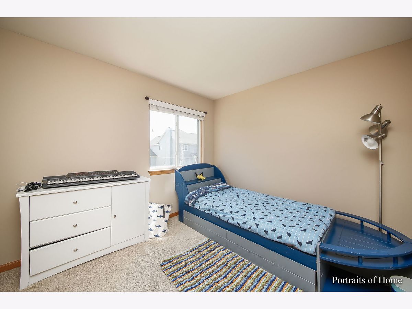
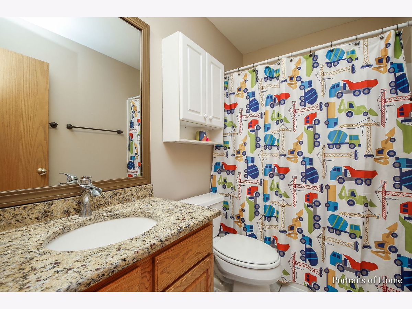
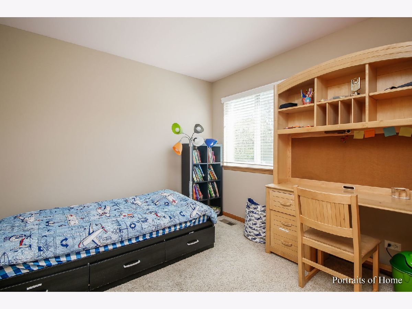
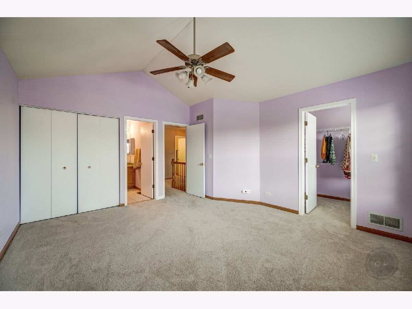
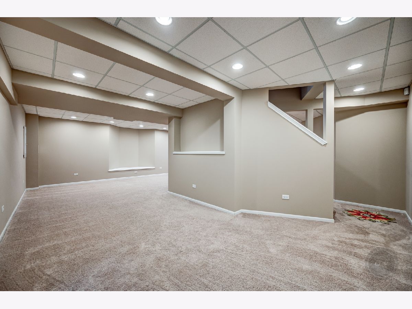
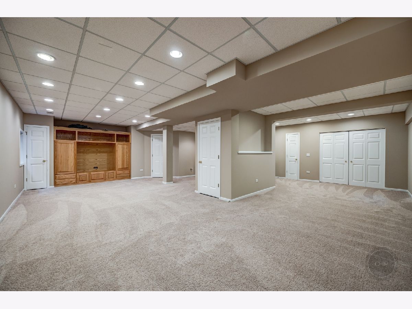
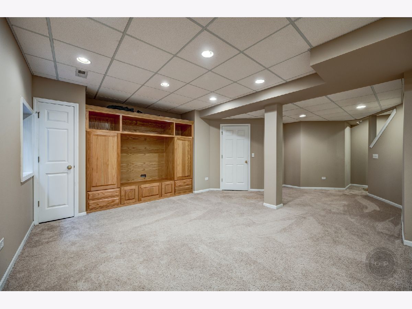
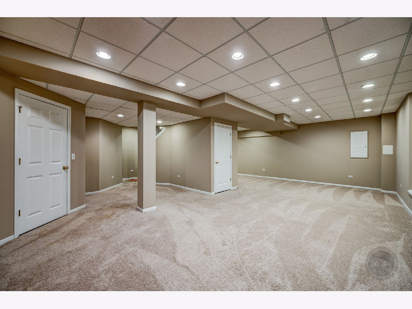
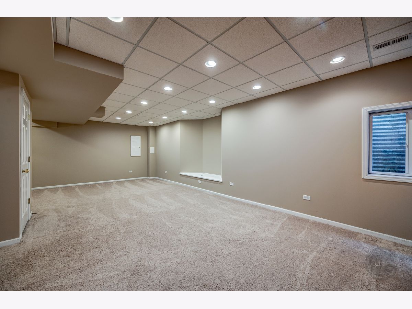
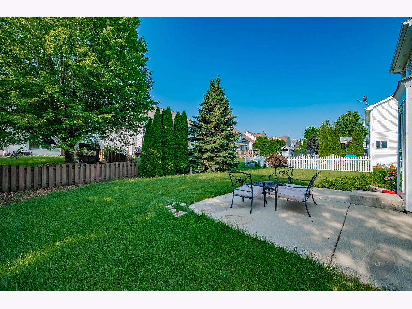
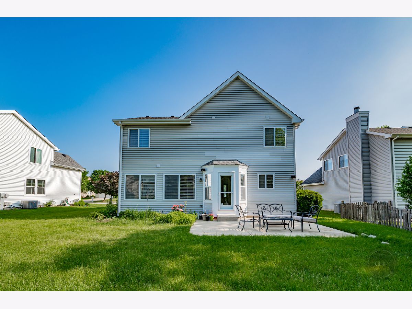
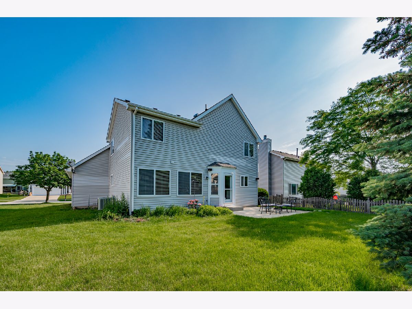
Room Specifics
Total Bedrooms: 4
Bedrooms Above Ground: 4
Bedrooms Below Ground: 0
Dimensions: —
Floor Type: Carpet
Dimensions: —
Floor Type: Carpet
Dimensions: —
Floor Type: Carpet
Full Bathrooms: 3
Bathroom Amenities: —
Bathroom in Basement: 0
Rooms: Foyer,Recreation Room,Utility Room-1st Floor
Basement Description: Finished
Other Specifics
| 2 | |
| Concrete Perimeter | |
| Asphalt | |
| Patio | |
| — | |
| 66X110 | |
| Unfinished | |
| Full | |
| Hardwood Floors, First Floor Laundry | |
| Range, Microwave, Dishwasher, Refrigerator, Disposal | |
| Not in DB | |
| Park, Curbs, Sidewalks, Street Lights, Street Paved | |
| — | |
| — | |
| — |
Tax History
| Year | Property Taxes |
|---|---|
| 2013 | $6,839 |
| 2021 | $8,957 |
Contact Agent
Nearby Similar Homes
Nearby Sold Comparables
Contact Agent
Listing Provided By
Keller Williams Infinity




