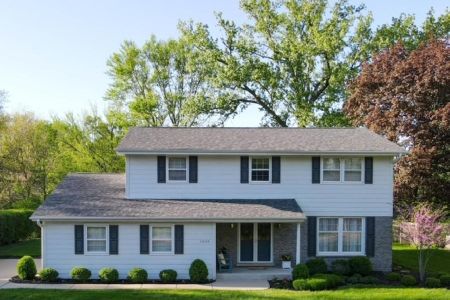3221 Prestwick Lane, Northbrook, Illinois 60062
$630,000
|
Sold
|
|
| Status: | Closed |
| Sqft: | 2,200 |
| Cost/Sqft: | $295 |
| Beds: | 4 |
| Baths: | 3 |
| Year Built: | 1963 |
| Property Taxes: | $10,732 |
| Days On Market: | 567 |
| Lot Size: | 0,00 |
Description
Welcome to this charming split-level home with sub-basement nestled in a serene neighborhood, offering a unique layout with plenty of space and potential. With 4 bedrooms and 2.5 bathrooms, including a primary bathroom with a shower, this home is designed for comfortable living. The attached 2.5 car garage provides convenience and additional storage. The kitchen is a chef's delight with a suite of modern appliances including a Thermador gas cooktop and double oven, Bosch dishwasher, GE Profile microwave, and KitchenAid refrigerator. It boasts granite countertops, a tiled backsplash, ample cabinet space, and room for a generous table, complemented by two pantry closets. Moving down, you're greeted by a cozy family room featuring a wood-burning fireplace, perfect for gatherings on chilly evenings. From here, step out onto the patio overlooking a beautifully landscaped yard, creating a peaceful retreat. Throughout the home, discover hardwood floors hidden beneath carpets in all rooms except in the family room. Each bedroom and the kitchen are equipped with ceiling fans, enhancing comfort, while recessed lighting throughout provides a warm ambiance. Mechanically, the home is well-equipped with newer furnace and central air systems, ensuring efficiency and comfort year-round. With its spacious layout and well-maintained features, this home presents an exciting opportunity for buyers eager to customize and update to their personal taste. Don't miss the chance to own this gem, where potential meets possibility in creating your perfect living space. Schedule your showing today and envision the endless opportunities awaiting in this inviting split-level residence.
Property Specifics
| Single Family | |
| — | |
| — | |
| 1963 | |
| — | |
| SPLIT WITH SUB-BASEMENT | |
| No | |
| — |
| Cook | |
| — | |
| — / Not Applicable | |
| — | |
| — | |
| — | |
| 12095183 | |
| 04083050030000 |
Nearby Schools
| NAME: | DISTRICT: | DISTANCE: | |
|---|---|---|---|
|
Grade School
Hickory Point Elementary School |
27 | — | |
|
Middle School
Wood Oaks Junior High School |
27 | Not in DB | |
|
High School
Glenbrook North High School |
225 | Not in DB | |
|
Alternate Elementary School
Shabonee School |
— | Not in DB | |
Property History
| DATE: | EVENT: | PRICE: | SOURCE: |
|---|---|---|---|
| 22 Aug, 2024 | Sold | $630,000 | MRED MLS |
| 14 Jul, 2024 | Under contract | $649,999 | MRED MLS |
| 10 Jul, 2024 | Listed for sale | $649,999 | MRED MLS |
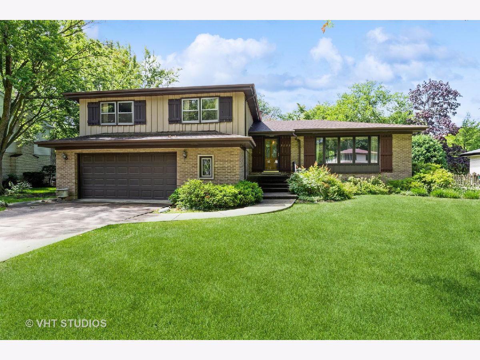
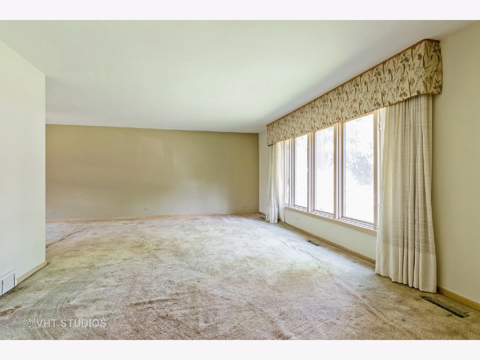
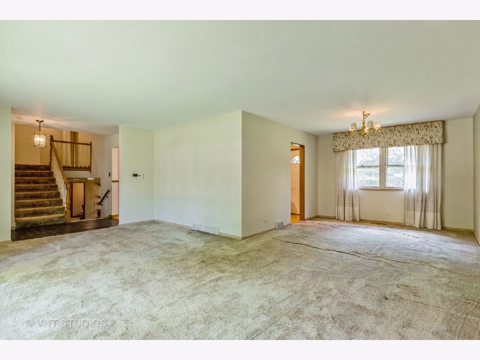
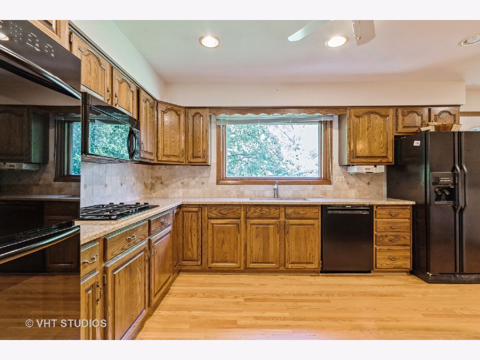
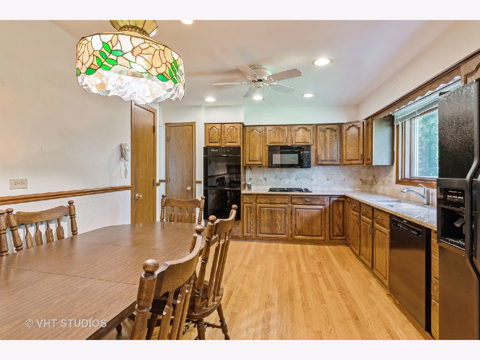
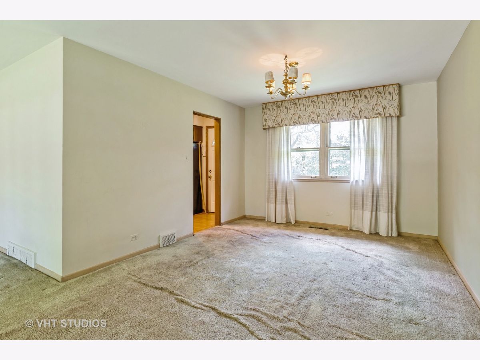
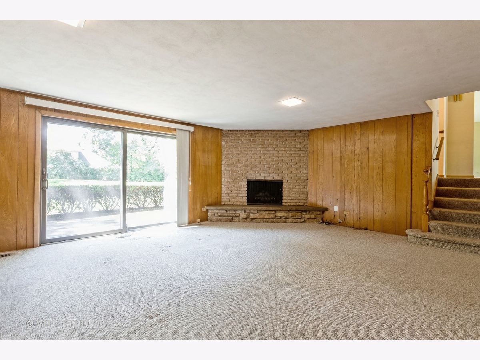
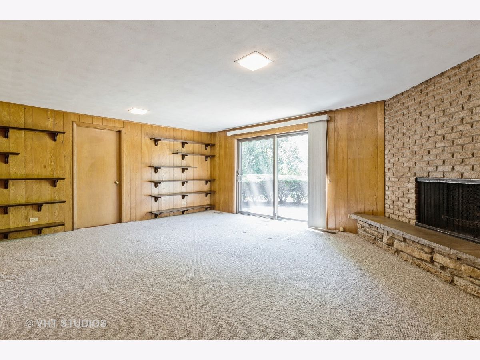
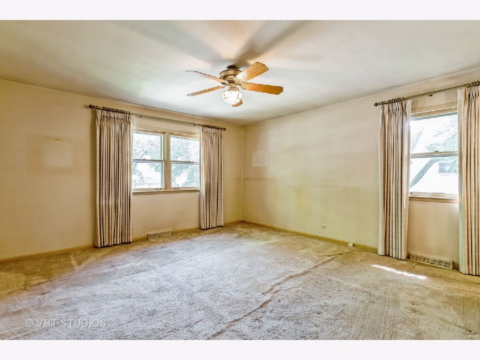
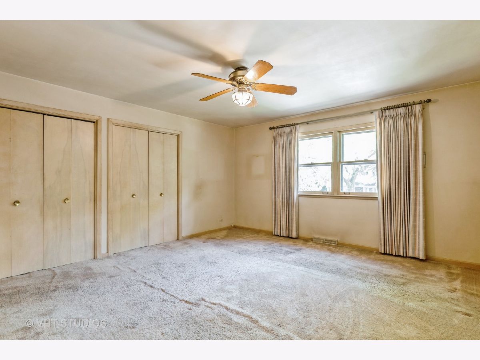
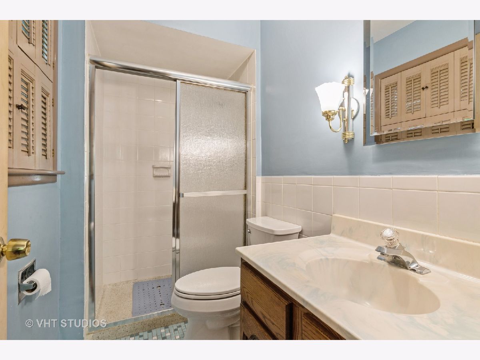
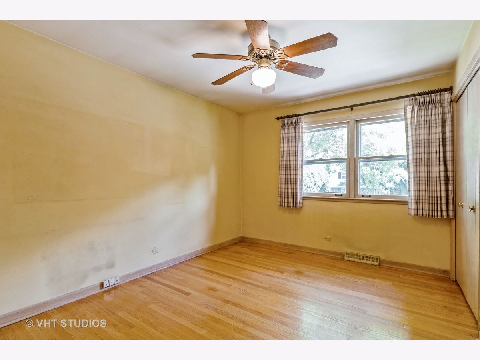
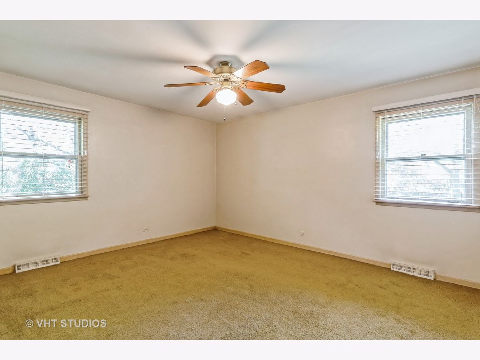
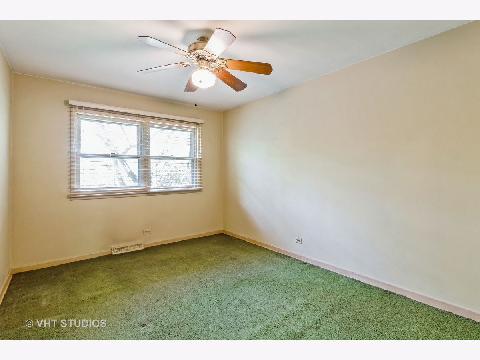
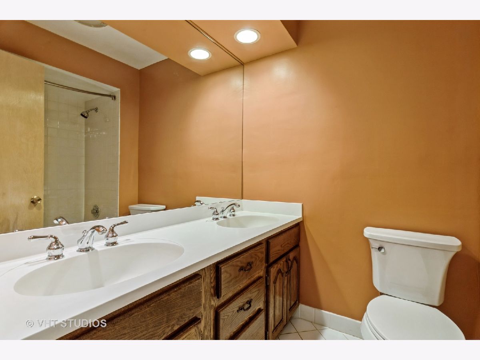
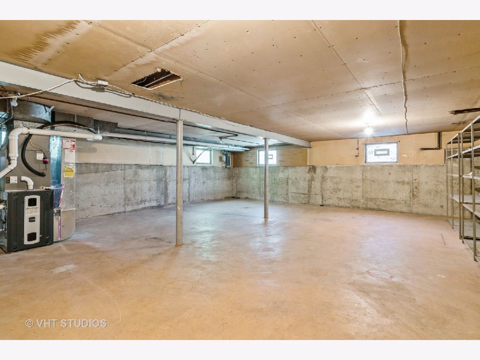
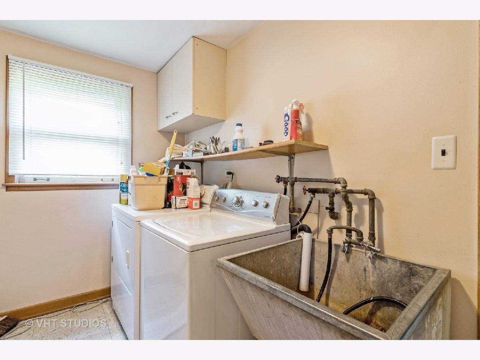
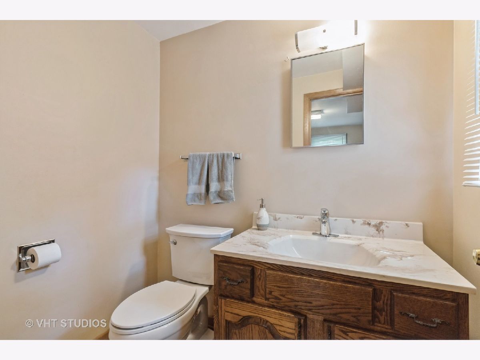
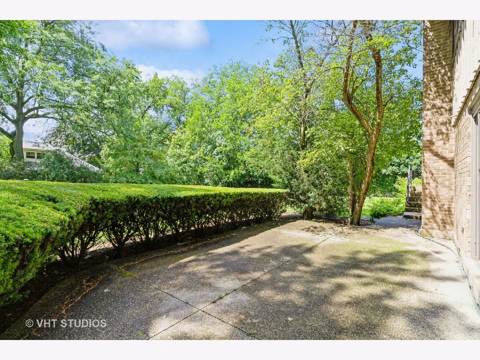
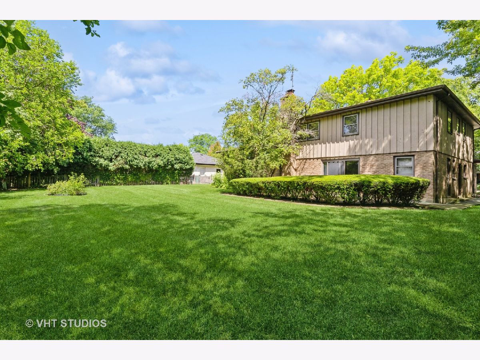
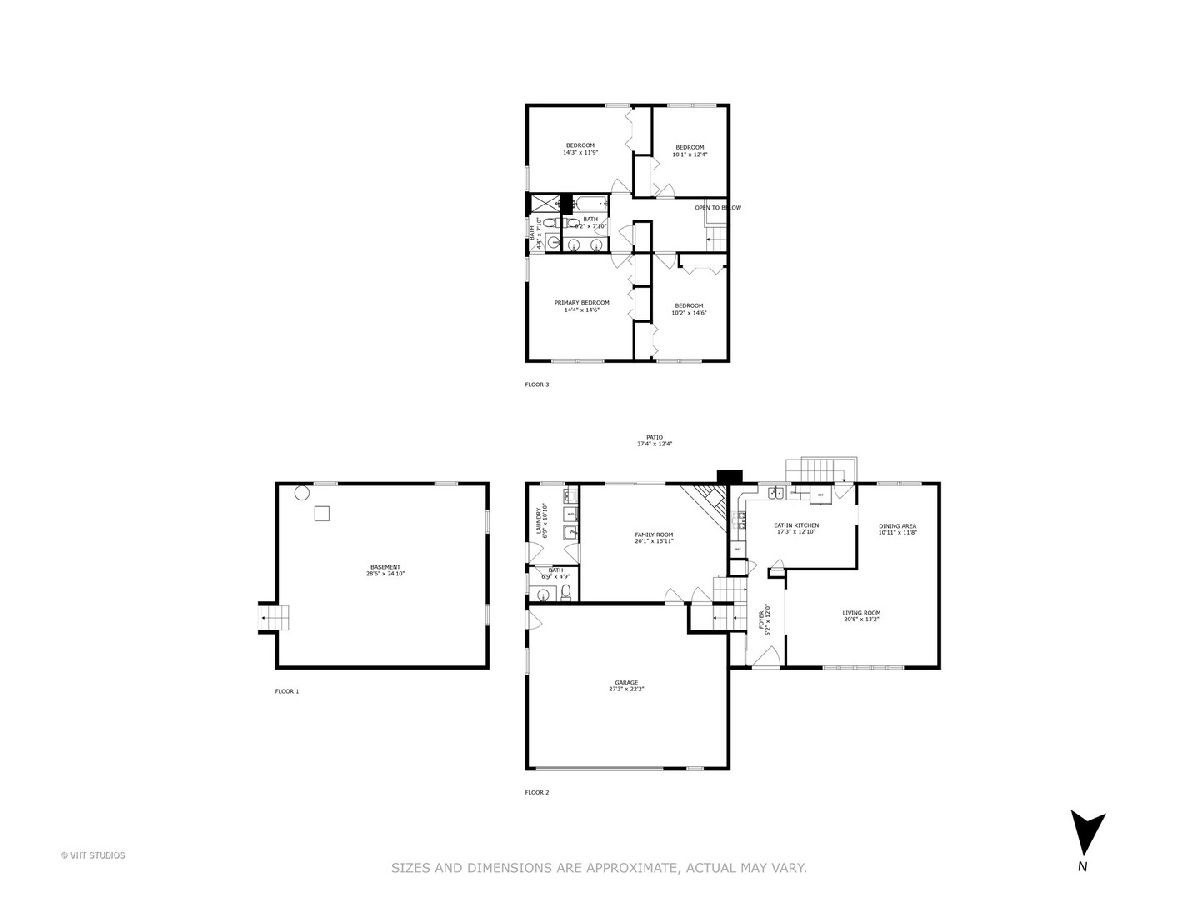
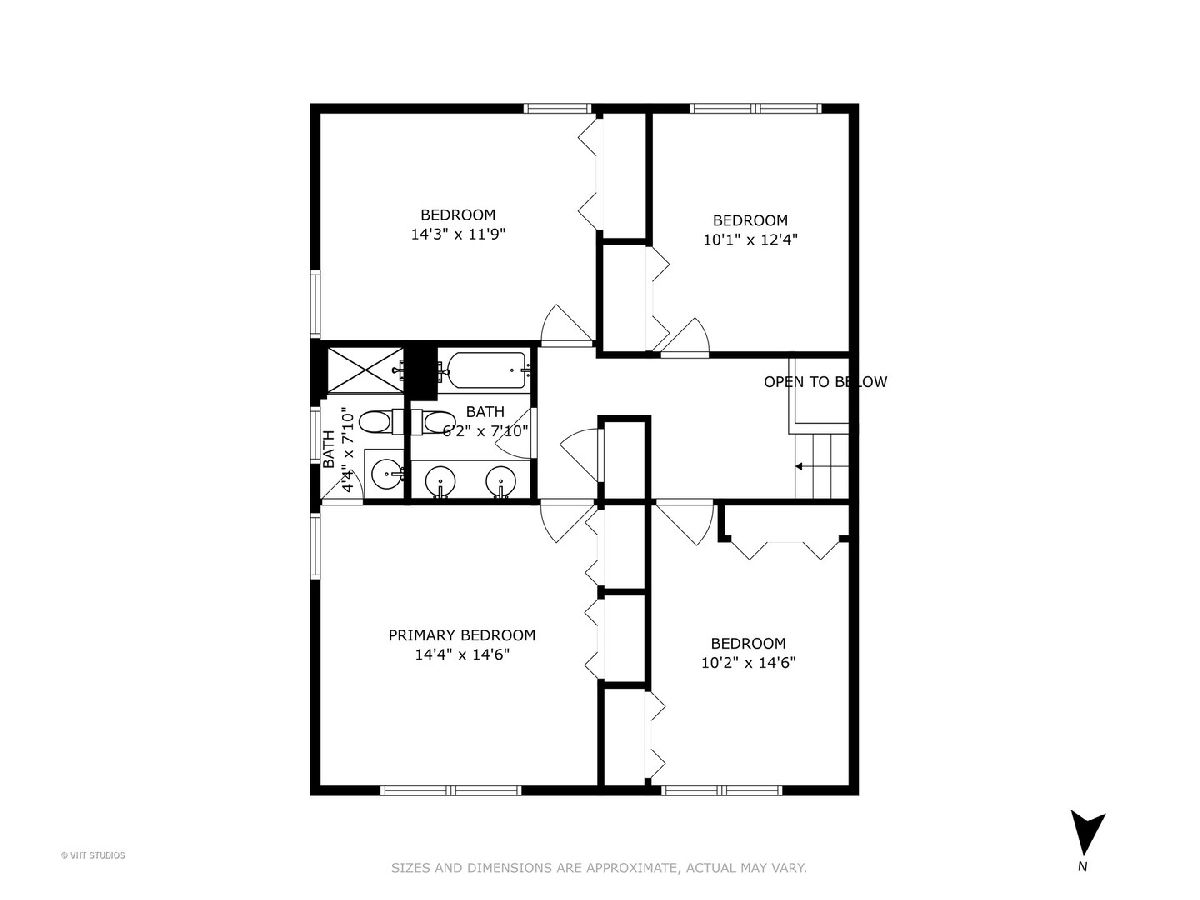
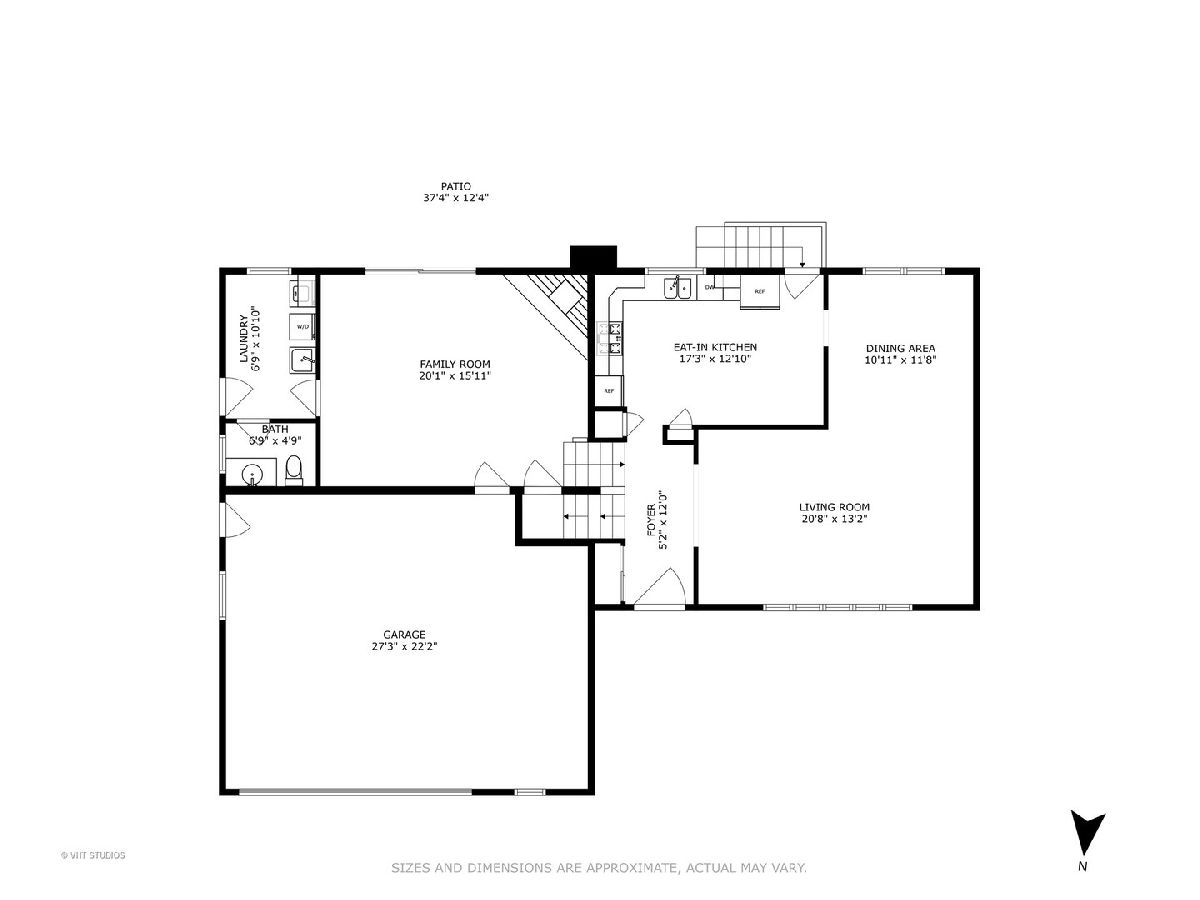
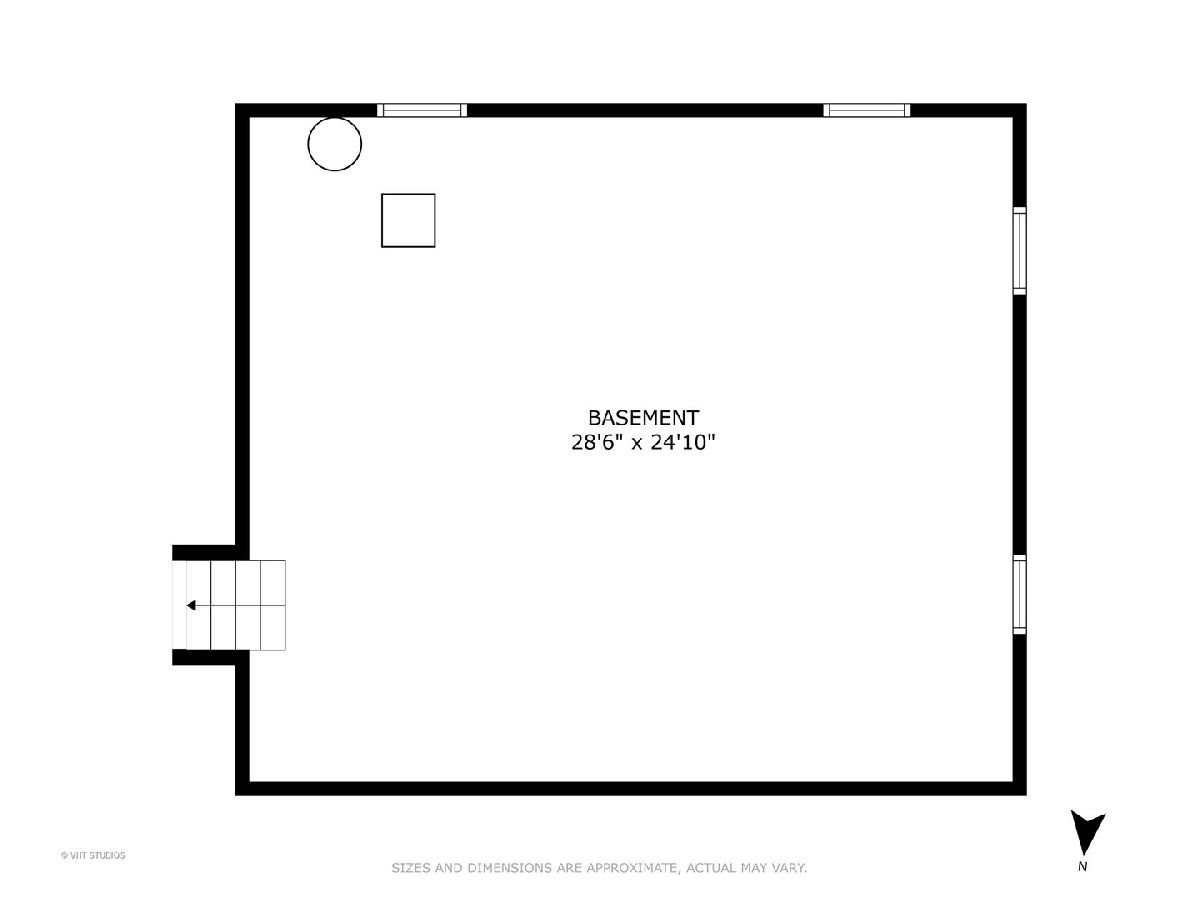
Room Specifics
Total Bedrooms: 4
Bedrooms Above Ground: 4
Bedrooms Below Ground: 0
Dimensions: —
Floor Type: —
Dimensions: —
Floor Type: —
Dimensions: —
Floor Type: —
Full Bathrooms: 3
Bathroom Amenities: —
Bathroom in Basement: 0
Rooms: —
Basement Description: Unfinished,Sub-Basement
Other Specifics
| 2.5 | |
| — | |
| Concrete | |
| — | |
| — | |
| 94 X 133 | |
| Unfinished | |
| — | |
| — | |
| — | |
| Not in DB | |
| — | |
| — | |
| — | |
| — |
Tax History
| Year | Property Taxes |
|---|---|
| 2024 | $10,732 |
Contact Agent
Nearby Similar Homes
Nearby Sold Comparables
Contact Agent
Listing Provided By
Baird & Warner





