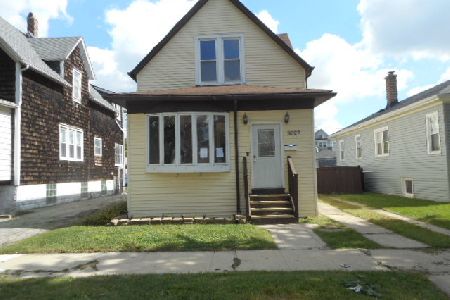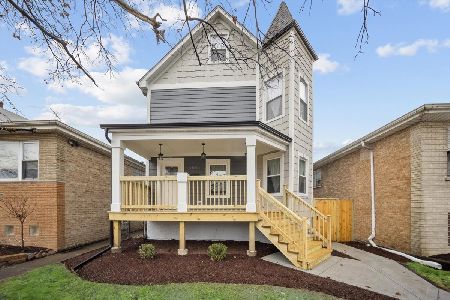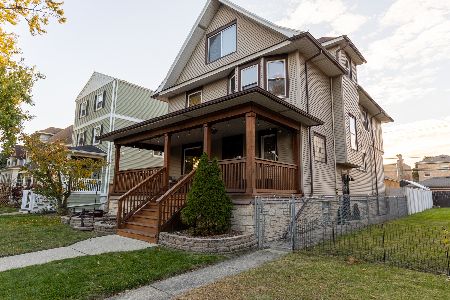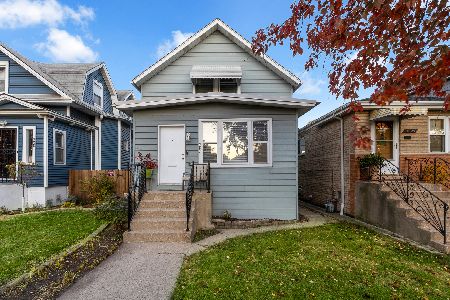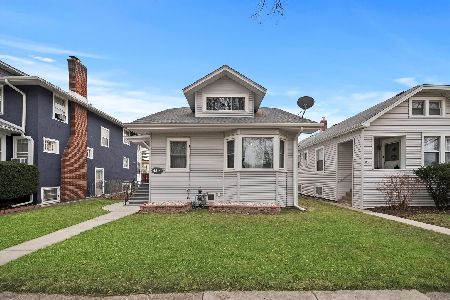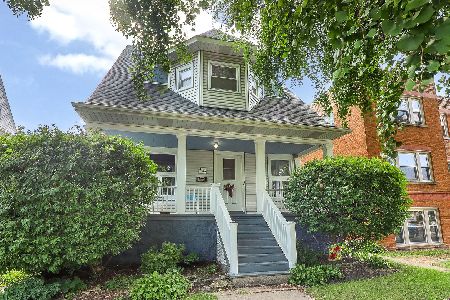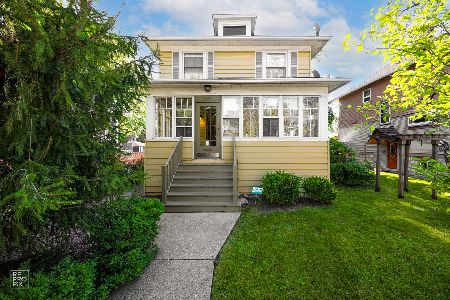3221 Wesley Avenue, Berwyn, Illinois 60402
$259,000
|
Sold
|
|
| Status: | Closed |
| Sqft: | 1,680 |
| Cost/Sqft: | $155 |
| Beds: | 4 |
| Baths: | 3 |
| Year Built: | 1894 |
| Property Taxes: | $6,331 |
| Days On Market: | 2841 |
| Lot Size: | 0,11 |
Description
This perfectly poised Victorian is an in-town vintage charmer situated in Berwyn's popular Depot District. This charming home is draped in character! Over-sized living & dining rooms are highlighted by original Victorian glass bay windows and fantastic mill work. Hardwood flooring exists throughout, it has been freshly painted and the windows allow for plenty of natural light. Recent improvements include: chef's kitchen hosting farm style sink, quartz counter tops, new white cabinetry and recessed lights. Kitchen opens up to a office/or bedroom . Upstairs, there are 3 bedrooms and a full bath; while the lower level is partially finished it offers a wet bar, plenty of storage and a full bathroom and laundry. The large fully fenced-in yard and the deck is great for hosting your family/friend gatherings. Updates include newer roof, HVAC, windows and a hot water heater. It is located steps from Metra, Mac Neal Hospital, Schools, Restaurants, Proska Park. Easy access to Downtown Chicago.
Property Specifics
| Single Family | |
| — | |
| Victorian | |
| 1894 | |
| Full | |
| — | |
| No | |
| 0.11 |
| Cook | |
| — | |
| 0 / Not Applicable | |
| None | |
| Lake Michigan | |
| Public Sewer | |
| 09907155 | |
| 16312170100000 |
Nearby Schools
| NAME: | DISTRICT: | DISTANCE: | |
|---|---|---|---|
|
High School
J Sterling Morton West High Scho |
201 | Not in DB | |
Property History
| DATE: | EVENT: | PRICE: | SOURCE: |
|---|---|---|---|
| 1 Jun, 2018 | Sold | $259,000 | MRED MLS |
| 13 Apr, 2018 | Under contract | $259,900 | MRED MLS |
| — | Last price change | $259,000 | MRED MLS |
| 6 Apr, 2018 | Listed for sale | $259,000 | MRED MLS |
Room Specifics
Total Bedrooms: 4
Bedrooms Above Ground: 4
Bedrooms Below Ground: 0
Dimensions: —
Floor Type: Parquet
Dimensions: —
Floor Type: Parquet
Dimensions: —
Floor Type: Parquet
Full Bathrooms: 3
Bathroom Amenities: Separate Shower
Bathroom in Basement: 1
Rooms: No additional rooms
Basement Description: Partially Finished
Other Specifics
| 1 | |
| Concrete Perimeter | |
| — | |
| Porch | |
| — | |
| 37 X 123 | |
| — | |
| None | |
| Hardwood Floors, Wood Laminate Floors, First Floor Bedroom | |
| Range, Dishwasher, Refrigerator, Washer, Dryer, Disposal, Range Hood | |
| Not in DB | |
| Sidewalks, Street Lights, Street Paved | |
| — | |
| — | |
| — |
Tax History
| Year | Property Taxes |
|---|---|
| 2018 | $6,331 |
Contact Agent
Nearby Similar Homes
Nearby Sold Comparables
Contact Agent
Listing Provided By
Coldwell Banker Residential Brokerage

