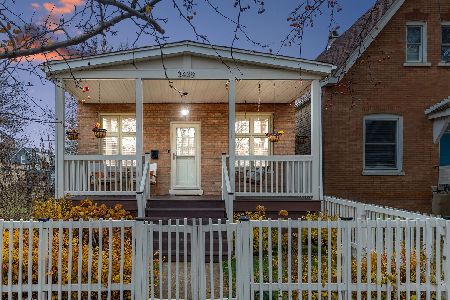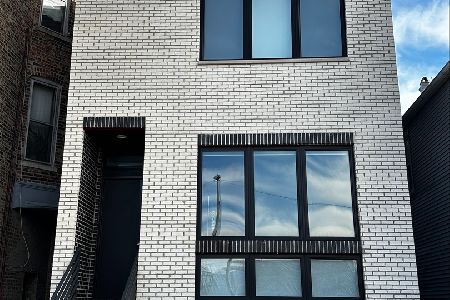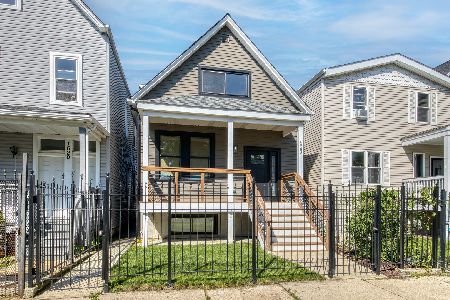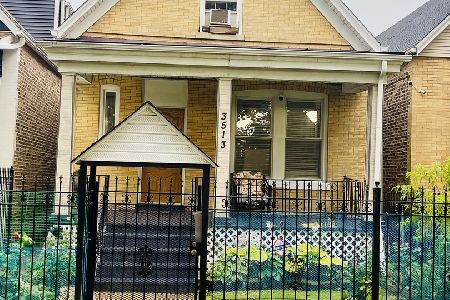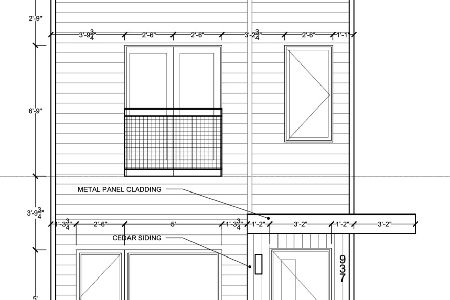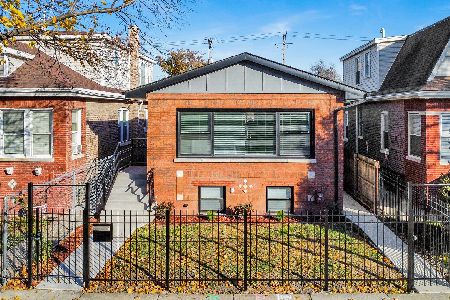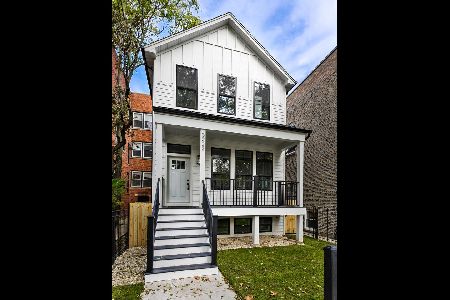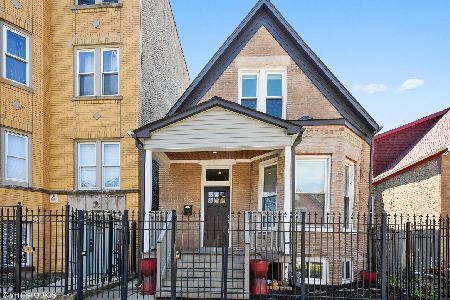3222 Potomac Avenue, Humboldt Park, Chicago, Illinois 60651
$950,000
|
Sold
|
|
| Status: | Closed |
| Sqft: | 3,000 |
| Cost/Sqft: | $305 |
| Beds: | 5 |
| Baths: | 4 |
| Year Built: | 2021 |
| Property Taxes: | $18,291 |
| Days On Market: | 325 |
| Lot Size: | 0,07 |
Description
Pristine, nearly new construction by Real View Design and Development! This stunning single-family home is just steps from historic Humboldt Park and close to top-rated restaurants and convenient transportation. Offering 5 bedrooms and 3.5 baths, this home boasts eye-catching fiber cement board siding, a charming metal-roofed front porch, an open wood deck, and a spacious two-car garage. Inside, the first floor features a thoughtfully designed open floor plan, with a cozy fireplace anchoring the living and dining areas. The kitchen is a chef's dream, complete with high-end appliances, a quartz waterfall countertop, classic white shaker cabinetry, and custom-colored island cabinets. The family room, highlighted by elegant coffered ceilings, opens to the outdoor deck through a sleek patio door. A sky-lit staircase leads to the second floor, where the luxurious master suite awaits. This retreat includes a soaring vaulted ceiling, a spacious walk-in closet with custom built-ins, and a spa-like bath with radiant heated floors, a soaking tub, and a beautifully tiled shower with body sprays. Two additional bedrooms, a full bath, a laundry room, and a storage closet complete this level. The lower level offers impressive 9-foot ceilings, an expansive family room with a wet bar and custom cabinetry, two additional bedrooms, a full bath, and a second laundry room. Located just down the block from Humboldt Park's tennis courts, lake, beach, and scenic bike/jogging paths, this home is also a short ride to the 606 Trail. A truly one-of-a-kind residence, designed for years of comfort and enjoyment! Explore the property in 3D! Click the 3D button to take a virtual tour and walk through every detail.
Property Specifics
| Single Family | |
| — | |
| — | |
| 2021 | |
| — | |
| — | |
| No | |
| 0.07 |
| Cook | |
| — | |
| — / Not Applicable | |
| — | |
| — | |
| — | |
| 12311811 | |
| 16022230260000 |
Nearby Schools
| NAME: | DISTRICT: | DISTANCE: | |
|---|---|---|---|
|
Grade School
Lowell Elementary School |
299 | — | |
|
Middle School
Lowell Elementary School |
299 | Not in DB | |
|
High School
Orr Community Academy High Schoo |
299 | Not in DB | |
Property History
| DATE: | EVENT: | PRICE: | SOURCE: |
|---|---|---|---|
| 16 Mar, 2021 | Sold | $189,000 | MRED MLS |
| 28 Jan, 2021 | Under contract | $189,000 | MRED MLS |
| 2 Dec, 2020 | Listed for sale | $189,000 | MRED MLS |
| 30 Dec, 2021 | Sold | $875,000 | MRED MLS |
| 28 Nov, 2021 | Under contract | $875,000 | MRED MLS |
| 29 Oct, 2021 | Listed for sale | $875,000 | MRED MLS |
| 30 Apr, 2025 | Sold | $950,000 | MRED MLS |
| 17 Mar, 2025 | Under contract | $915,000 | MRED MLS |
| 13 Mar, 2025 | Listed for sale | $915,000 | MRED MLS |
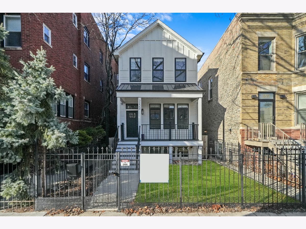
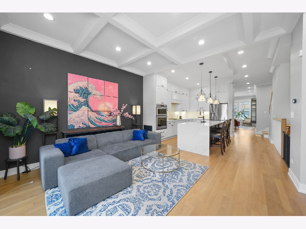
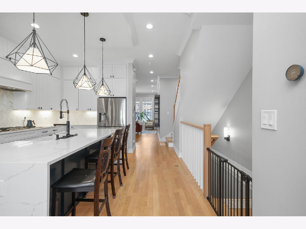
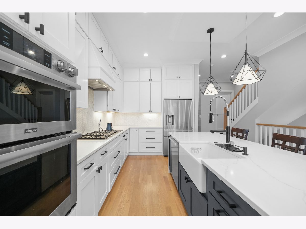
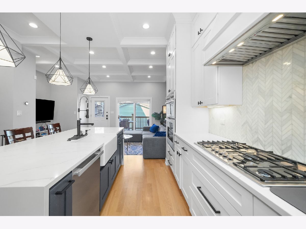
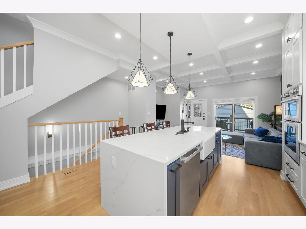
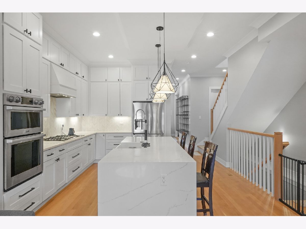
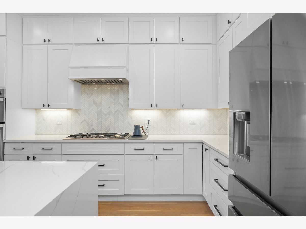
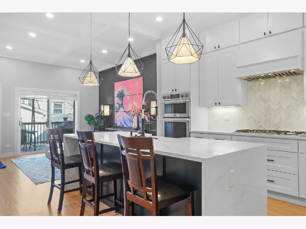
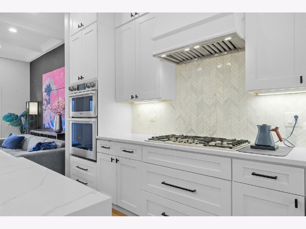
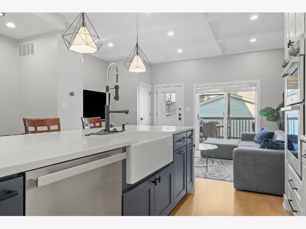
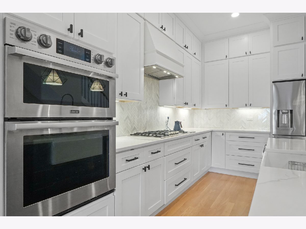
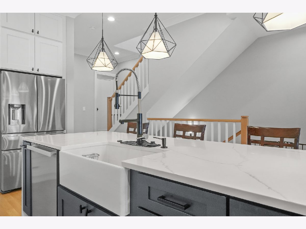
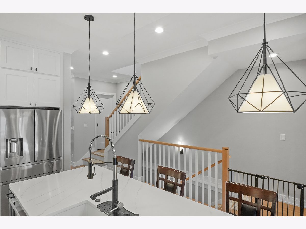
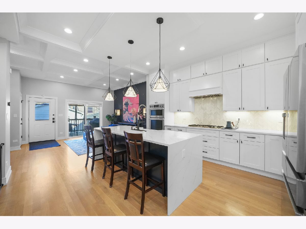
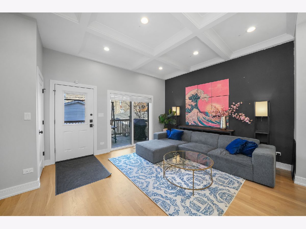
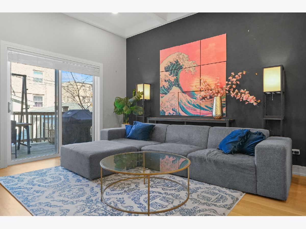
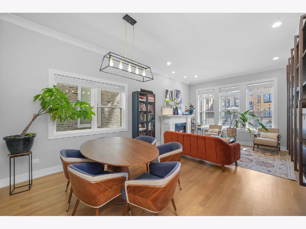
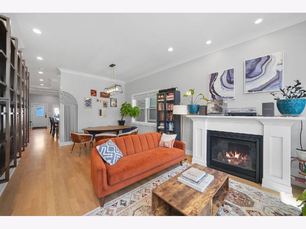
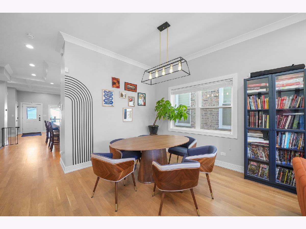
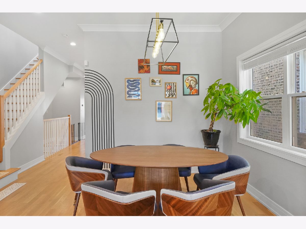
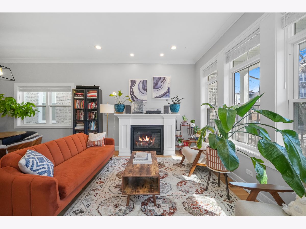
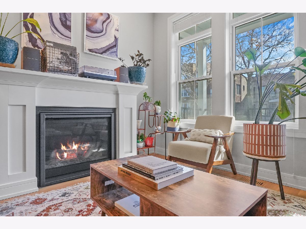
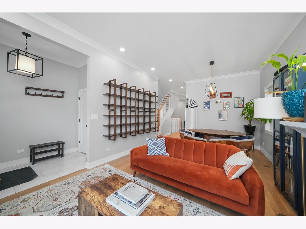
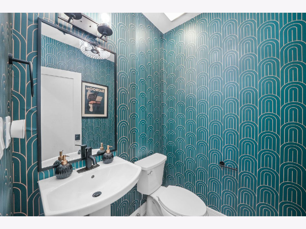
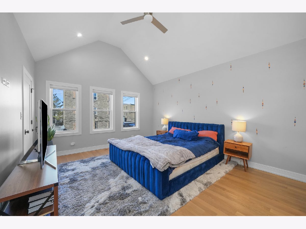
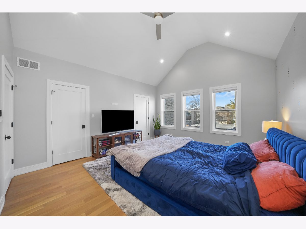
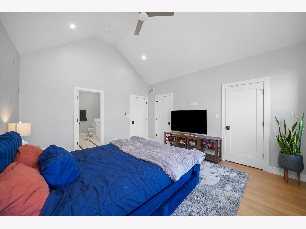
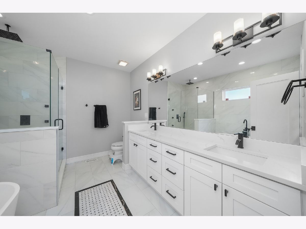
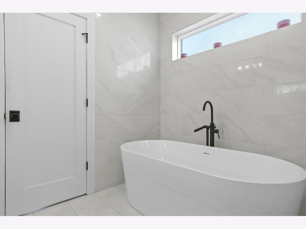
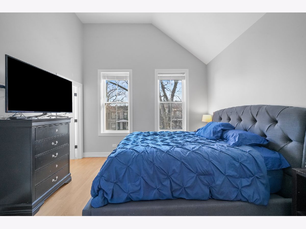
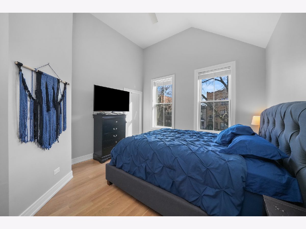
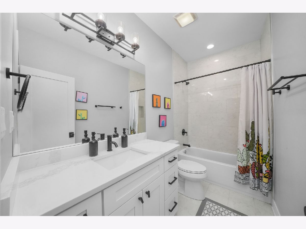
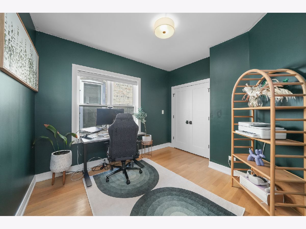
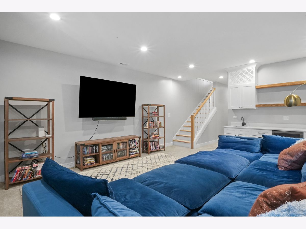
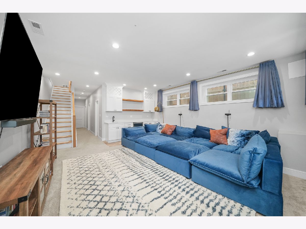
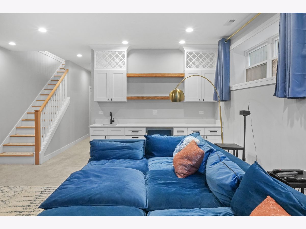
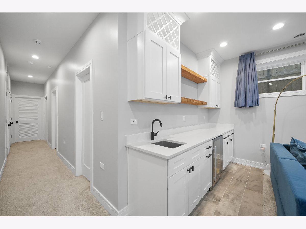
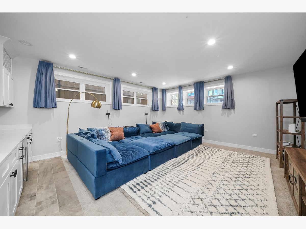
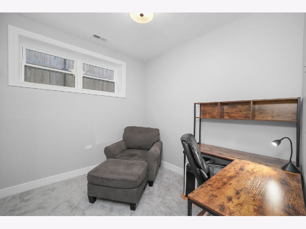
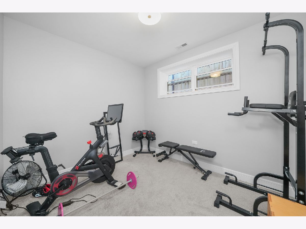
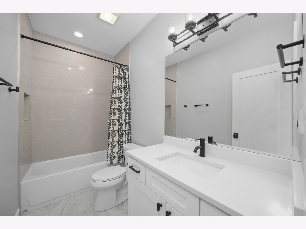
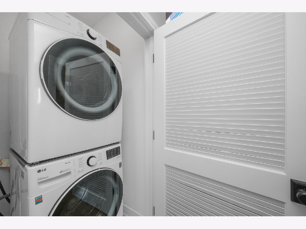
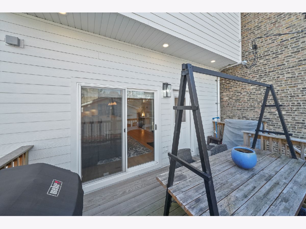
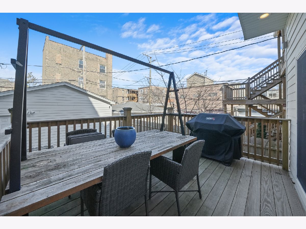
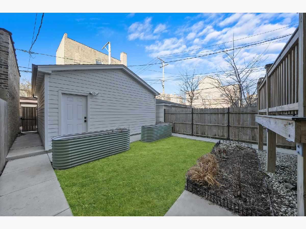
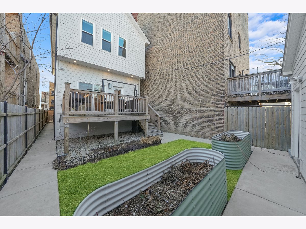
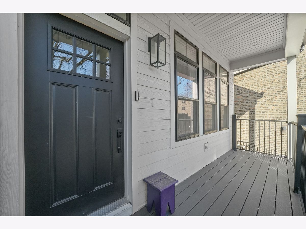
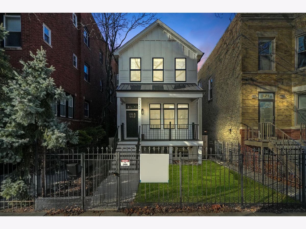
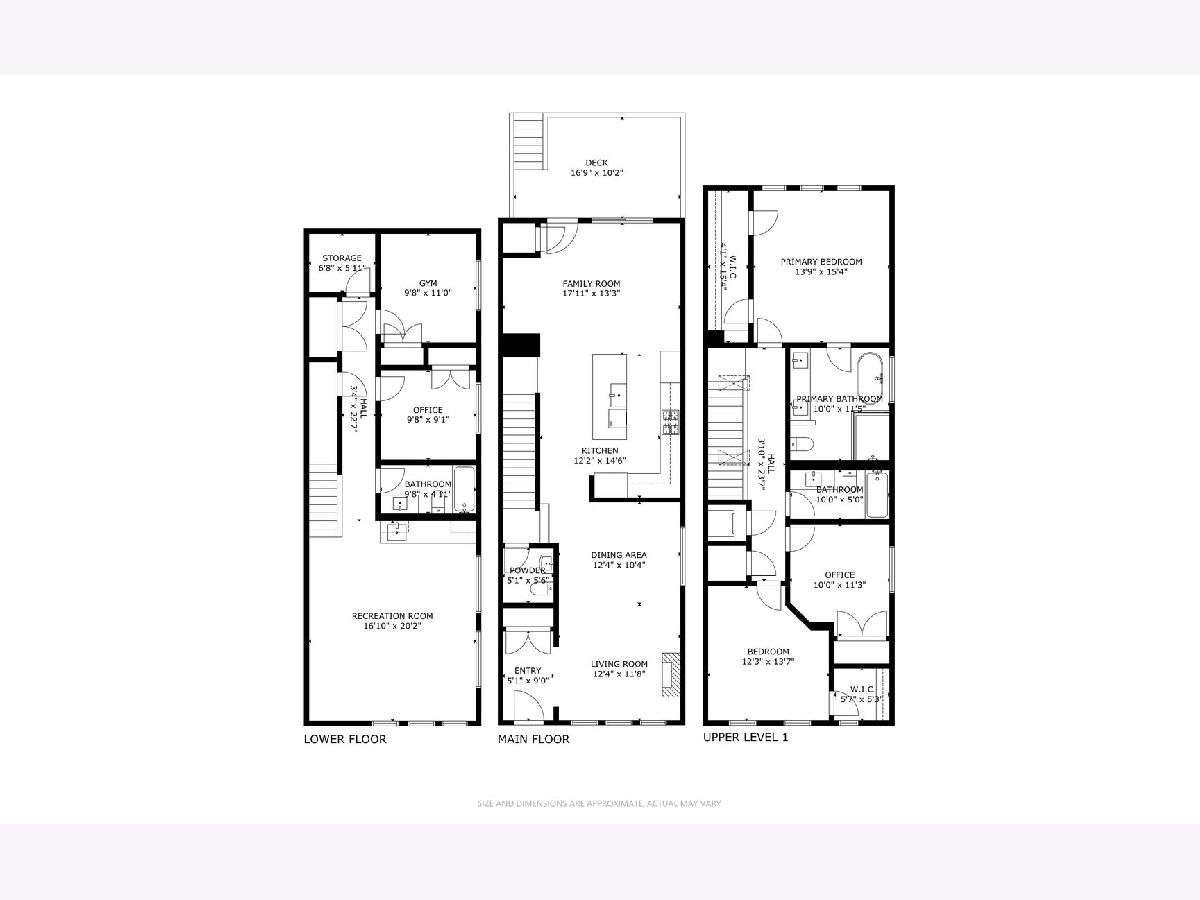
Room Specifics
Total Bedrooms: 5
Bedrooms Above Ground: 5
Bedrooms Below Ground: 0
Dimensions: —
Floor Type: —
Dimensions: —
Floor Type: —
Dimensions: —
Floor Type: —
Dimensions: —
Floor Type: —
Full Bathrooms: 4
Bathroom Amenities: Separate Shower,Steam Shower,Double Sink,Garden Tub,Full Body Spray Shower,Soaking Tub
Bathroom in Basement: 1
Rooms: —
Basement Description: —
Other Specifics
| 2 | |
| — | |
| — | |
| — | |
| — | |
| 25 X 124 | |
| — | |
| — | |
| — | |
| — | |
| Not in DB | |
| — | |
| — | |
| — | |
| — |
Tax History
| Year | Property Taxes |
|---|---|
| 2021 | $878 |
| 2025 | $18,291 |
Contact Agent
Nearby Similar Homes
Nearby Sold Comparables
Contact Agent
Listing Provided By
Americorp, Ltd

