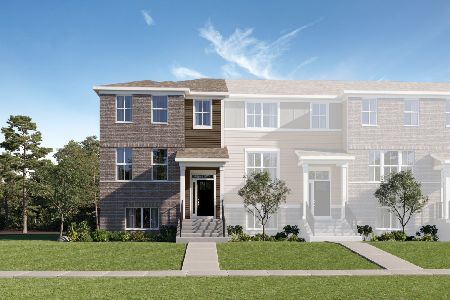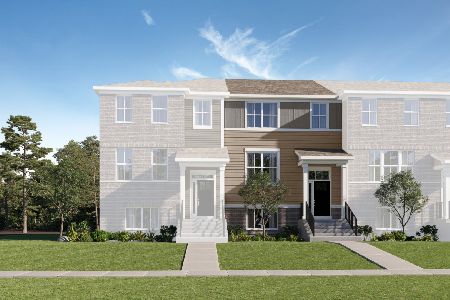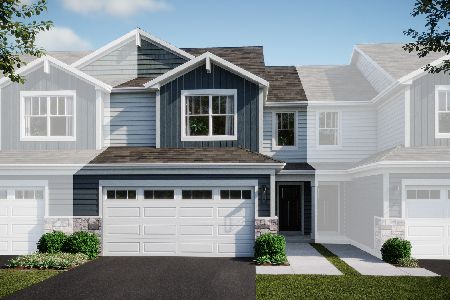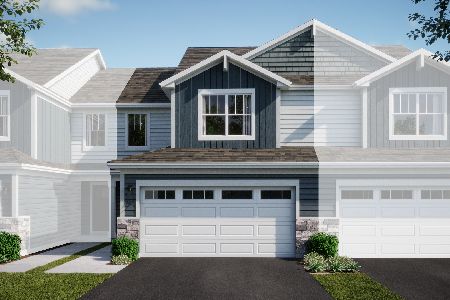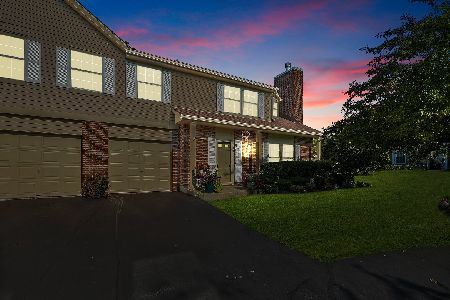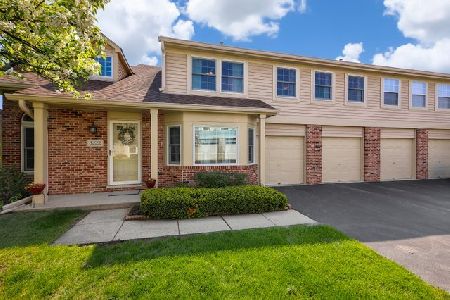3224 Anton Drive, Aurora, Illinois 60504
$156,500
|
Sold
|
|
| Status: | Closed |
| Sqft: | 1,833 |
| Cost/Sqft: | $90 |
| Beds: | 2 |
| Baths: | 3 |
| Year Built: | 1994 |
| Property Taxes: | $4,487 |
| Days On Market: | 4793 |
| Lot Size: | 0,00 |
Description
You Will Be Proud to Call This Home! Enjoy a Newly Remodeled Kitchen Featuring Brand New SS Appliances, White Cabinetry, Tile Flooring, New Countertops, Hardware/Sink/Faucet! Freshly Painted, Newer Carpet, This Open and Bright Floor Plan Offers Soaring Ceilings in the Family Rm & Loft Overlook. Raised Hearth Fireplace! HUGE Master Suite, Superb Location with Adjacent Yard Space. FHA Approved! A Real Winner!
Property Specifics
| Condos/Townhomes | |
| 2 | |
| — | |
| 1994 | |
| None | |
| — | |
| No | |
| — |
| Du Page | |
| Townes Of Oakhurst | |
| 205 / Monthly | |
| Insurance,Exterior Maintenance,Lawn Care,Snow Removal | |
| Public | |
| Public Sewer | |
| 08231811 | |
| 0720312009 |
Nearby Schools
| NAME: | DISTRICT: | DISTANCE: | |
|---|---|---|---|
|
Grade School
Mccarty Elementary School |
204 | — | |
|
Middle School
Still Middle School |
204 | Not in DB | |
|
High School
Waubonsie Valley High School |
204 | Not in DB | |
Property History
| DATE: | EVENT: | PRICE: | SOURCE: |
|---|---|---|---|
| 19 Aug, 2009 | Sold | $173,000 | MRED MLS |
| 10 Aug, 2009 | Under contract | $179,900 | MRED MLS |
| 4 Aug, 2009 | Listed for sale | $179,900 | MRED MLS |
| 27 Feb, 2013 | Sold | $156,500 | MRED MLS |
| 21 Jan, 2013 | Under contract | $164,900 | MRED MLS |
| 7 Dec, 2012 | Listed for sale | $164,900 | MRED MLS |
| 14 Aug, 2018 | Sold | $189,000 | MRED MLS |
| 14 Jul, 2018 | Under contract | $196,000 | MRED MLS |
| — | Last price change | $200,000 | MRED MLS |
| 19 Apr, 2018 | Listed for sale | $200,000 | MRED MLS |
| 7 Sep, 2021 | Sold | $230,000 | MRED MLS |
| 7 Aug, 2021 | Under contract | $229,900 | MRED MLS |
| 5 Aug, 2021 | Listed for sale | $229,900 | MRED MLS |
Room Specifics
Total Bedrooms: 2
Bedrooms Above Ground: 2
Bedrooms Below Ground: 0
Dimensions: —
Floor Type: Carpet
Full Bathrooms: 3
Bathroom Amenities: —
Bathroom in Basement: 0
Rooms: Loft
Basement Description: None
Other Specifics
| 2 | |
| Concrete Perimeter,Other | |
| Asphalt | |
| Patio, Storms/Screens, End Unit | |
| Common Grounds,Landscaped | |
| COMMON | |
| — | |
| Full | |
| Vaulted/Cathedral Ceilings, Skylight(s), Laundry Hook-Up in Unit | |
| Range, Microwave, Dishwasher, Refrigerator, Washer, Dryer, Disposal | |
| Not in DB | |
| — | |
| — | |
| Park, Tennis Court(s) | |
| Wood Burning, Attached Fireplace Doors/Screen, Gas Log |
Tax History
| Year | Property Taxes |
|---|---|
| 2009 | $4,125 |
| 2013 | $4,487 |
| 2018 | $4,326 |
| 2021 | $5,215 |
Contact Agent
Nearby Similar Homes
Nearby Sold Comparables
Contact Agent
Listing Provided By
Coldwell Banker The Real Estate Group

