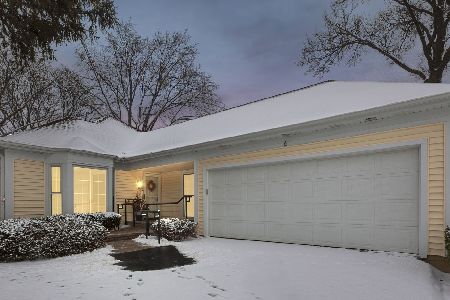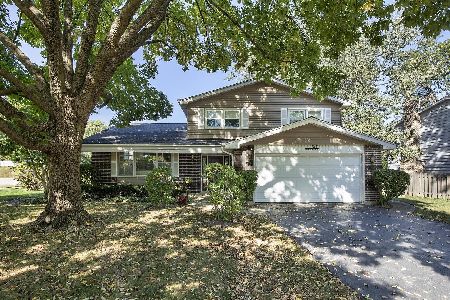3227 Glenbrook Drive, Northbrook, Illinois 60062
$1,250,000
|
Sold
|
|
| Status: | Closed |
| Sqft: | 5,865 |
| Cost/Sqft: | $235 |
| Beds: | 5 |
| Baths: | 7 |
| Year Built: | 2002 |
| Property Taxes: | $27,019 |
| Days On Market: | 4426 |
| Lot Size: | 0,50 |
Description
Beautiful brick & stone home on 1/2 acre cul-de-sac lot, overlooks golf course. Dramatic 2 story marble foyer, 9' & 10'6" ceilings, cust hrdwd flrs & millwork. Gorgeous gourmet kitch w/cherry cabinetry, high end appls & large island. Fam rm w/stone fp opens to both kitch & study, 5 en suite bdrms incl 1st for bdrm. Gigantic 2nd flr bonus rm. Huge 3,000 SF fab fin bsmt w/bath. Htd 3 car garage. Spacious private deck.
Property Specifics
| Single Family | |
| — | |
| — | |
| 2002 | |
| Full | |
| — | |
| No | |
| 0.5 |
| Cook | |
| Sportsman's Cove | |
| 0 / Not Applicable | |
| None | |
| Lake Michigan | |
| Public Sewer | |
| 08518332 | |
| 04081050090000 |
Nearby Schools
| NAME: | DISTRICT: | DISTANCE: | |
|---|---|---|---|
|
Grade School
Hickory Point Elementary School |
27 | — | |
|
Middle School
Wood Oaks Junior High School |
27 | Not in DB | |
|
High School
Glenbrook North High School |
225 | Not in DB | |
|
Alternate Elementary School
Shabonee School |
— | Not in DB | |
Property History
| DATE: | EVENT: | PRICE: | SOURCE: |
|---|---|---|---|
| 24 Sep, 2014 | Sold | $1,250,000 | MRED MLS |
| 7 Jun, 2014 | Under contract | $1,380,000 | MRED MLS |
| — | Last price change | $1,450,000 | MRED MLS |
| 16 Jan, 2014 | Listed for sale | $1,525,000 | MRED MLS |
Room Specifics
Total Bedrooms: 5
Bedrooms Above Ground: 5
Bedrooms Below Ground: 0
Dimensions: —
Floor Type: Carpet
Dimensions: —
Floor Type: Carpet
Dimensions: —
Floor Type: Carpet
Dimensions: —
Floor Type: —
Full Bathrooms: 7
Bathroom Amenities: Whirlpool,Steam Shower,Double Sink,Bidet,Full Body Spray Shower,Double Shower
Bathroom in Basement: 1
Rooms: Bonus Room,Bedroom 5,Foyer,Recreation Room,Study
Basement Description: Finished
Other Specifics
| 3 | |
| Concrete Perimeter | |
| Concrete | |
| Deck, Storms/Screens | |
| Cul-De-Sac,Dimensions to Center of Road,Golf Course Lot,Landscaped | |
| 181X163X73X174X56 | |
| Full,Pull Down Stair | |
| Full | |
| Vaulted/Cathedral Ceilings, Hardwood Floors, First Floor Bedroom, First Floor Laundry, Second Floor Laundry, First Floor Full Bath | |
| Double Oven, Range, Microwave, Dishwasher, High End Refrigerator, Washer, Dryer, Disposal | |
| Not in DB | |
| — | |
| — | |
| — | |
| Double Sided, Wood Burning, Gas Starter |
Tax History
| Year | Property Taxes |
|---|---|
| 2014 | $27,019 |
Contact Agent
Nearby Similar Homes
Nearby Sold Comparables
Contact Agent
Listing Provided By
Coldwell Banker Residential








