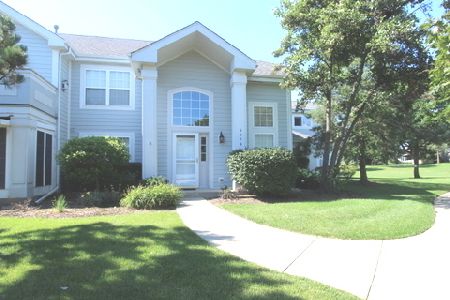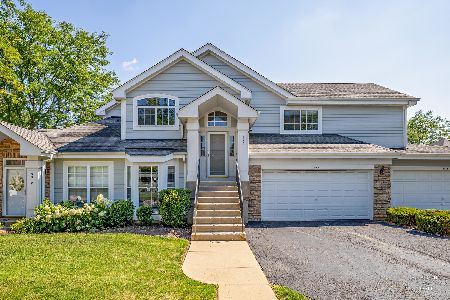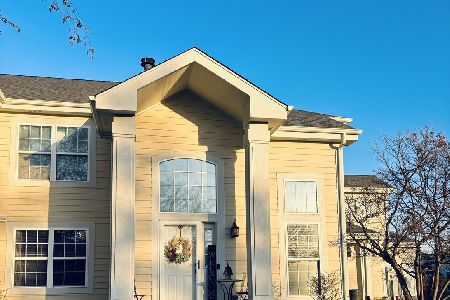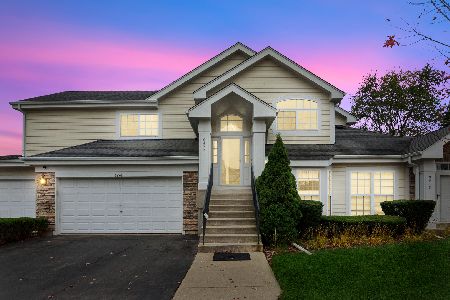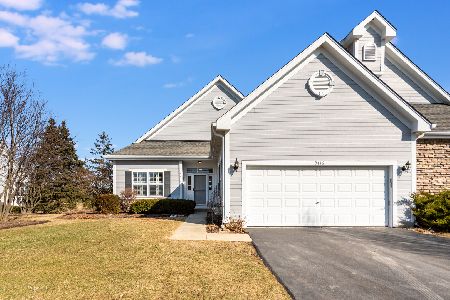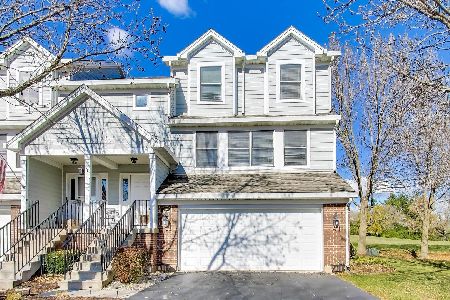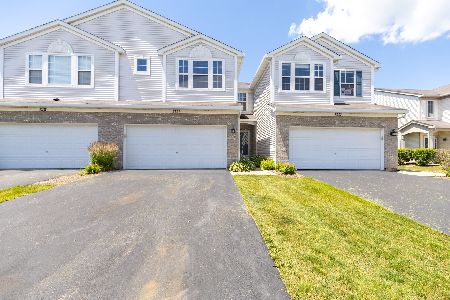3227 Harvard Lane, Lake In The Hills, Illinois 60156
$225,500
|
Sold
|
|
| Status: | Closed |
| Sqft: | 1,807 |
| Cost/Sqft: | $127 |
| Beds: | 3 |
| Baths: | 3 |
| Year Built: | 2005 |
| Property Taxes: | $5,186 |
| Days On Market: | 1986 |
| Lot Size: | 0,00 |
Description
Nothing to do but move into the stunning END UNIT townhome in Princeton Crossing. Bright and airy, two story living room features an abundance of windows and natural lighting. Fresh paint throughout! NEW lighting and switch-plates! Separate dining area with pass through to the kitchen is perfect for entertaining! Chef's kitchen includes an island, pantry closet, tons of counter space and cabinets, and a slider to the patio. Adjacent to the kitchen is a spacious family room with wood laminate flooring and great views of the outdoor space. Upstairs is a master suite with walk-in closet and master bath with double sinks, tub, and separate shower. There is also two additional bedrooms with ample closet space and a convenient 2nd FLOOR LAUNDRY room with cabinets for storage. The FINISHED basement features a huge rec room which adds even more living space to this unit! Relax or grill outside on your patio. Great location close to schools, shopping, and restaurants. Welcome HOME!!
Property Specifics
| Condos/Townhomes | |
| 2 | |
| — | |
| 2005 | |
| Full | |
| — | |
| No | |
| — |
| Mc Henry | |
| Princeton Crossing | |
| 166 / Monthly | |
| Exterior Maintenance,Lawn Care,Snow Removal | |
| Public | |
| Public Sewer | |
| 10851096 | |
| 1814406007 |
Nearby Schools
| NAME: | DISTRICT: | DISTANCE: | |
|---|---|---|---|
|
Grade School
Woods Creek Elementary School |
47 | — | |
|
Middle School
Richard F Bernotas Middle School |
47 | Not in DB | |
|
High School
Crystal Lake Central High School |
155 | Not in DB | |
Property History
| DATE: | EVENT: | PRICE: | SOURCE: |
|---|---|---|---|
| 21 Oct, 2020 | Sold | $225,500 | MRED MLS |
| 11 Sep, 2020 | Under contract | $229,000 | MRED MLS |
| 9 Sep, 2020 | Listed for sale | $229,000 | MRED MLS |
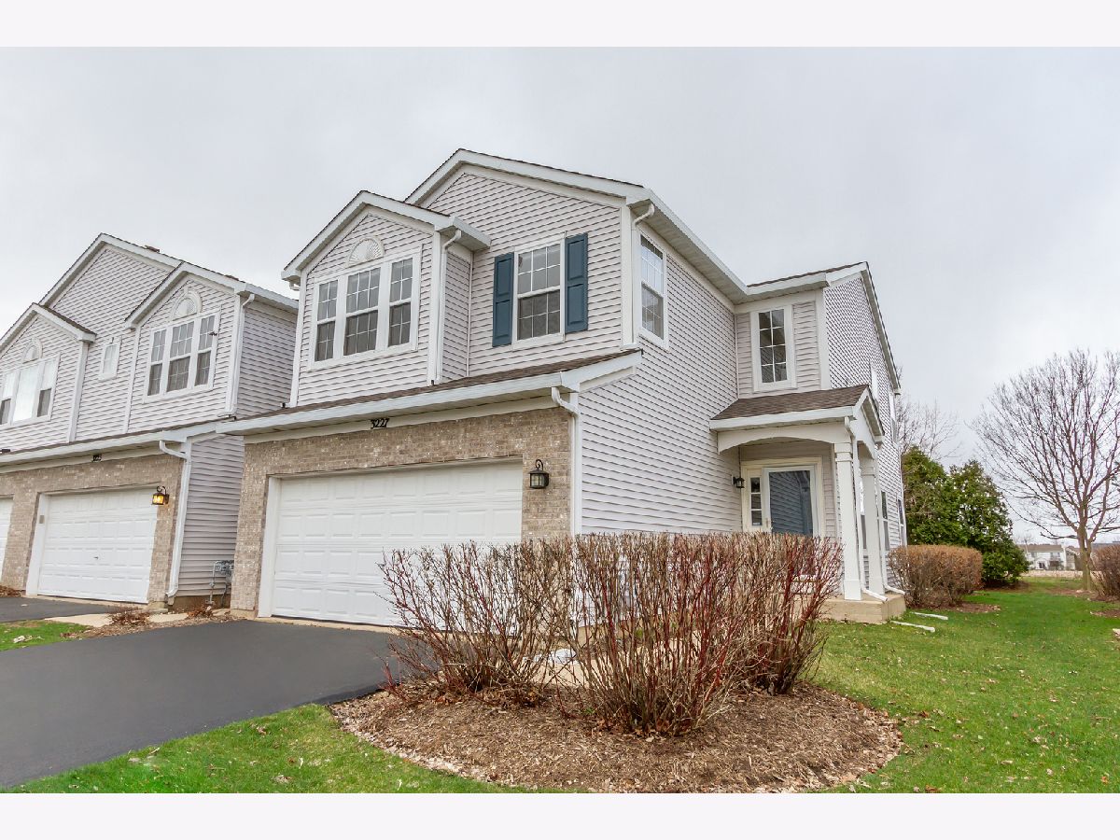
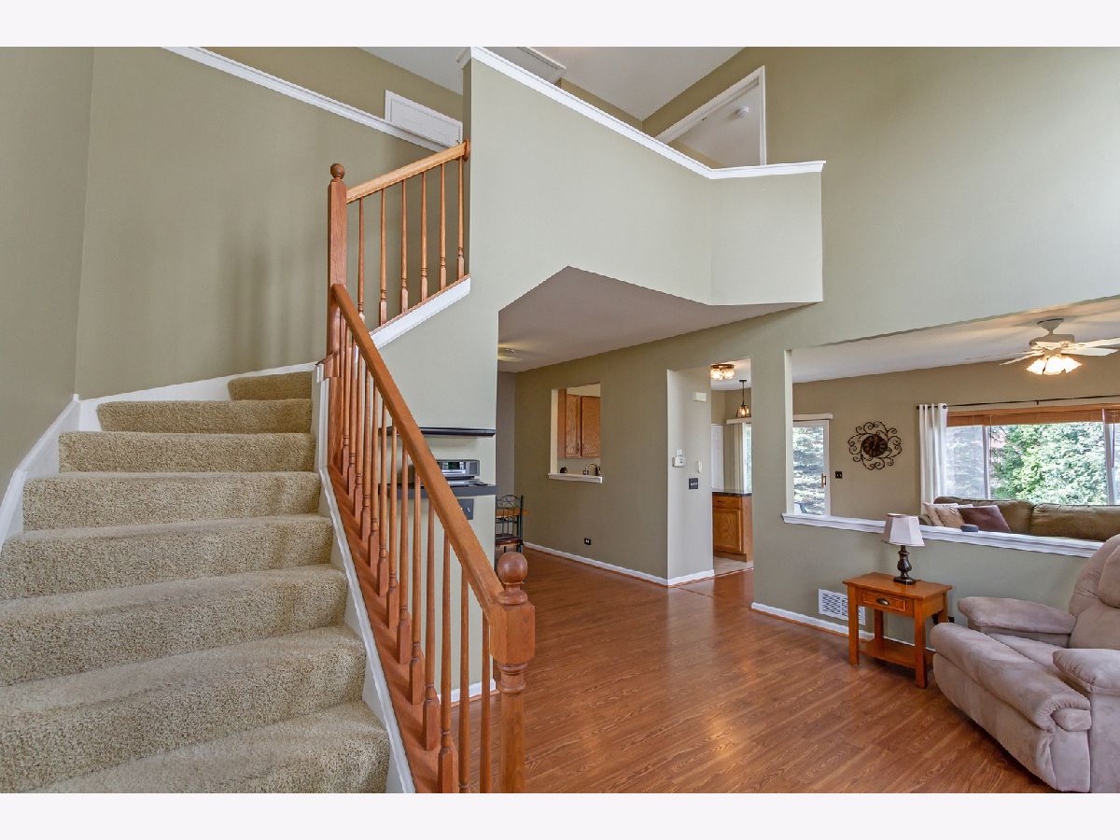



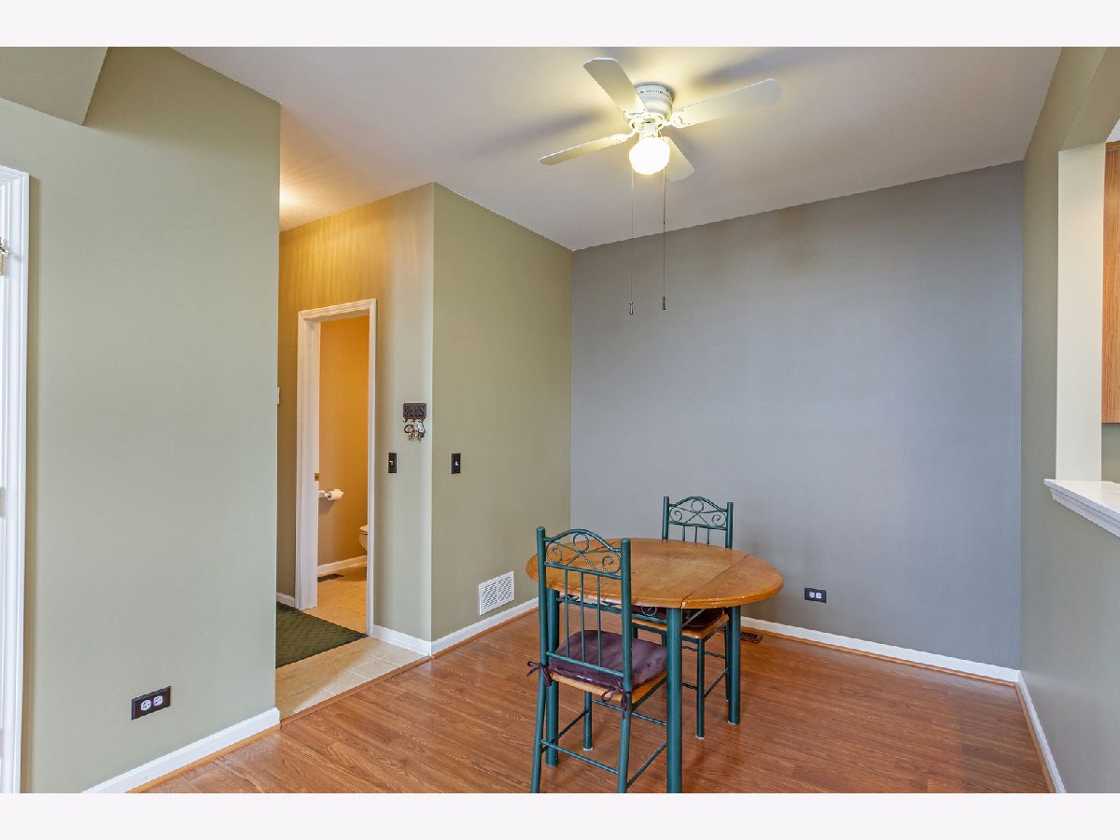




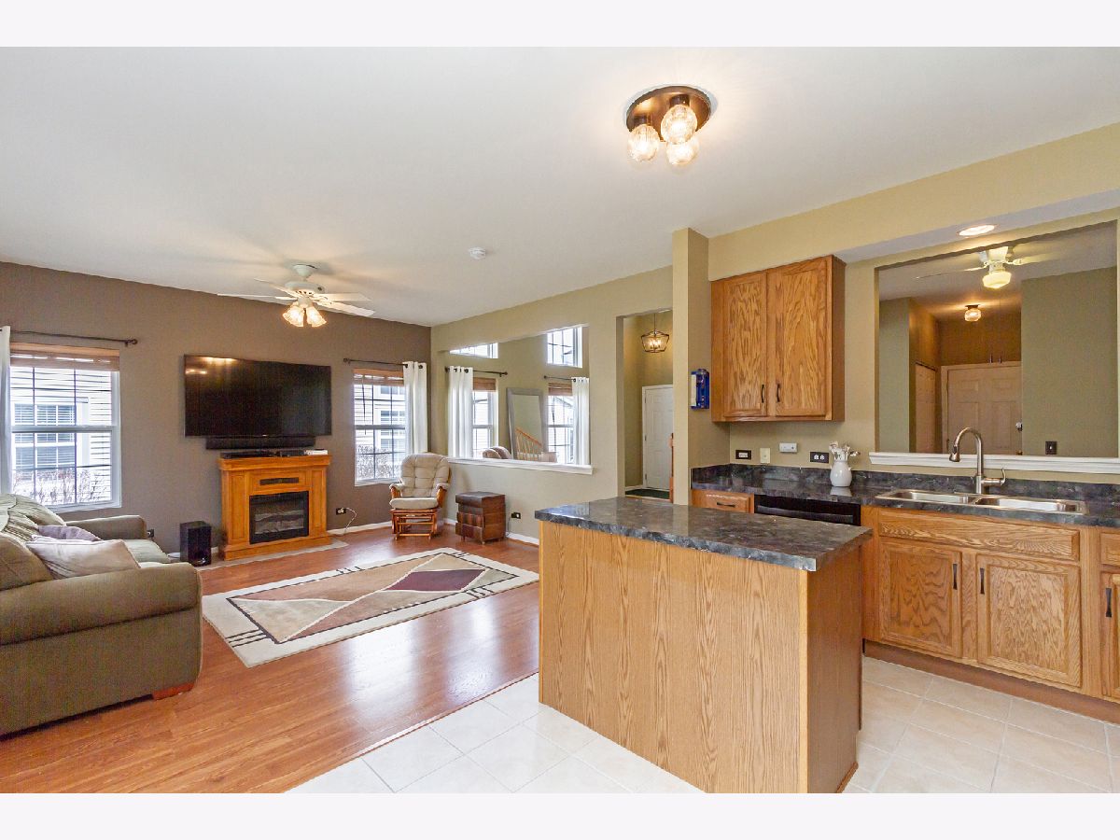













Room Specifics
Total Bedrooms: 3
Bedrooms Above Ground: 3
Bedrooms Below Ground: 0
Dimensions: —
Floor Type: Carpet
Dimensions: —
Floor Type: Carpet
Full Bathrooms: 3
Bathroom Amenities: Separate Shower,Double Sink,Soaking Tub
Bathroom in Basement: 0
Rooms: Recreation Room
Basement Description: Finished
Other Specifics
| 2 | |
| Concrete Perimeter | |
| Asphalt | |
| Patio, Storms/Screens, End Unit | |
| Common Grounds,Landscaped | |
| COMMON | |
| — | |
| Full | |
| Wood Laminate Floors, Second Floor Laundry | |
| Range, Microwave, Dishwasher, Refrigerator, Washer, Dryer, Disposal | |
| Not in DB | |
| — | |
| — | |
| — | |
| — |
Tax History
| Year | Property Taxes |
|---|---|
| 2020 | $5,186 |
Contact Agent
Nearby Similar Homes
Nearby Sold Comparables
Contact Agent
Listing Provided By
RE/MAX Suburban

