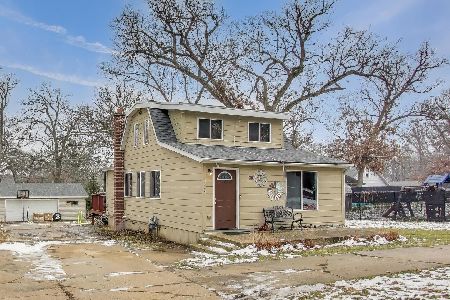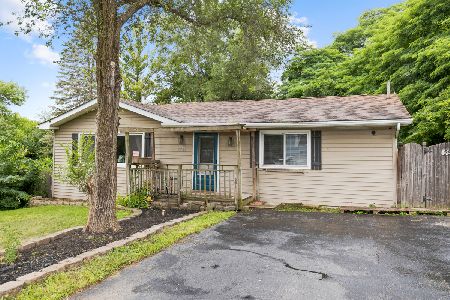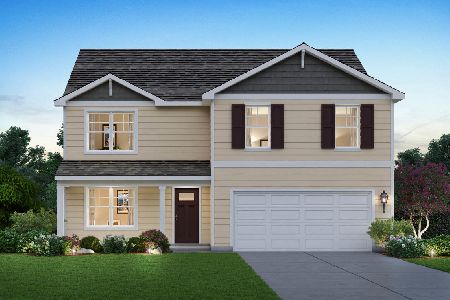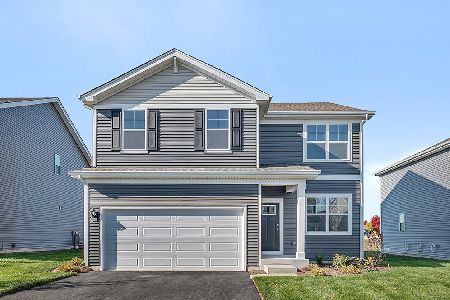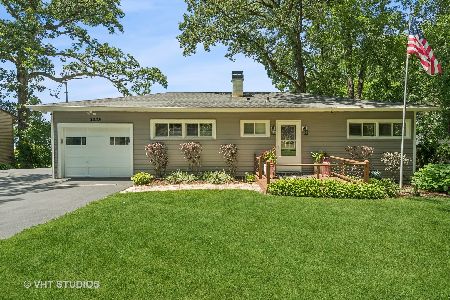3229 Lake Shore Drive, Wonder Lake, Illinois 60097
$385,000
|
Sold
|
|
| Status: | Closed |
| Sqft: | 3,200 |
| Cost/Sqft: | $130 |
| Beds: | 3 |
| Baths: | 3 |
| Year Built: | — |
| Property Taxes: | $9,266 |
| Days On Market: | 2527 |
| Lot Size: | 0,21 |
Description
Waterfront!! Well-planned layout for ease of living and entertaining. This home offers an entry hall that greets family & guest with warmth. Comfortable size living room that has a brick fireplace. Bright & sunny dining and sitting area which opens to sun room. Dazzling kitchen with every convenience built-in and skylight. Two Bedrooms have ample closets with storage shelve. Master Bedroom with private bath Cherry Floors 2 closets and Pella slider to deck with lake view. Full Bath in hallway convenient to the two bedrooms on main level has heated tile floors,large tub shower. All main level floors are Ash & Cherry. All windows pella. Ash wood stairs down to the walkout basement. 3rd Full bath large walk-in shower with glass doors, heated floor. Large open family room with custom built in bar with dishwasher. Pool table in family room stays plenty of room to entertain. Floors in basement are tile. Cellar behind bar for storage. Laundry rm with sink. Landscaping front & back.
Property Specifics
| Single Family | |
| — | |
| Ranch | |
| — | |
| Full,Walkout | |
| RANCH | |
| Yes | |
| 0.21 |
| Mc Henry | |
| Wooded Shores | |
| 75 / Annual | |
| Lake Rights | |
| Company Well | |
| Septic-Private | |
| 10294889 | |
| 0918351011 |
Nearby Schools
| NAME: | DISTRICT: | DISTANCE: | |
|---|---|---|---|
|
Grade School
Harrison Elementary School |
36 | — | |
|
Middle School
Harrison Elementary School |
36 | Not in DB | |
|
High School
Mchenry High School-west Campus |
156 | Not in DB | |
Property History
| DATE: | EVENT: | PRICE: | SOURCE: |
|---|---|---|---|
| 10 May, 2019 | Sold | $385,000 | MRED MLS |
| 2 Mar, 2019 | Under contract | $415,000 | MRED MLS |
| 28 Feb, 2019 | Listed for sale | $415,000 | MRED MLS |
Room Specifics
Total Bedrooms: 3
Bedrooms Above Ground: 3
Bedrooms Below Ground: 0
Dimensions: —
Floor Type: Hardwood
Dimensions: —
Floor Type: Hardwood
Full Bathrooms: 3
Bathroom Amenities: Separate Shower,Soaking Tub
Bathroom in Basement: 1
Rooms: Sun Room,Den
Basement Description: Finished
Other Specifics
| 1 | |
| Concrete Perimeter | |
| Concrete | |
| Deck, Patio, Screened Deck | |
| Lake Front,Water Rights | |
| 75 X 135 | |
| Unfinished | |
| Full | |
| Skylight(s), Bar-Wet, Hardwood Floors, Heated Floors, First Floor Bedroom, First Floor Full Bath | |
| Range, Microwave, Dishwasher, Refrigerator, Washer, Dryer, Water Softener Owned | |
| Not in DB | |
| Water Rights, Street Paved | |
| — | |
| — | |
| Wood Burning |
Tax History
| Year | Property Taxes |
|---|---|
| 2019 | $9,266 |
Contact Agent
Nearby Similar Homes
Nearby Sold Comparables
Contact Agent
Listing Provided By
Berkshire Hathaway HomeServices Starck Real Estate

