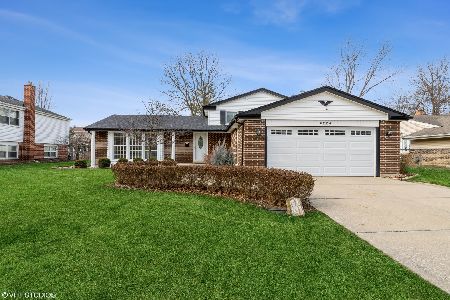3229 Volz East Drive, Arlington Heights, Illinois 60004
$407,000
|
Sold
|
|
| Status: | Closed |
| Sqft: | 0 |
| Cost/Sqft: | — |
| Beds: | 4 |
| Baths: | 3 |
| Year Built: | 1972 |
| Property Taxes: | $6,991 |
| Days On Market: | 6146 |
| Lot Size: | 0,00 |
Description
FANTASTIC FIND! Gorgeous home tucked away on a quiet street. Contemporary kitchen w/granite floor, counters & island, stainless steel applcs. Stunning LR & DR overlook beautifully landscaped backyard w/brick patio. MBR w/WIC & marble/granite bath w/step-in shower. Lower level features fam rm w/gas log fireplace, 4th BR, powder room & util. rm. Finished sub-basement w/at-home office. Hdwd floors thru-out. A beauty!
Property Specifics
| Single Family | |
| — | |
| Contemporary | |
| 1972 | |
| Partial | |
| — | |
| No | |
| — |
| Cook | |
| Northgate | |
| 0 / Not Applicable | |
| None | |
| Lake Michigan | |
| Public Sewer | |
| 07205462 | |
| 03082091050000 |
Nearby Schools
| NAME: | DISTRICT: | DISTANCE: | |
|---|---|---|---|
|
Grade School
J W Riley Elementary School |
21 | — | |
|
Middle School
Jack London Middle School |
21 | Not in DB | |
|
High School
Buffalo Grove High School |
214 | Not in DB | |
Property History
| DATE: | EVENT: | PRICE: | SOURCE: |
|---|---|---|---|
| 22 Jul, 2009 | Sold | $407,000 | MRED MLS |
| 31 May, 2009 | Under contract | $429,900 | MRED MLS |
| 3 May, 2009 | Listed for sale | $429,900 | MRED MLS |
Room Specifics
Total Bedrooms: 4
Bedrooms Above Ground: 4
Bedrooms Below Ground: 0
Dimensions: —
Floor Type: Hardwood
Dimensions: —
Floor Type: Hardwood
Dimensions: —
Floor Type: Hardwood
Full Bathrooms: 3
Bathroom Amenities: —
Bathroom in Basement: 0
Rooms: Den,Recreation Room
Basement Description: Sub-Basement
Other Specifics
| 2 | |
| — | |
| Brick | |
| Patio | |
| Fenced Yard | |
| 70 X 114.15 | |
| — | |
| Full | |
| Vaulted/Cathedral Ceilings | |
| Range, Microwave, Dishwasher, Refrigerator, Washer, Dryer, Disposal | |
| Not in DB | |
| — | |
| — | |
| — | |
| Gas Log |
Tax History
| Year | Property Taxes |
|---|---|
| 2009 | $6,991 |
Contact Agent
Nearby Similar Homes
Nearby Sold Comparables
Contact Agent
Listing Provided By
RE/MAX Suburban








