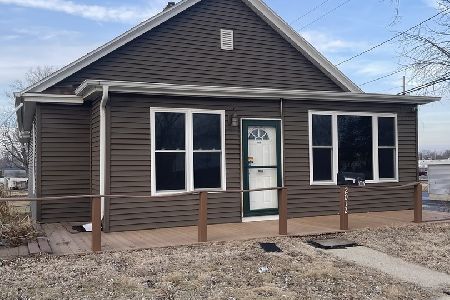323 21st Avenue, Ottawa, Illinois 61350
$118,000
|
Sold
|
|
| Status: | Closed |
| Sqft: | 1,050 |
| Cost/Sqft: | $123 |
| Beds: | 3 |
| Baths: | 2 |
| Year Built: | 2009 |
| Property Taxes: | $2,052 |
| Days On Market: | 2132 |
| Lot Size: | 0,14 |
Description
Built in 2009, but looks and feels like new construction! This 3 bedroom home was designed AND BUILT particularly well, with functionality and storage as the focus. It has many unique and thoughtful conveniences throughout. An open concept living room and kitchen are expansive. The home has 2 full baths (1 is a private master bath). Closet space is very well designed with 2 side-by-side closets in the master bedroom + a walk in closet. 2nd and 3rd bedrooms have a 5'x3' and 6'x3.5' walk in closet. A full size washer and dryer is located inside a large closet that can double as extra kitchen pantry space. Outside, the brick paver patio is convenient to the kitchen for easy grilling and large enough for an outdoor table. The 26'x28' square fott garage has 2.5 car capacity, 8' high overhead doors (insulated), a "convenience" half bath with utility sink and it's HEATED! WOW! Don't let this opportunity be missed! This home is truly move in ready!
Property Specifics
| Single Family | |
| — | |
| Ranch | |
| 2009 | |
| None | |
| — | |
| No | |
| 0.14 |
| La Salle | |
| — | |
| 0 / Not Applicable | |
| None | |
| Public | |
| Public Sewer | |
| 10672695 | |
| 2116402022 |
Nearby Schools
| NAME: | DISTRICT: | DISTANCE: | |
|---|---|---|---|
|
High School
Ottawa Township High School |
140 | Not in DB | |
Property History
| DATE: | EVENT: | PRICE: | SOURCE: |
|---|---|---|---|
| 15 May, 2020 | Sold | $118,000 | MRED MLS |
| 31 Mar, 2020 | Under contract | $129,000 | MRED MLS |
| 18 Mar, 2020 | Listed for sale | $129,000 | MRED MLS |
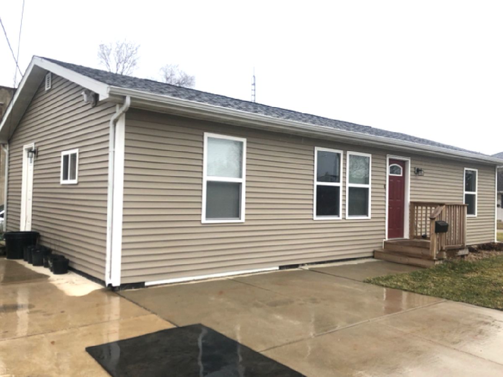
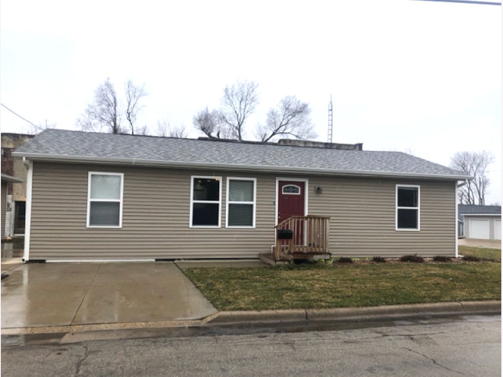
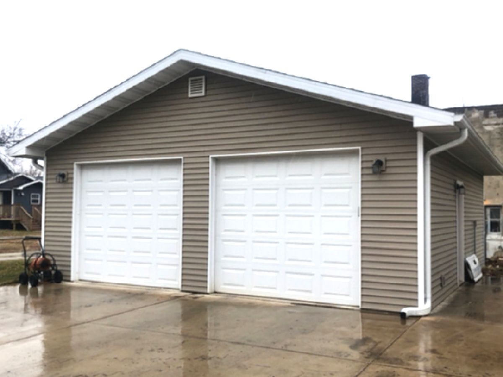
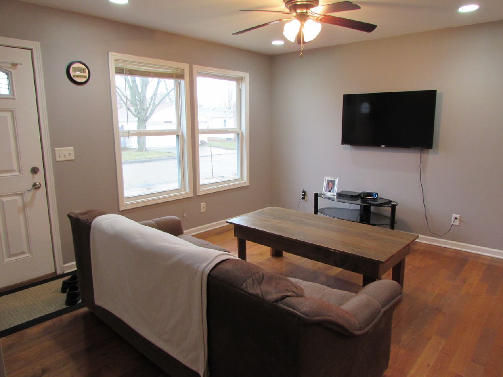
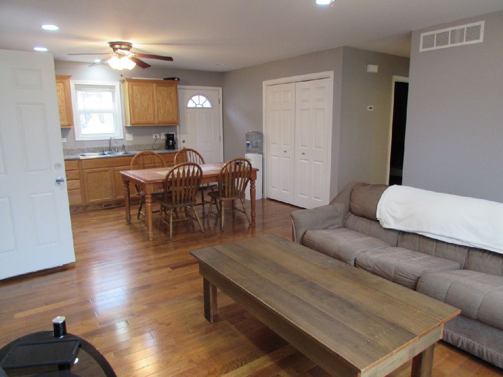
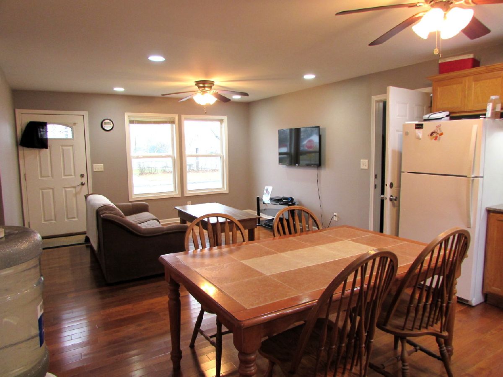
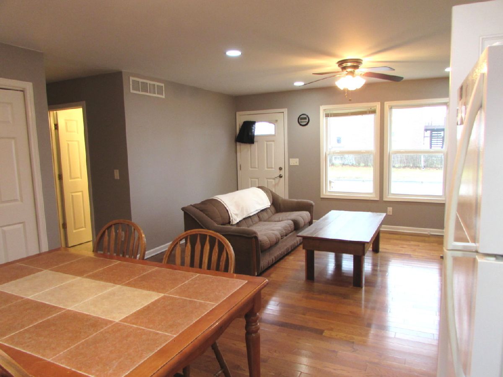
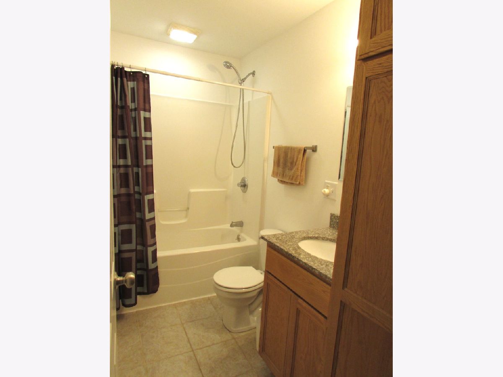
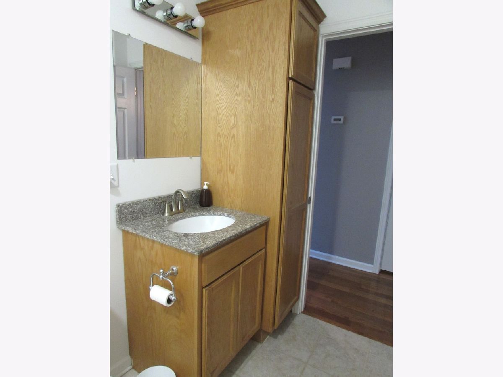
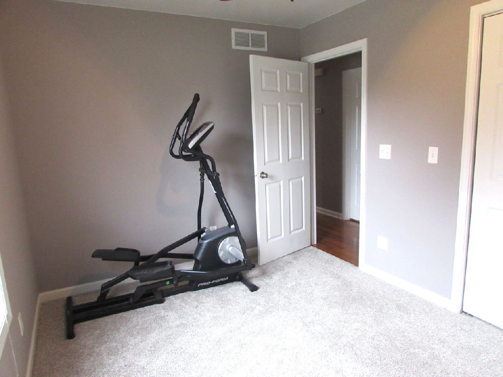
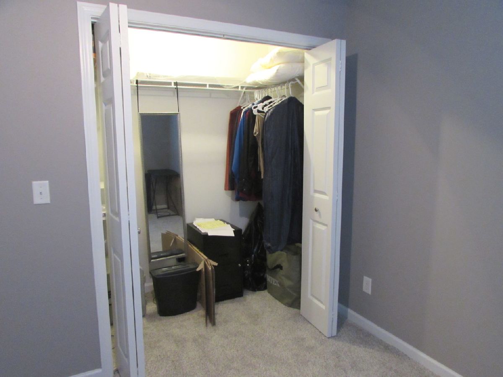
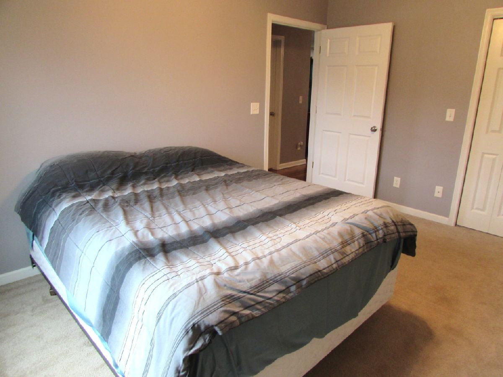
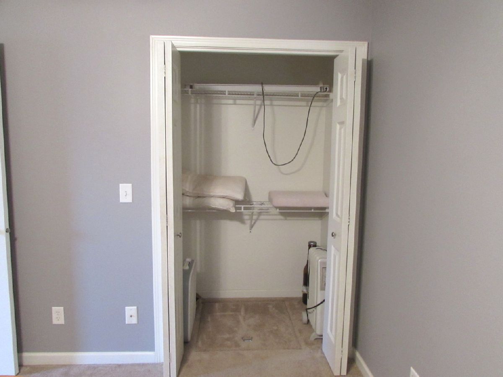
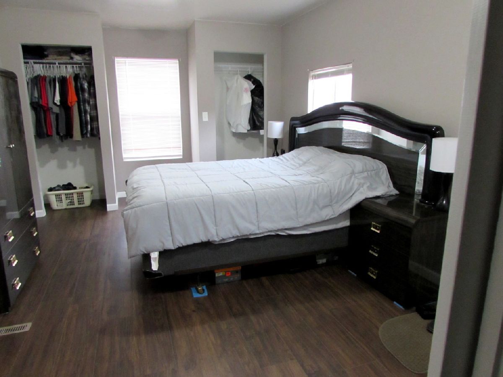
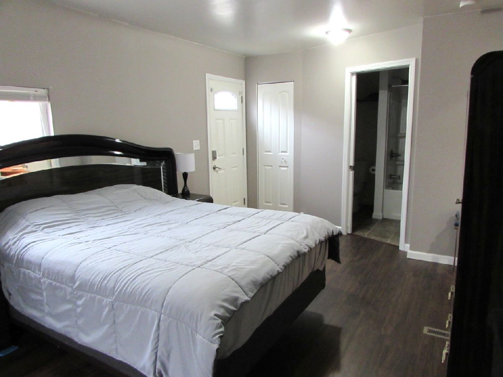
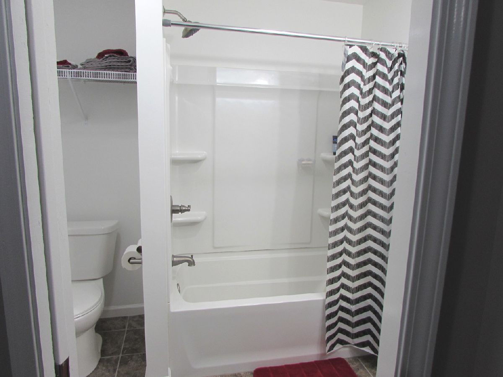
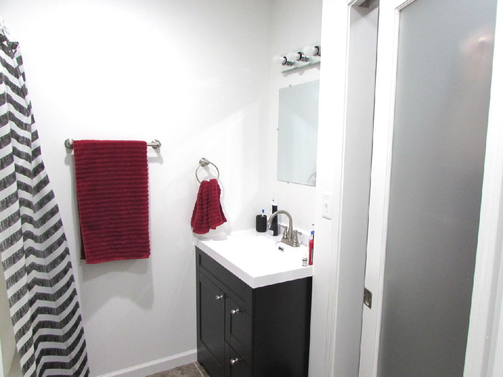
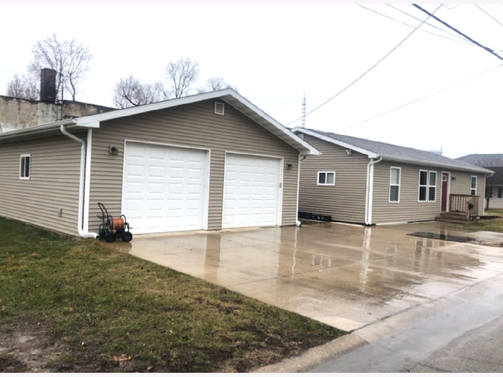
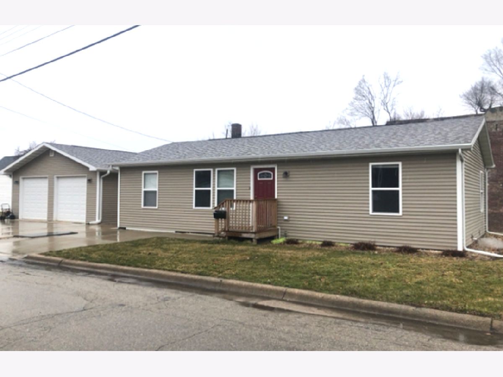
Room Specifics
Total Bedrooms: 3
Bedrooms Above Ground: 3
Bedrooms Below Ground: 0
Dimensions: —
Floor Type: Carpet
Dimensions: —
Floor Type: Carpet
Full Bathrooms: 2
Bathroom Amenities: —
Bathroom in Basement: 0
Rooms: No additional rooms
Basement Description: Crawl
Other Specifics
| 2.5 | |
| Concrete Perimeter | |
| Concrete | |
| Patio | |
| — | |
| 120X50X120X50 | |
| — | |
| Full | |
| Hardwood Floors, Wood Laminate Floors, Walk-In Closet(s) | |
| Range, Refrigerator, Washer, Dryer | |
| Not in DB | |
| — | |
| — | |
| — | |
| — |
Tax History
| Year | Property Taxes |
|---|---|
| 2020 | $2,052 |
Contact Agent
Nearby Similar Homes
Nearby Sold Comparables
Contact Agent
Listing Provided By
Coldwell Banker Residential


