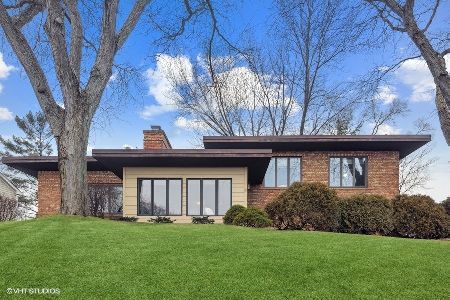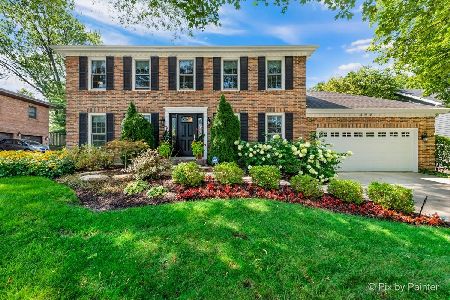323 Birchbrook Court, Glen Ellyn, Illinois 60137
$460,000
|
Sold
|
|
| Status: | Closed |
| Sqft: | 2,688 |
| Cost/Sqft: | $186 |
| Beds: | 4 |
| Baths: | 4 |
| Year Built: | 1985 |
| Property Taxes: | $11,830 |
| Days On Market: | 2728 |
| Lot Size: | 0,26 |
Description
Stunning and meticulously maintained Colonial with great curb appeal in the prestigious suburb of Glen Ellyn. This 5 bedroom, 3.5 bath, 2 Story is minutes from town, schools, train, expressways (I-88, 355 & I-55) and shopping! Hardwood floors throughout much of the first floor. Kitchen boasts 42" cabinets w/ granite counters and stainless steel appliances. Great eat-in kitchen opens to the cozy family room with wood burning fireplace and great built-ins. Walk right onto the large deck to enjoy the professional landscaped property. The large master suite has a quiet sitting area as well as bathroom with dual vanities, garden tub with separate shower and walk-in closet. Three large additional 2nd floor bedrooms. Finished basement with large entertainment area, additional bedroom, full bath and extra storage. Many updates including a 30 Year Roof 2008, Pella Windows and Doors 2013, AC 2018, Garage Doors 2015. Family-friendly & move-in ready. A rare opportunity. Check it out!
Property Specifics
| Single Family | |
| — | |
| Colonial | |
| 1985 | |
| Full | |
| — | |
| No | |
| 0.26 |
| Du Page | |
| — | |
| 0 / Not Applicable | |
| None | |
| Lake Michigan | |
| Public Sewer | |
| 10046069 | |
| 0523412031 |
Nearby Schools
| NAME: | DISTRICT: | DISTANCE: | |
|---|---|---|---|
|
Grade School
Park View Elementary School |
89 | — | |
|
Middle School
Glen Crest Middle School |
89 | Not in DB | |
|
High School
Glenbard South High School |
87 | Not in DB | |
Property History
| DATE: | EVENT: | PRICE: | SOURCE: |
|---|---|---|---|
| 28 Feb, 2019 | Sold | $460,000 | MRED MLS |
| 20 Jan, 2019 | Under contract | $499,000 | MRED MLS |
| — | Last price change | $509,000 | MRED MLS |
| 8 Aug, 2018 | Listed for sale | $509,000 | MRED MLS |
Room Specifics
Total Bedrooms: 5
Bedrooms Above Ground: 4
Bedrooms Below Ground: 1
Dimensions: —
Floor Type: Carpet
Dimensions: —
Floor Type: Carpet
Dimensions: —
Floor Type: Carpet
Dimensions: —
Floor Type: —
Full Bathrooms: 4
Bathroom Amenities: Separate Shower,Double Sink,Soaking Tub
Bathroom in Basement: 1
Rooms: Sitting Room,Bedroom 5,Recreation Room,Storage,Walk In Closet,Other Room
Basement Description: Finished
Other Specifics
| 2 | |
| Concrete Perimeter | |
| Concrete | |
| Deck, Porch, Storms/Screens | |
| Landscaped | |
| 84 X 131 X 84 X 135 | |
| Full | |
| Full | |
| Bar-Wet, Hardwood Floors, First Floor Laundry | |
| Range, Microwave, Dishwasher, Refrigerator, Washer, Dryer, Disposal, Stainless Steel Appliance(s) | |
| Not in DB | |
| Sidewalks, Street Lights, Street Paved | |
| — | |
| — | |
| Wood Burning, Attached Fireplace Doors/Screen, Gas Starter |
Tax History
| Year | Property Taxes |
|---|---|
| 2019 | $11,830 |
Contact Agent
Nearby Similar Homes
Nearby Sold Comparables
Contact Agent
Listing Provided By
Charles Rutenberg Realty







