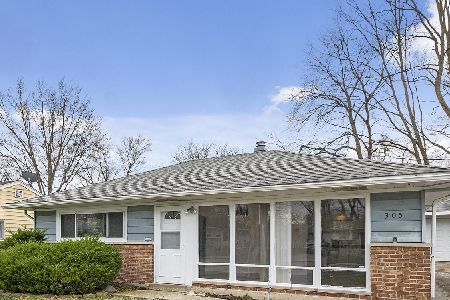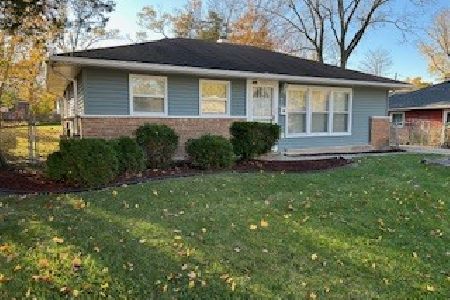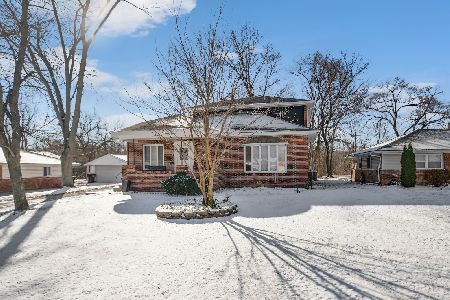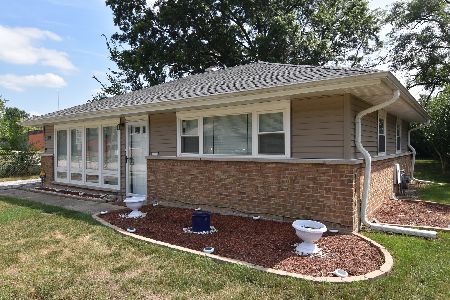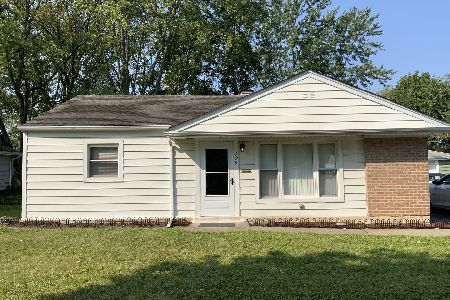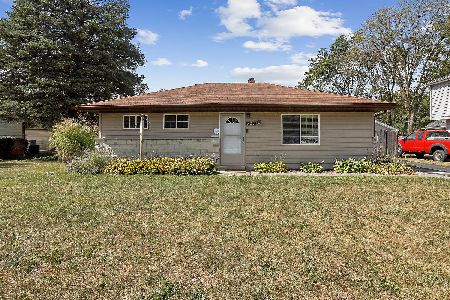323 Blackhawk Drive, Park Forest, Illinois 60466
$89,000
|
Sold
|
|
| Status: | Closed |
| Sqft: | 2,546 |
| Cost/Sqft: | $35 |
| Beds: | 5 |
| Baths: | 3 |
| Year Built: | 1956 |
| Property Taxes: | $8,658 |
| Days On Market: | 4546 |
| Lot Size: | 0,00 |
Description
Long time owner offers this family sized 2-story backing up to resort-like Keokuk Park.5 bedrooms & 3 full baths.Updated kit w/oak cabinets,pantry&designer ceramic tile.Huge MBR suite boasts vaulted ceiling,WIC & private bath.Unique det'd garage/wrkshp&covered carport/patio overlooks pvt.landscaped backyard. Over 2,500 square feet of living space. Taxes being contested.$7,500 down pmt assistance available call now!
Property Specifics
| Single Family | |
| — | |
| — | |
| 1956 | |
| — | |
| — | |
| No | |
| — |
| Cook | |
| — | |
| 0 / Not Applicable | |
| — | |
| — | |
| — | |
| 08450540 | |
| 31352070140000 |
Property History
| DATE: | EVENT: | PRICE: | SOURCE: |
|---|---|---|---|
| 3 Nov, 2014 | Sold | $89,000 | MRED MLS |
| 16 Sep, 2014 | Under contract | $89,900 | MRED MLS |
| — | Last price change | $94,900 | MRED MLS |
| 20 Sep, 2013 | Listed for sale | $125,000 | MRED MLS |
Room Specifics
Total Bedrooms: 5
Bedrooms Above Ground: 5
Bedrooms Below Ground: 0
Dimensions: —
Floor Type: —
Dimensions: —
Floor Type: —
Dimensions: —
Floor Type: —
Dimensions: —
Floor Type: —
Full Bathrooms: 3
Bathroom Amenities: Whirlpool,Separate Shower
Bathroom in Basement: 0
Rooms: —
Basement Description: —
Other Specifics
| 1.1 | |
| — | |
| — | |
| — | |
| — | |
| 60 X 120 | |
| Pull Down Stair,Unfinished | |
| — | |
| — | |
| — | |
| Not in DB | |
| — | |
| — | |
| — | |
| — |
Tax History
| Year | Property Taxes |
|---|---|
| 2014 | $8,658 |
Contact Agent
Nearby Similar Homes
Nearby Sold Comparables
Contact Agent
Listing Provided By
RE/MAX Synergy



