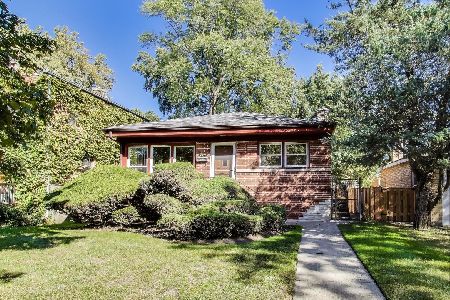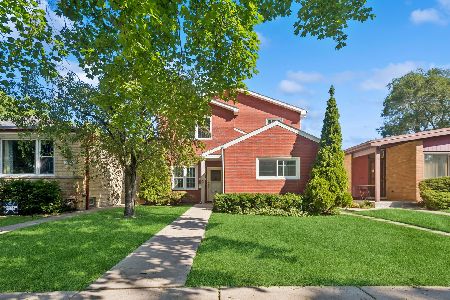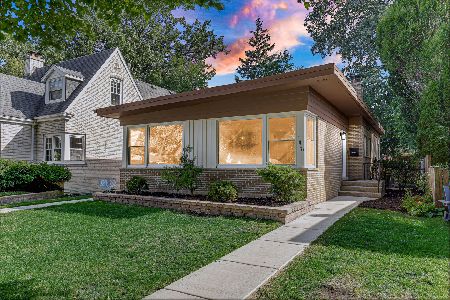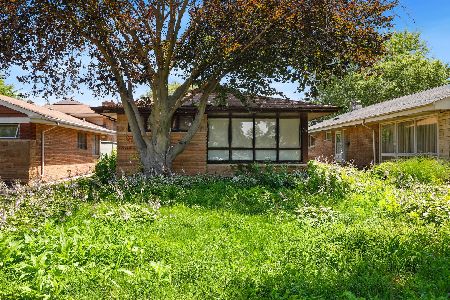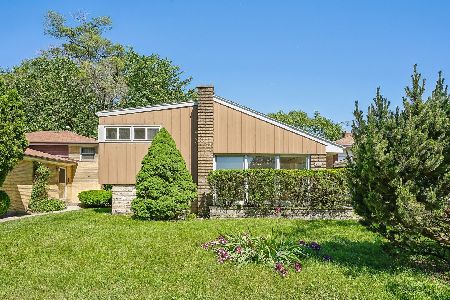323 Dodge Avenue, Evanston, Illinois 60202
$343,000
|
Sold
|
|
| Status: | Closed |
| Sqft: | 1,159 |
| Cost/Sqft: | $302 |
| Beds: | 2 |
| Baths: | 1 |
| Year Built: | 1959 |
| Property Taxes: | $2,412 |
| Days On Market: | 780 |
| Lot Size: | 0,00 |
Description
Welcome to this cozy Evanston family home, owned by the same family for over 40 years and ideally located across from James Park, offering easy access to sports courts, a fieldhouse, and gardens. Inside, you'll find a classic brick bungalow with hardwood floors, a roomy dining area, and a bright white kitchen with space for a dining table. It's a practical choice for a family with three bedrooms and one bathroom. The full basement adds flexibility with a family room, an extra bedroom, and an exterior exit. The backyard features a patio and space for a garage if you need one. You'll love the convenience of the Evanston community, including nearby parks, shopping, and dining options. The new Robert Crown Community Center is just half a mile away, offering a library, skating rinks, gyms, sports courts, childcare, and event spaces. If you are interested in creative financing options, please get in touch with your agent. This Evanston home offers comfort and convenience in a welcoming community, making it a great place to call home. Home Warranty Included
Property Specifics
| Single Family | |
| — | |
| — | |
| 1959 | |
| — | |
| — | |
| No | |
| — |
| Cook | |
| — | |
| — / Not Applicable | |
| — | |
| — | |
| — | |
| 11784749 | |
| 10252070120000 |
Nearby Schools
| NAME: | DISTRICT: | DISTANCE: | |
|---|---|---|---|
|
Grade School
Evanston Twp High School |
202 | — | |
|
Middle School
Evanston Twp High School |
202 | Not in DB | |
|
High School
Evanston Twp High School |
202 | Not in DB | |
Property History
| DATE: | EVENT: | PRICE: | SOURCE: |
|---|---|---|---|
| 15 Nov, 2023 | Sold | $343,000 | MRED MLS |
| 23 Oct, 2023 | Under contract | $350,000 | MRED MLS |
| — | Last price change | $375,000 | MRED MLS |
| 15 Sep, 2023 | Listed for sale | $385,000 | MRED MLS |
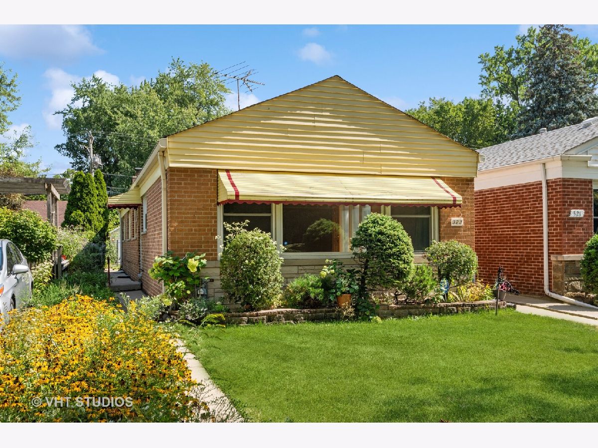
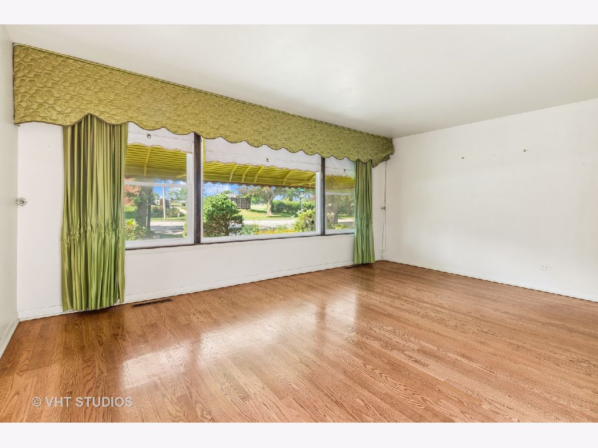
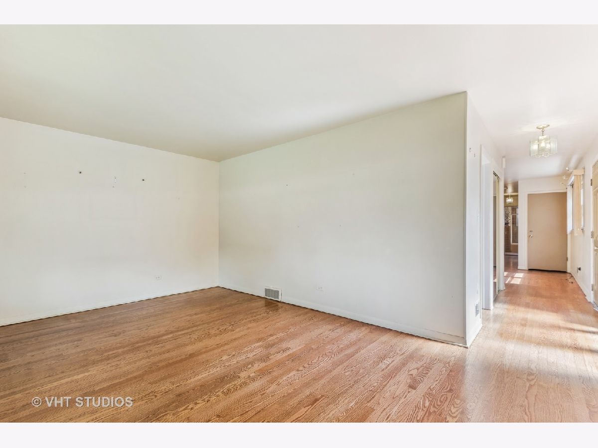
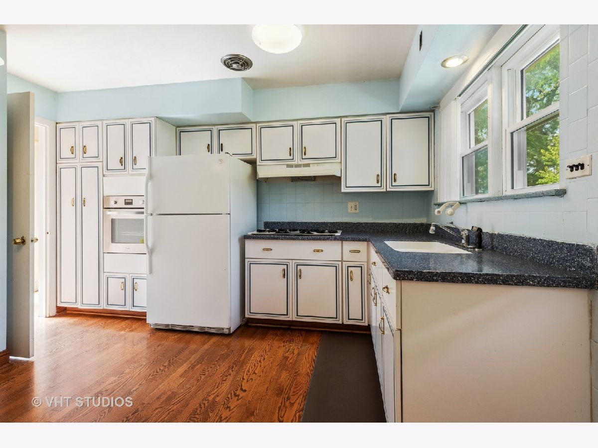
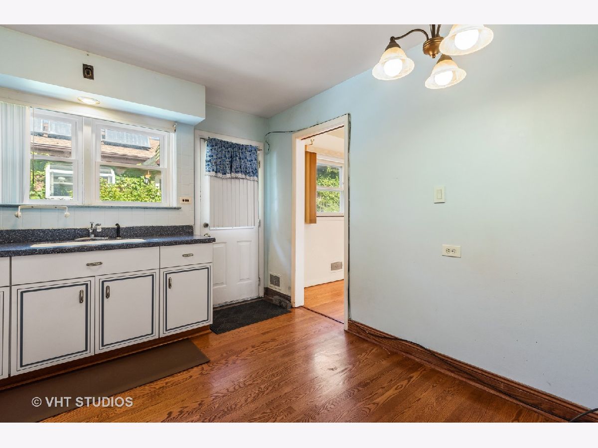
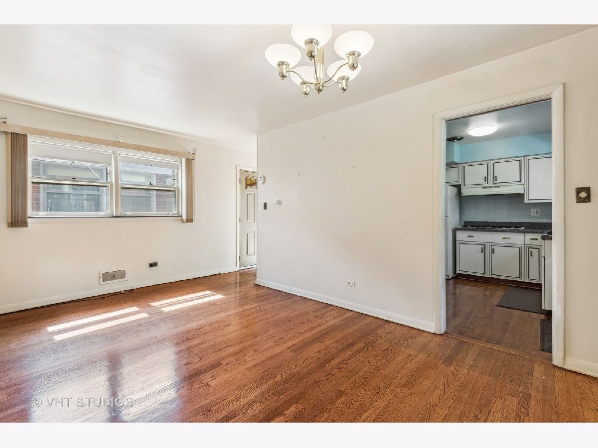
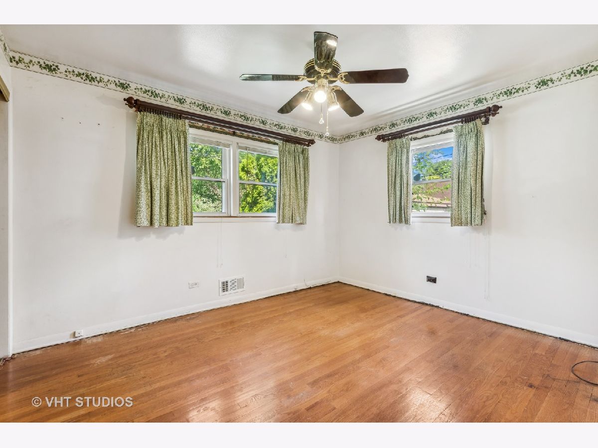
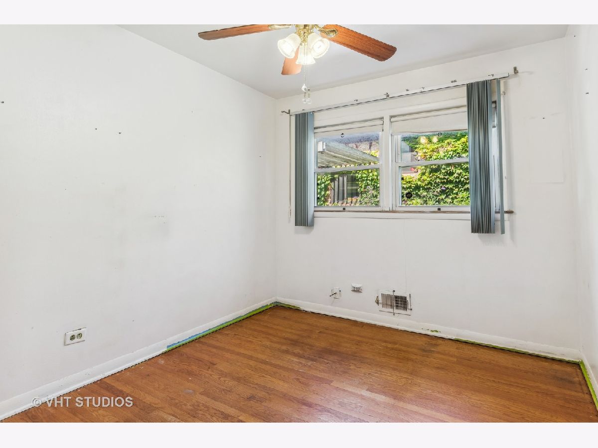
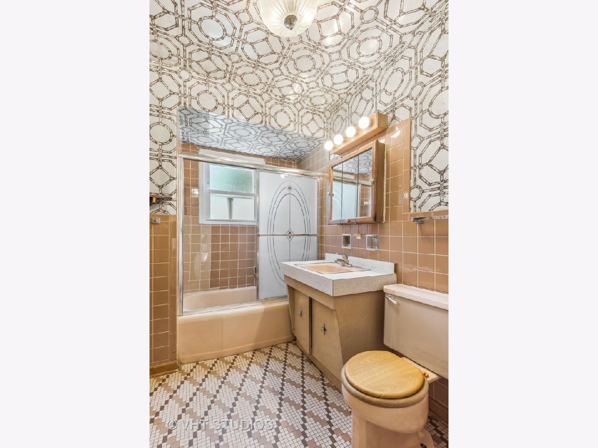
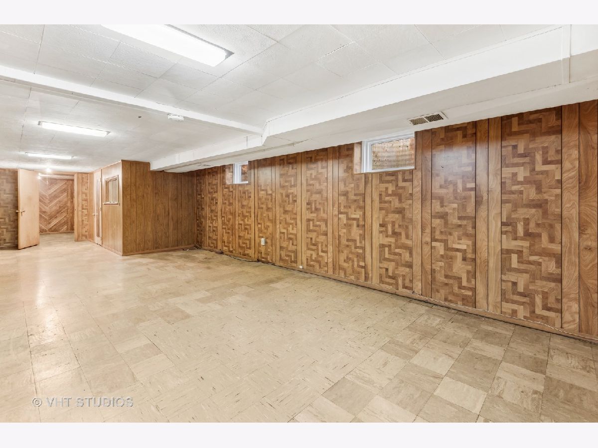
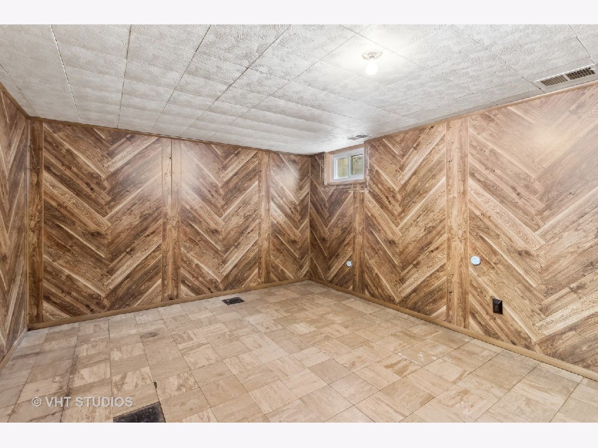
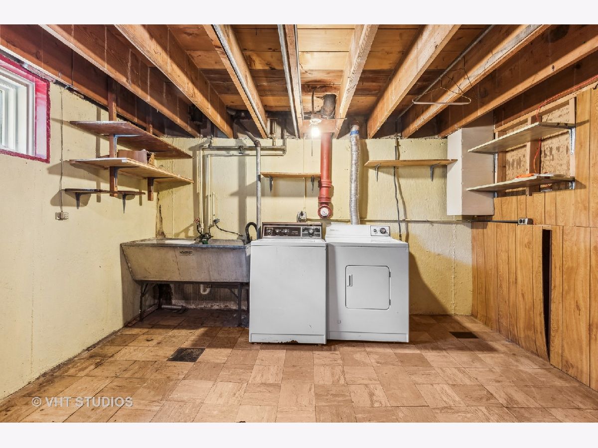
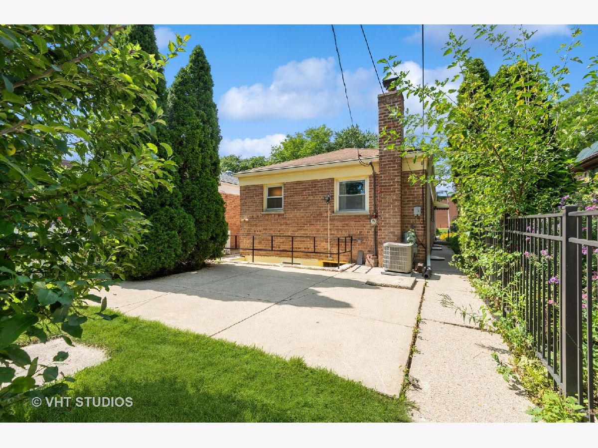
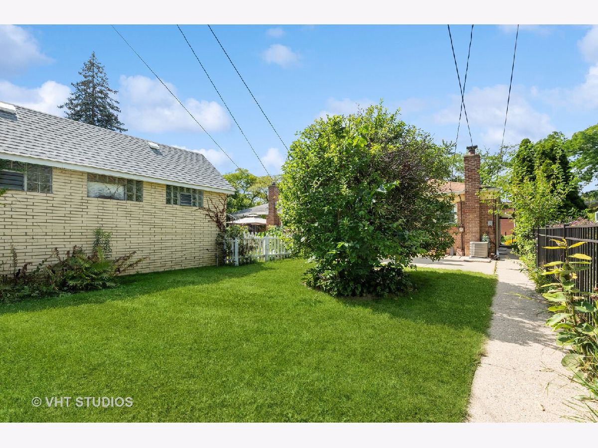
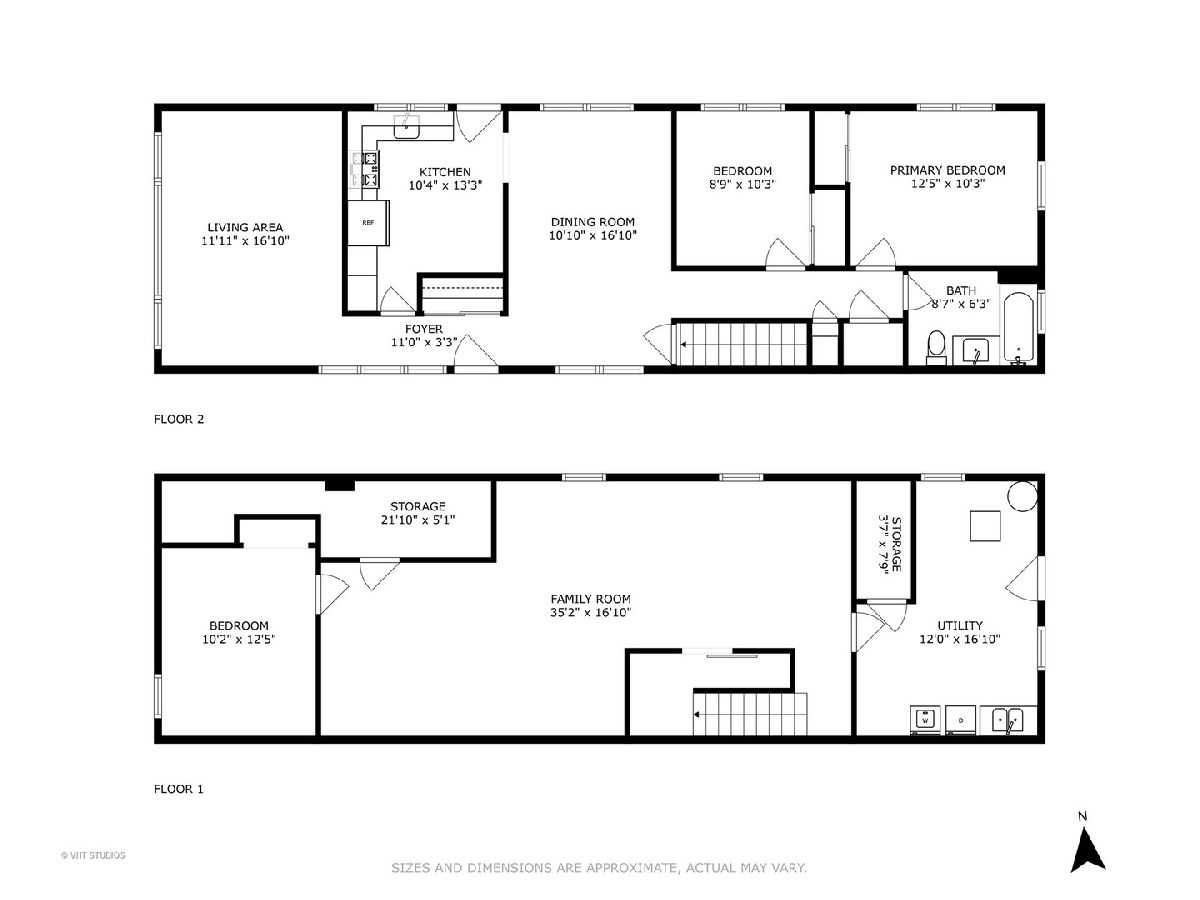
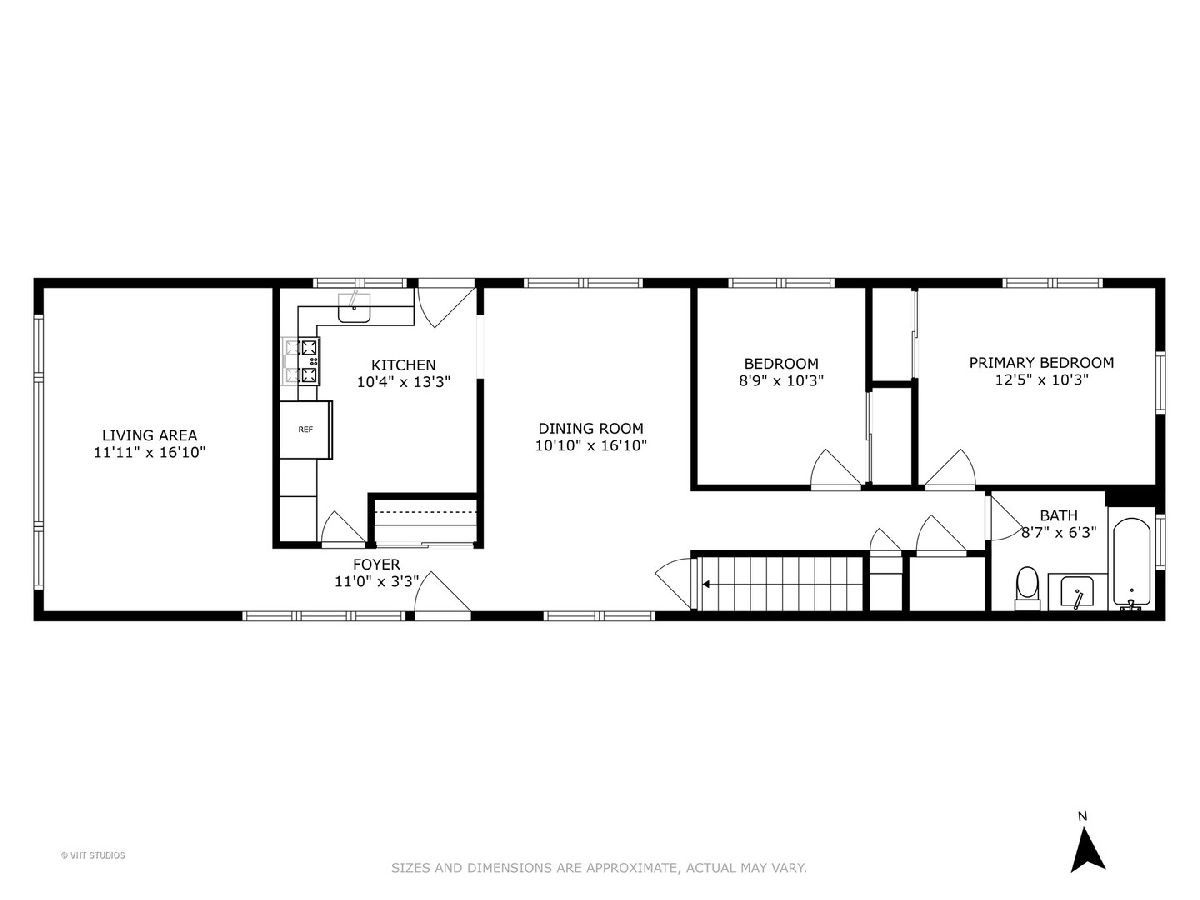
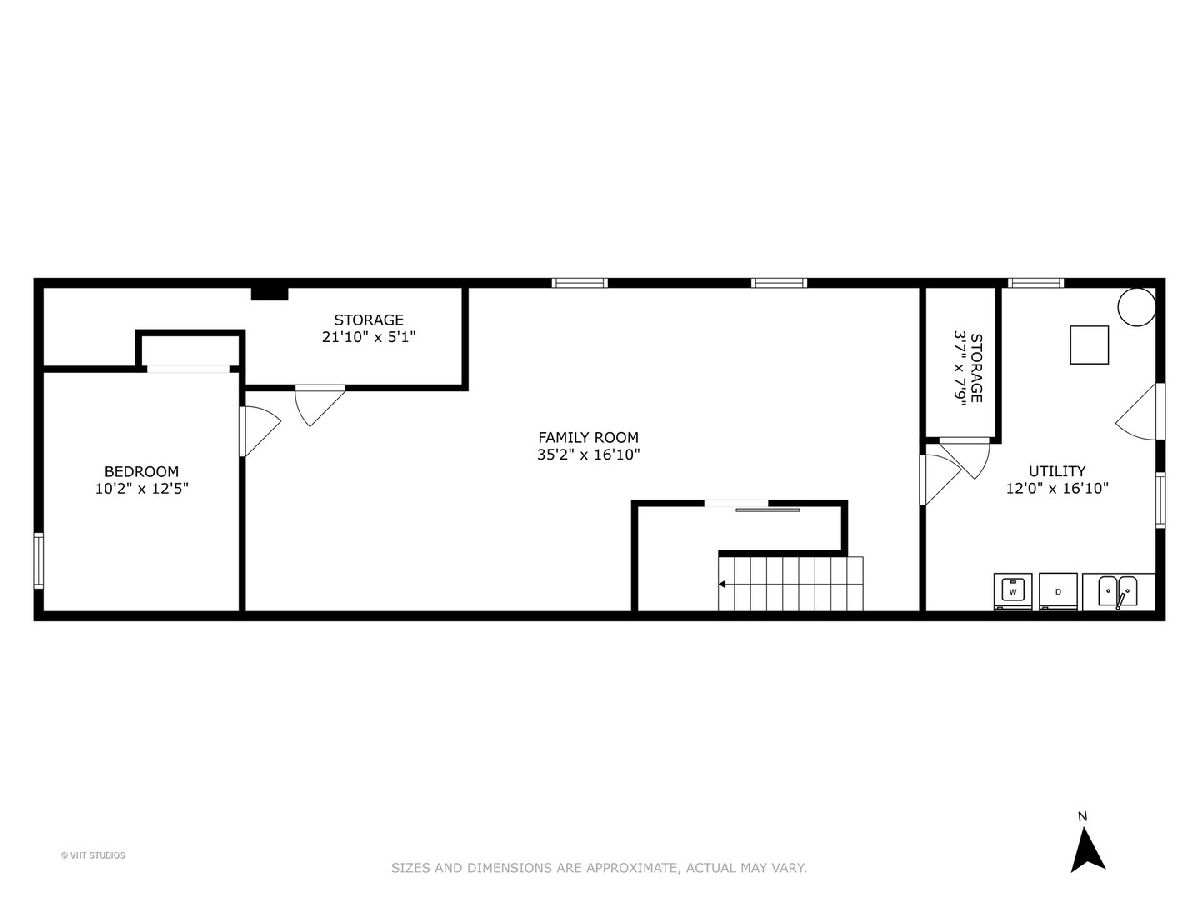
Room Specifics
Total Bedrooms: 3
Bedrooms Above Ground: 2
Bedrooms Below Ground: 1
Dimensions: —
Floor Type: —
Dimensions: —
Floor Type: —
Full Bathrooms: 1
Bathroom Amenities: —
Bathroom in Basement: 0
Rooms: —
Basement Description: Finished,Egress Window,Rec/Family Area,Storage Space,Walk-Up Access
Other Specifics
| — | |
| — | |
| Concrete | |
| — | |
| — | |
| 3450 | |
| — | |
| — | |
| — | |
| — | |
| Not in DB | |
| — | |
| — | |
| — | |
| — |
Tax History
| Year | Property Taxes |
|---|---|
| 2023 | $2,412 |
Contact Agent
Nearby Similar Homes
Nearby Sold Comparables
Contact Agent
Listing Provided By
Baird & Warner


