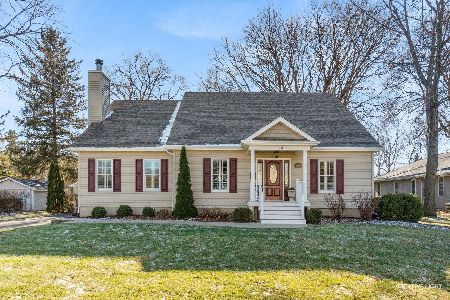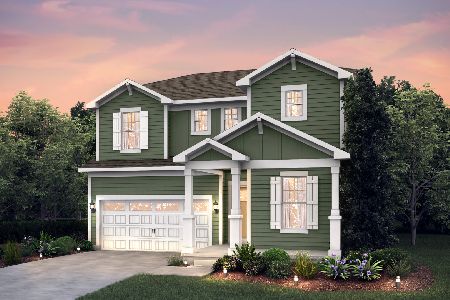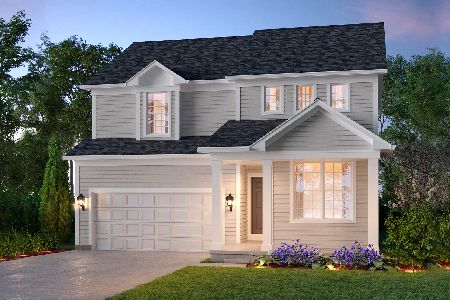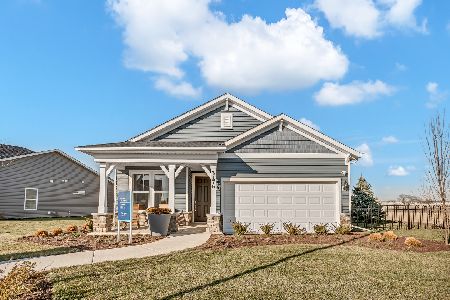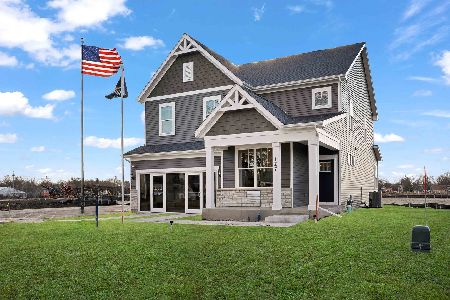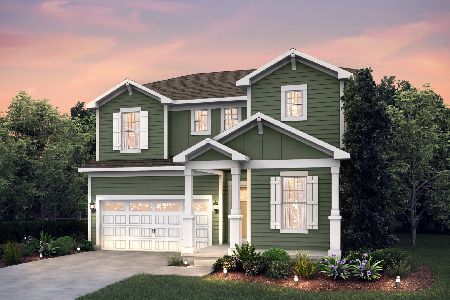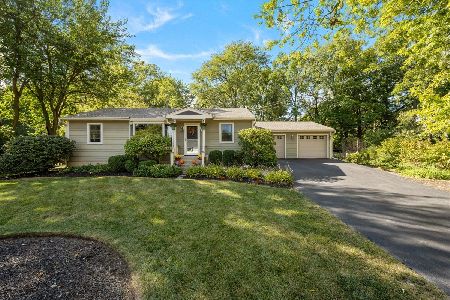323 Evergreen Drive, Batavia, Illinois 60510
$245,000
|
Sold
|
|
| Status: | Closed |
| Sqft: | 1,323 |
| Cost/Sqft: | $181 |
| Beds: | 3 |
| Baths: | 2 |
| Year Built: | 1959 |
| Property Taxes: | $4,188 |
| Days On Market: | 2311 |
| Lot Size: | 0,36 |
Description
You will love this totally renovated ranch (everything has been redone & replaced in the last 4 years!) on a quiet cul-de-sac! New: quality kitchen, baths, fixtures, flooring... Furnace, a/c, windows, vinyl siding, roof, gutters, electric... Beautiful millwork, white trim, crown moldings, & 6 panel doors... Painted in today's colors - move right in! Spacious eat-in granite kitchen w/custom cabinets, soft close drawers, Stainless Steel appliances, under cabinet LED lighting, & island/breakfast bar!! Master bdrm w/over-sized shower & custom tile work... Big bedrooms... Huge living room... Over-sized 25x15 garage with heat & a/c... 12x20 storage shed... 5 ft crawl space with exterior access. Expansive 20x14 deck overlooks the beautiful private wooded 4/10 acre yard with firepit! Family friendly neighborhood... Convenient location - walk to high school & parks... Quick access to the Metra, I-88, & the Randall Road corridor with shopping & restaurants!!
Property Specifics
| Single Family | |
| — | |
| Ranch | |
| 1959 | |
| None | |
| — | |
| No | |
| 0.36 |
| Kane | |
| — | |
| — / Not Applicable | |
| None | |
| Private Well | |
| Public Sewer | |
| 10523187 | |
| 1221405016 |
Nearby Schools
| NAME: | DISTRICT: | DISTANCE: | |
|---|---|---|---|
|
Grade School
Alice Gustafson Elementary Schoo |
101 | — | |
|
Middle School
Sam Rotolo Middle School Of Bat |
101 | Not in DB | |
|
High School
Batavia Sr High School |
101 | Not in DB | |
Property History
| DATE: | EVENT: | PRICE: | SOURCE: |
|---|---|---|---|
| 27 Nov, 2019 | Sold | $245,000 | MRED MLS |
| 28 Oct, 2019 | Under contract | $239,900 | MRED MLS |
| — | Last price change | $249,900 | MRED MLS |
| 19 Sep, 2019 | Listed for sale | $263,900 | MRED MLS |
Room Specifics
Total Bedrooms: 3
Bedrooms Above Ground: 3
Bedrooms Below Ground: 0
Dimensions: —
Floor Type: Hardwood
Dimensions: —
Floor Type: Hardwood
Full Bathrooms: 2
Bathroom Amenities: Double Shower
Bathroom in Basement: 0
Rooms: Mud Room,Eating Area
Basement Description: Crawl
Other Specifics
| 1.1 | |
| Concrete Perimeter | |
| Asphalt,Concrete | |
| Deck, Fire Pit | |
| Cul-De-Sac,Landscaped,Wooded | |
| 90X176 | |
| — | |
| Full | |
| Hardwood Floors, Wood Laminate Floors, First Floor Bedroom, First Floor Laundry, First Floor Full Bath | |
| Range, Microwave, Dishwasher, Refrigerator, Stainless Steel Appliance(s) | |
| Not in DB | |
| Street Lights, Street Paved | |
| — | |
| — | |
| — |
Tax History
| Year | Property Taxes |
|---|---|
| 2019 | $4,188 |
Contact Agent
Nearby Similar Homes
Nearby Sold Comparables
Contact Agent
Listing Provided By
REMAX All Pro - St Charles

