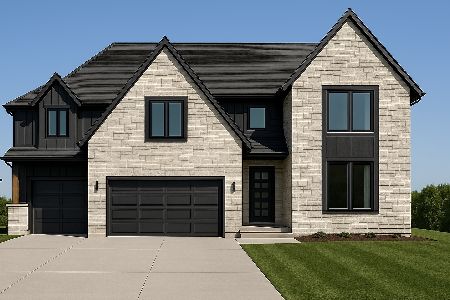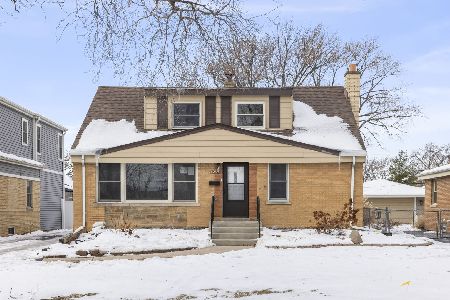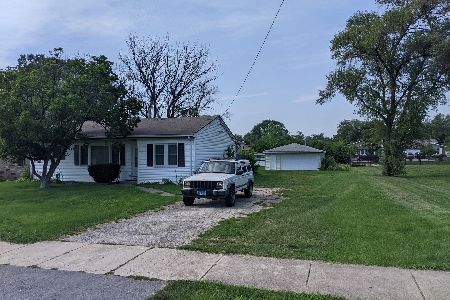323 Harrison Street, Elmhurst, Illinois 60126
$372,000
|
Sold
|
|
| Status: | Closed |
| Sqft: | 2,886 |
| Cost/Sqft: | $132 |
| Beds: | 4 |
| Baths: | 2 |
| Year Built: | 1976 |
| Property Taxes: | $6,428 |
| Days On Market: | 2509 |
| Lot Size: | 0,17 |
Description
Light and bright, this Elmhurst split level boasts over 2,800 SF of finished living space with 4 bedrooms, 2 full baths, a 2.5 car garage, newly remodeled eat-in kitchen, sunny dining and living rooms and new carpet and paint. The lower level has a huge walkout family room to the fenced back yard, bedroom and a newly remodeled spa-like bathroom. Upstairs has 3 oversized bedrooms with double closets and another large full bathroom. The basement is finished and offers recreational space, storage, and a laundry room. Conveniently located in south Elmhurst with easy commuter access to all highways/airports, Elmhurst SD205 Schools, and Oak Brook mall & restaurants. Two generations have lovingly cared for and maintained this home and it shows. Turn-key and ready for new memories to be made.
Property Specifics
| Single Family | |
| — | |
| Bi-Level | |
| 1976 | |
| Full | |
| SPLIT-LEVEL WITH SUB | |
| No | |
| 0.17 |
| Du Page | |
| — | |
| 0 / Not Applicable | |
| None | |
| Lake Michigan,Public | |
| Public Sewer | |
| 10298578 | |
| 0613132025 |
Nearby Schools
| NAME: | DISTRICT: | DISTANCE: | |
|---|---|---|---|
|
Grade School
Jackson Elementary School |
205 | — | |
|
Middle School
Bryan Middle School |
205 | Not in DB | |
|
High School
York Community High School |
205 | Not in DB | |
Property History
| DATE: | EVENT: | PRICE: | SOURCE: |
|---|---|---|---|
| 24 Apr, 2019 | Sold | $372,000 | MRED MLS |
| 11 Mar, 2019 | Under contract | $379,900 | MRED MLS |
| 6 Mar, 2019 | Listed for sale | $379,900 | MRED MLS |
Room Specifics
Total Bedrooms: 4
Bedrooms Above Ground: 4
Bedrooms Below Ground: 0
Dimensions: —
Floor Type: Carpet
Dimensions: —
Floor Type: Carpet
Dimensions: —
Floor Type: Carpet
Full Bathrooms: 2
Bathroom Amenities: —
Bathroom in Basement: 1
Rooms: Recreation Room,Foyer,Utility Room-Lower Level
Basement Description: Finished,Sub-Basement,Exterior Access
Other Specifics
| 2.5 | |
| Concrete Perimeter | |
| Asphalt | |
| Patio, Storms/Screens | |
| Fenced Yard | |
| 50 X 152 | |
| — | |
| None | |
| In-Law Arrangement | |
| Range, Microwave, Dishwasher, Refrigerator, Washer, Dryer, Disposal | |
| Not in DB | |
| Pool, Tennis Courts, Street Lights, Street Paved | |
| — | |
| — | |
| — |
Tax History
| Year | Property Taxes |
|---|---|
| 2019 | $6,428 |
Contact Agent
Nearby Similar Homes
Nearby Sold Comparables
Contact Agent
Listing Provided By
Berkshire Hathaway HomeServices Prairie Path REALT










