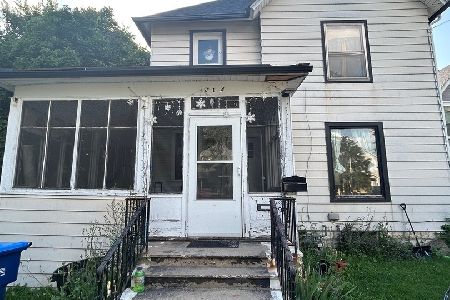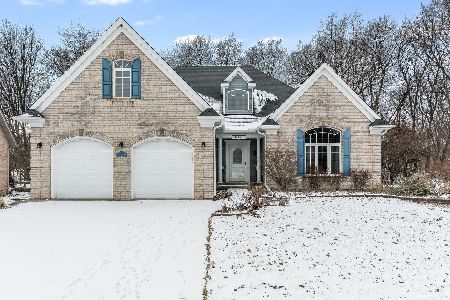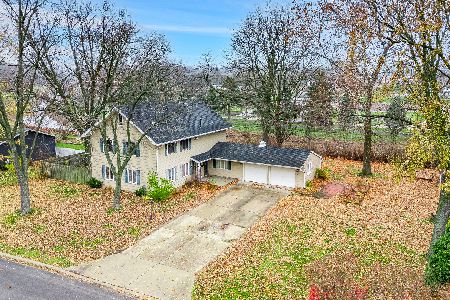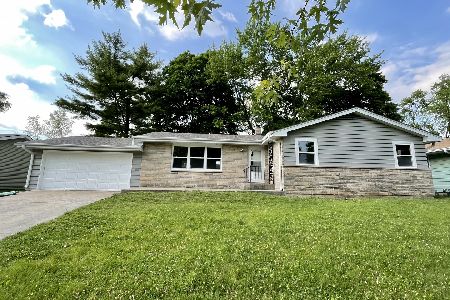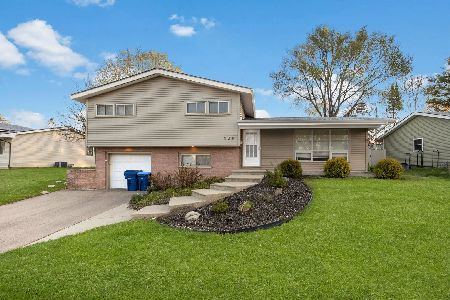323 Hillcrest Drive, Dekalb, Illinois 60115
$178,000
|
Sold
|
|
| Status: | Closed |
| Sqft: | 2,038 |
| Cost/Sqft: | $91 |
| Beds: | 3 |
| Baths: | 3 |
| Year Built: | 1960 |
| Property Taxes: | $5,043 |
| Days On Market: | 3840 |
| Lot Size: | 0,00 |
Description
EVERYTHING NEW IN 2013!! This multi-level home was rebuilt down to the studs in 2012-13. NEW wiring, plumbing, walls, windows, roof, furnace..... almost everything is new due to extensive smoke damage following a garage fire. Four levels of living space with the ability to enter either the lower level or the main level from the front. Lower level enters into a beautiful small sunroom or enclosed porch and then into the family room w/wood burning fireplace. This level also has one of the bedrooms and the big enclosed back porch. Main level has the foyer , master bedroom, 2nd bedroom, and full bath. Upper level has a huge open living room and eat-in kitchen area with plenty of room for a dining set, if desired. This level has beautiful hardwood flooring. The kitchen has all new stainless appliances with a dishwasher that matches the cabinets and a fun chalkboard/magnet wall! The finished basement has a large carpeted recreation room (4th bedroom?) and full bathroom.
Property Specifics
| Single Family | |
| — | |
| Tri-Level | |
| 1960 | |
| Partial | |
| — | |
| No | |
| — |
| De Kalb | |
| — | |
| 0 / Not Applicable | |
| None | |
| Public | |
| Public Sewer | |
| 08997468 | |
| 0815429009 |
Property History
| DATE: | EVENT: | PRICE: | SOURCE: |
|---|---|---|---|
| 16 Oct, 2015 | Sold | $178,000 | MRED MLS |
| 16 Sep, 2015 | Under contract | $184,500 | MRED MLS |
| 30 Jul, 2015 | Listed for sale | $184,500 | MRED MLS |
Room Specifics
Total Bedrooms: 3
Bedrooms Above Ground: 3
Bedrooms Below Ground: 0
Dimensions: —
Floor Type: Carpet
Dimensions: —
Floor Type: Carpet
Full Bathrooms: 3
Bathroom Amenities: —
Bathroom in Basement: 1
Rooms: Enclosed Porch,Recreation Room,Sun Room
Basement Description: Finished
Other Specifics
| 2 | |
| Concrete Perimeter | |
| Asphalt | |
| Porch, Brick Paver Patio | |
| — | |
| 56.30X26.70X124.10X83X125 | |
| — | |
| None | |
| Hardwood Floors | |
| Range, Microwave, Dishwasher, Refrigerator, Disposal | |
| Not in DB | |
| Sidewalks, Street Lights, Street Paved | |
| — | |
| — | |
| Wood Burning |
Tax History
| Year | Property Taxes |
|---|---|
| 2015 | $5,043 |
Contact Agent
Nearby Similar Homes
Nearby Sold Comparables
Contact Agent
Listing Provided By
Century 21 Elsner Realty



