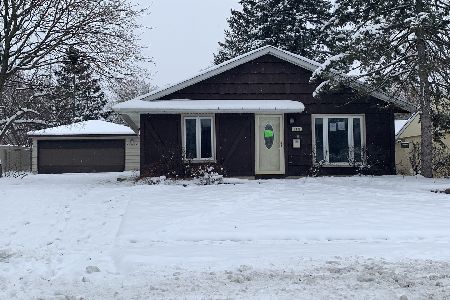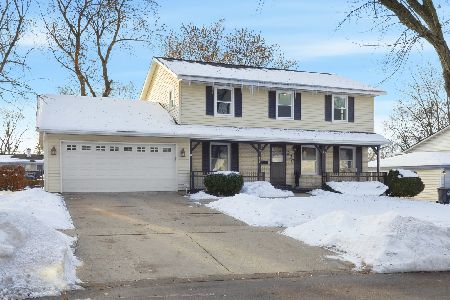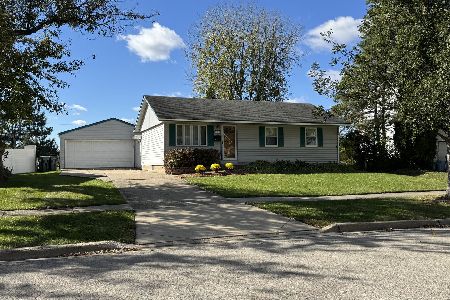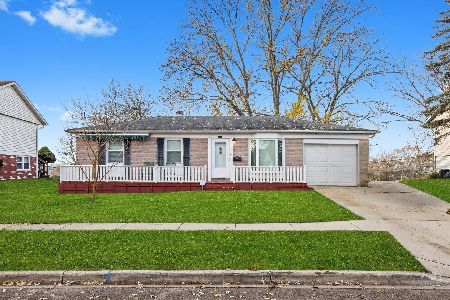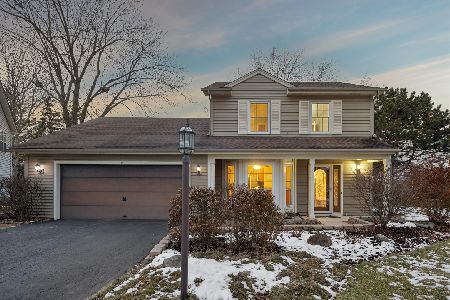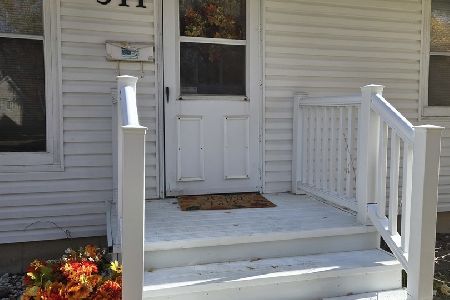323 Kennedy Drive, Streamwood, Illinois 60107
$215,000
|
Sold
|
|
| Status: | Closed |
| Sqft: | 1,300 |
| Cost/Sqft: | $169 |
| Beds: | 4 |
| Baths: | 3 |
| Year Built: | 1970 |
| Property Taxes: | $4,200 |
| Days On Market: | 2651 |
| Lot Size: | 0,26 |
Description
Just Such an Adorable RANCH with Finished Basement!!! 4 Bedrooms! 2.5 Baths!!! OVERSIZED 2 1/2 Car Garage!! Fully Applianced Island Kitchen!! Ceramic Tile! MASSIVE Yard!!!Plus Shed!!! Freshly Painted! New Laminate!!! Huge Deck!! Professionally Landscaped!! Finished Basement W/BATH!! Bar!! Washer & Dryer!!!Plus Loads of Storage!!! Cement Driveway! Pampered & Maintained is Evident!!Lots of Newer & Replaced Features: VINYL SIDING~HOUSE & GARAGE~STORM DOORS~ROOF~ATTIC FAN~HWH~MARVIN WINDOWS LIV ROOM & MASTER BDRM~CEMENT DRIVE~WHIRLPOOL~APPLIANCES INCL OVEN/MICRO/STOVETOP/FRIG/DISHWASHER/FAUCET & SINK~REVERSE OSMOSIS~SHED~LANDSCAPING & BRICK BORDERS ~PORCELAIN TILE BATH~ELEC AIR CLEANER!!!
Property Specifics
| Single Family | |
| — | |
| Ranch | |
| 1970 | |
| Full | |
| RANCH W BASEMENT | |
| No | |
| 0.26 |
| Cook | |
| Glenbrook | |
| 0 / Not Applicable | |
| None | |
| Public | |
| Public Sewer | |
| 10120762 | |
| 06134070040000 |
Nearby Schools
| NAME: | DISTRICT: | DISTANCE: | |
|---|---|---|---|
|
Grade School
Glenbrook Elementary School |
46 | — | |
|
Middle School
Canton Middle School |
46 | Not in DB | |
|
High School
Streamwood Elementary School |
46 | Not in DB | |
Property History
| DATE: | EVENT: | PRICE: | SOURCE: |
|---|---|---|---|
| 7 Dec, 2018 | Sold | $215,000 | MRED MLS |
| 3 Nov, 2018 | Under contract | $219,900 | MRED MLS |
| — | Last price change | $229,900 | MRED MLS |
| 23 Oct, 2018 | Listed for sale | $229,900 | MRED MLS |
Room Specifics
Total Bedrooms: 4
Bedrooms Above Ground: 4
Bedrooms Below Ground: 0
Dimensions: —
Floor Type: Wood Laminate
Dimensions: —
Floor Type: Wood Laminate
Dimensions: —
Floor Type: Wood Laminate
Full Bathrooms: 3
Bathroom Amenities: Whirlpool,Soaking Tub
Bathroom in Basement: 1
Rooms: Recreation Room,Storage
Basement Description: Finished
Other Specifics
| 2 | |
| Concrete Perimeter | |
| Concrete | |
| Deck, Storms/Screens | |
| Corner Lot | |
| 140X75X106X100 | |
| — | |
| Full | |
| Bar-Dry, Wood Laminate Floors, First Floor Bedroom, First Floor Full Bath | |
| Range, Microwave, Dishwasher, Refrigerator, Washer, Dryer, Disposal | |
| Not in DB | |
| Sidewalks, Street Lights, Street Paved | |
| — | |
| — | |
| — |
Tax History
| Year | Property Taxes |
|---|---|
| 2018 | $4,200 |
Contact Agent
Nearby Similar Homes
Nearby Sold Comparables
Contact Agent
Listing Provided By
RE/MAX Destiny

