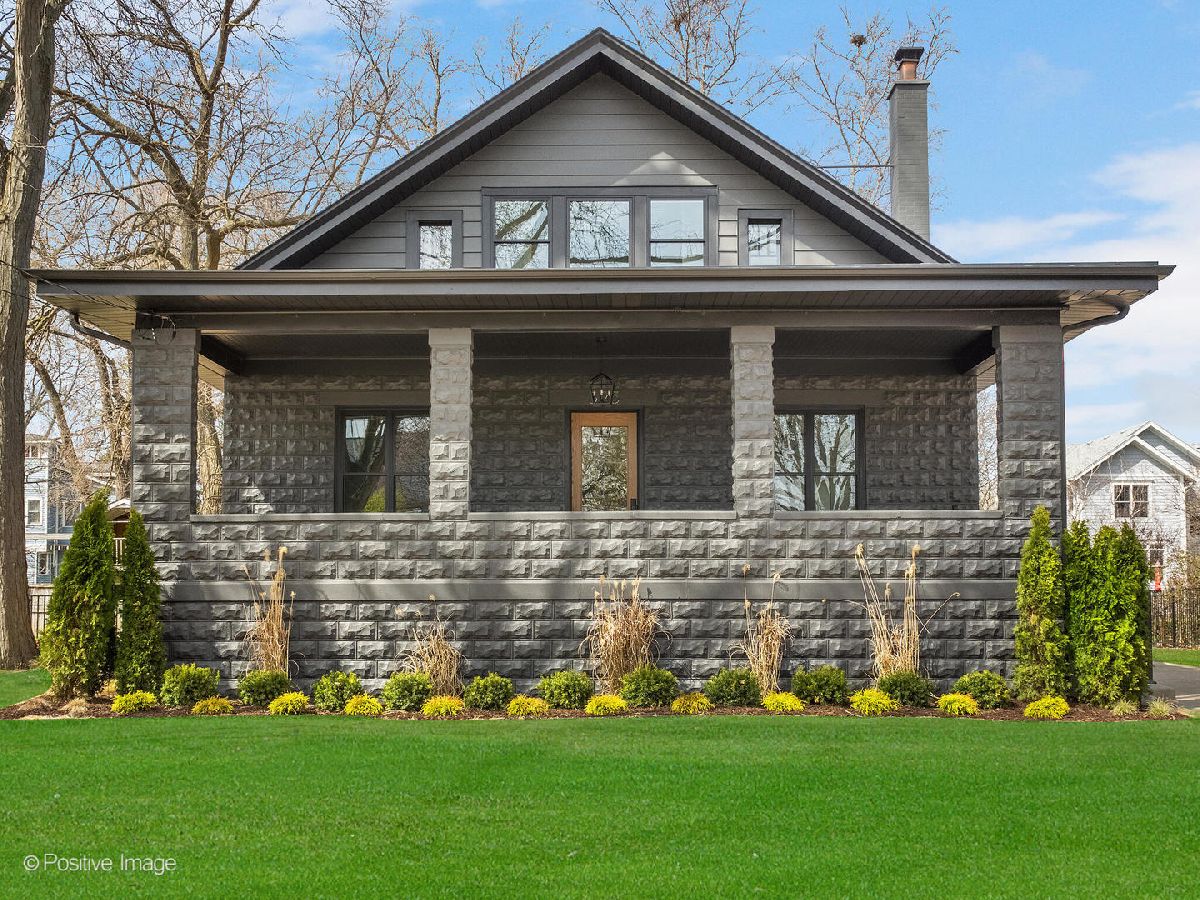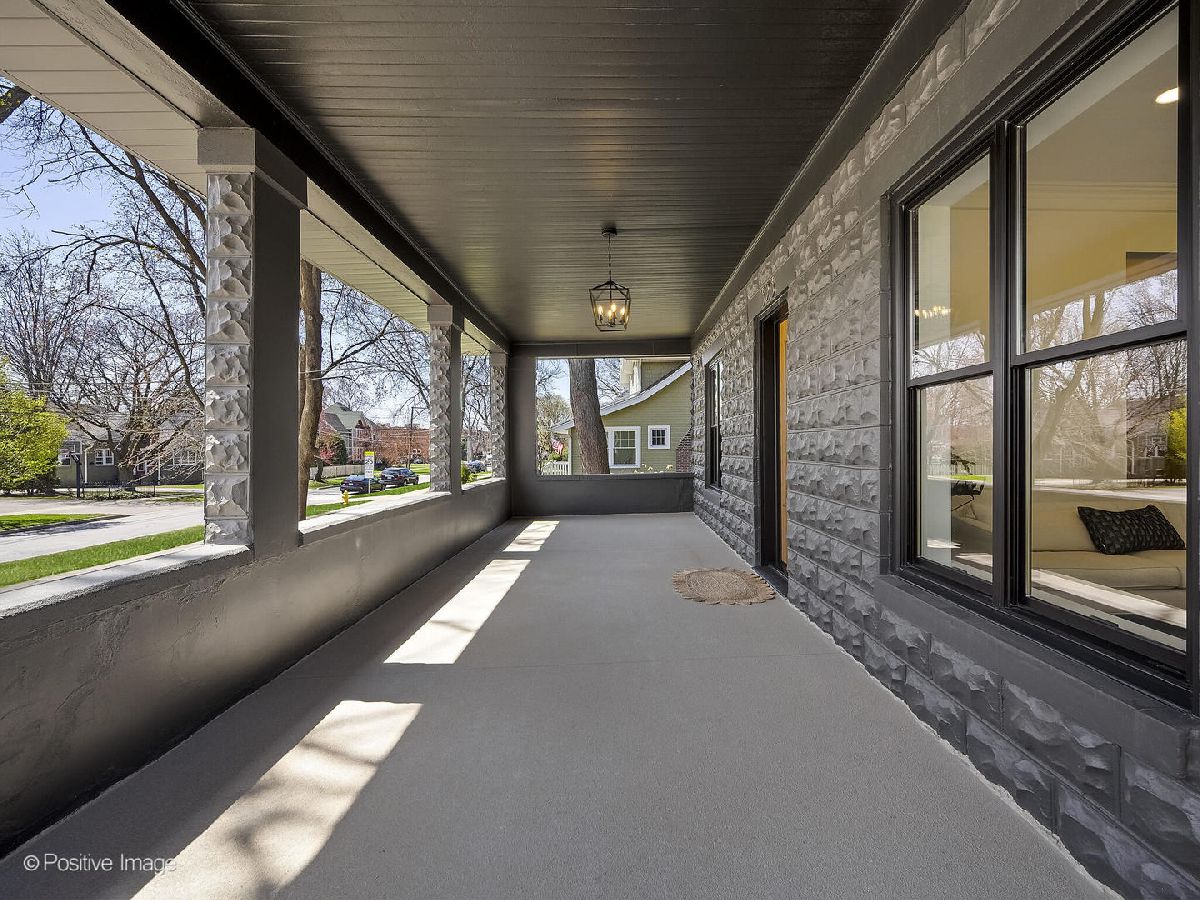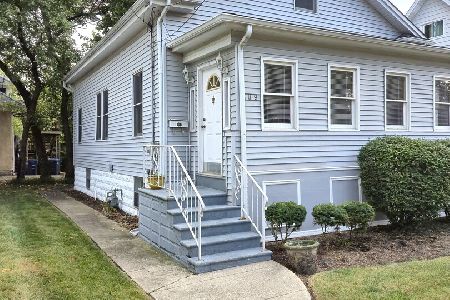323 Lincoln Avenue, Wheaton, Illinois 60187
$940,000
|
Sold
|
|
| Status: | Closed |
| Sqft: | 2,324 |
| Cost/Sqft: | $417 |
| Beds: | 4 |
| Baths: | 3 |
| Year Built: | 1915 |
| Property Taxes: | $10,001 |
| Days On Market: | 245 |
| Lot Size: | 0,24 |
Description
Absolutely Stunning Renovation in Prime Wheaton Location! Just steps from Wheaton College and close to vibrant downtown shopping, dining, and events, this beautiful home perfectly blends classic charm with modern luxury. Words cannot describe how cool and unique this home is. EVERYTHING is NEW from the fresh exterior paint, new roofing, all new Marvin windows, all new doors, landscaping and an epoxy-coated front porch and stairs. The upgrades do not stop outside, all new HVAC, all new electrical, plumbing and fixtures. White oak engineered hardwood flows through the open-concept main floor. The inviting living room with a wood-burning fireplace opens into a showstopping chef's kitchen featuring Bosch appliances, quartz countertops, coffered ceiling, stylish lighting, island seating, coffee bar with beverage fridge, and pantry closet. The dining area includes custom bench seating and serene backyard views. The main floor also boasts a spacious primary suite with double sinks, a walk-in shower, and a large walk-in closet, plus a front-facing home office and convenient powder room. Upstairs, find three generous bedrooms with ample closet space and a beautifully updated hall bath. The finished basement offers even more space to relax and entertain with a second fireplace in the family room, a versatile rec room with luxury vinyl flooring, and a large laundry area with storage. Located in award-winning District 200 schools-this home is as functional as it is beautiful! Please see additional information for a complete list of renovations.
Property Specifics
| Single Family | |
| — | |
| — | |
| 1915 | |
| — | |
| — | |
| No | |
| 0.24 |
| — | |
| — | |
| 0 / Not Applicable | |
| — | |
| — | |
| — | |
| 12338801 | |
| 0516114012 |
Nearby Schools
| NAME: | DISTRICT: | DISTANCE: | |
|---|---|---|---|
|
Grade School
Longfellow Elementary School |
200 | — | |
|
Middle School
Franklin Middle School |
200 | Not in DB | |
|
High School
Wheaton North High School |
200 | Not in DB | |
Property History
| DATE: | EVENT: | PRICE: | SOURCE: |
|---|---|---|---|
| 30 Jun, 2025 | Sold | $940,000 | MRED MLS |
| 12 Jun, 2025 | Under contract | $968,000 | MRED MLS |
| 17 Apr, 2025 | Listed for sale | $968,000 | MRED MLS |




































Room Specifics
Total Bedrooms: 4
Bedrooms Above Ground: 4
Bedrooms Below Ground: 0
Dimensions: —
Floor Type: —
Dimensions: —
Floor Type: —
Dimensions: —
Floor Type: —
Full Bathrooms: 3
Bathroom Amenities: Separate Shower
Bathroom in Basement: 0
Rooms: —
Basement Description: —
Other Specifics
| 2 | |
| — | |
| — | |
| — | |
| — | |
| 78X132 | |
| Full,Pull Down Stair,Unfinished | |
| — | |
| — | |
| — | |
| Not in DB | |
| — | |
| — | |
| — | |
| — |
Tax History
| Year | Property Taxes |
|---|---|
| 2025 | $10,001 |
Contact Agent
Nearby Similar Homes
Nearby Sold Comparables
Contact Agent
Listing Provided By
RE/MAX Suburban








