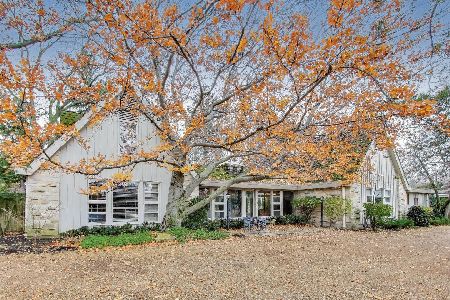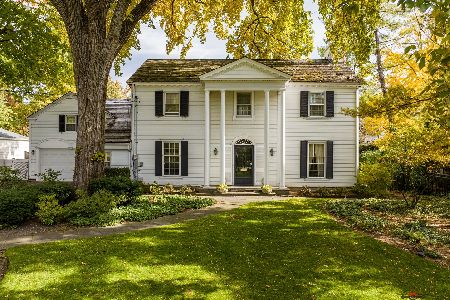323 Locust Road, Winnetka, Illinois 60093
$690,000
|
Sold
|
|
| Status: | Closed |
| Sqft: | 3,300 |
| Cost/Sqft: | $242 |
| Beds: | 4 |
| Baths: | 4 |
| Year Built: | 1939 |
| Property Taxes: | $19,722 |
| Days On Market: | 2541 |
| Lot Size: | 0,33 |
Description
Buyers you have a MOTIVATED SELLER for this House & Garden to renovate & redecorate to make it "home" with spaces & places for everyone & everything to enjoy your happily busy days! Located on a quiet, tree-lined road near Nursery , Elementary, Middle & Junior High schools, sports: golf,tennis, paddle, baseball & skating, town unique shops & services, Pace bus & Metra train-the "walk-about" score is A+. The house is nicely set back on a third acre! The landscaping features an array of mature & evergreen trees, shrubs and ground cover, the brick patio offers appealing, seasonal entertainment! The attached garage & mud room are practical amenities. See floor plans on Additional Information. And, see Zoning Analysis for opportunity to build NEW!
Property Specifics
| Single Family | |
| — | |
| Colonial | |
| 1939 | |
| Partial | |
| — | |
| No | |
| 0.33 |
| Cook | |
| — | |
| 0 / Not Applicable | |
| None | |
| Lake Michigan,Public | |
| Public Sewer, Sewer-Storm | |
| 10262155 | |
| 05203060060000 |
Nearby Schools
| NAME: | DISTRICT: | DISTANCE: | |
|---|---|---|---|
|
Grade School
Crow Island Elementary School |
36 | — | |
|
Middle School
The Skokie School |
36 | Not in DB | |
|
High School
New Trier Twp H.s. Northfield/wi |
203 | Not in DB | |
|
Alternate Junior High School
Carleton W Washburne School |
— | Not in DB | |
Property History
| DATE: | EVENT: | PRICE: | SOURCE: |
|---|---|---|---|
| 19 Nov, 2019 | Sold | $690,000 | MRED MLS |
| 11 Sep, 2019 | Under contract | $800,000 | MRED MLS |
| — | Last price change | $858,000 | MRED MLS |
| 2 Feb, 2019 | Listed for sale | $922,000 | MRED MLS |
| 13 Sep, 2023 | Sold | $2,200,000 | MRED MLS |
| 18 Jul, 2023 | Under contract | $2,199,000 | MRED MLS |
| 27 Jun, 2023 | Listed for sale | $2,199,000 | MRED MLS |
Room Specifics
Total Bedrooms: 4
Bedrooms Above Ground: 4
Bedrooms Below Ground: 0
Dimensions: —
Floor Type: Hardwood
Dimensions: —
Floor Type: Hardwood
Dimensions: —
Floor Type: Hardwood
Full Bathrooms: 4
Bathroom Amenities: —
Bathroom in Basement: 0
Rooms: Office,Heated Sun Room,Eating Area
Basement Description: Partially Finished
Other Specifics
| 2 | |
| Concrete Perimeter | |
| Asphalt | |
| Patio, Brick Paver Patio, Storms/Screens | |
| Fenced Yard,Landscaped | |
| 82X172X80X193 | |
| Unfinished | |
| Full | |
| Vaulted/Cathedral Ceilings, Hardwood Floors | |
| Range, Microwave, Dishwasher, Refrigerator, Disposal | |
| Not in DB | |
| — | |
| — | |
| — | |
| Wood Burning |
Tax History
| Year | Property Taxes |
|---|---|
| 2019 | $19,722 |
| 2023 | $17,903 |
Contact Agent
Nearby Similar Homes
Nearby Sold Comparables
Contact Agent
Listing Provided By
Baird & Warner











