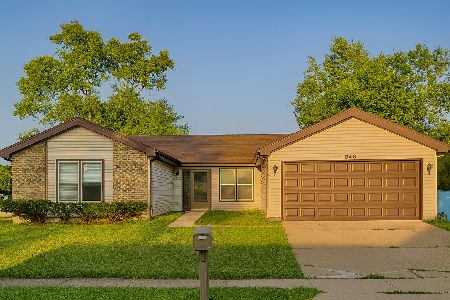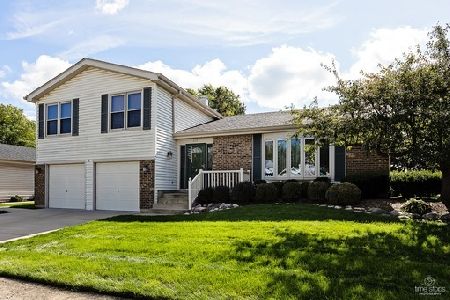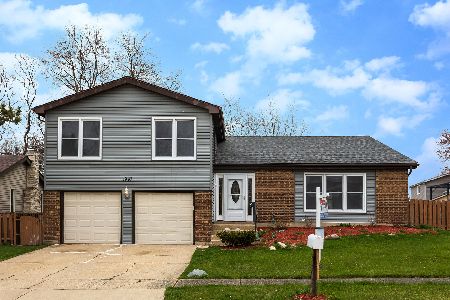323 Loveland Drive, Glendale Heights, Illinois 60139
$259,000
|
Sold
|
|
| Status: | Closed |
| Sqft: | 1,710 |
| Cost/Sqft: | $152 |
| Beds: | 3 |
| Baths: | 2 |
| Year Built: | 1974 |
| Property Taxes: | $6,341 |
| Days On Market: | 2530 |
| Lot Size: | 0,15 |
Description
Popular u-shaped ranch in Glenbard West HS boundaries. All bedrooms & baths on 1st floor with no steps! Well-maintained with updated kitchen & baths...1st floor family room that leads to the paver patio...Fenced yard...Many updates in the last 10 years including: Anderson Windows throughout, Anderson Bay Windows in kitchen eating area & master bedroom, concrete driveway & walks, brick paver patio in back & front courtyard/entrance, Tough shed, 3/16 manufactured wood flooring in living room, dining room, & family room, stainless steel appliances, 50 gallon water heater. Other upgrades include: wood 6 panel doors throughout, chair rail in 3rd bedroom, pleated or mini blinds in most rooms, custom switch plates & outlet covers. Tasteful neutral decor throughout. Nothing to do but move-in & relax! Community features a pool, clubhouse & park to enjoy on warm summer days! Lots of shopping & restaurants within minutes. Easy access to I-355 & I-290. Hurry before this rare gem is sold!
Property Specifics
| Single Family | |
| — | |
| Ranch | |
| 1974 | |
| None | |
| RICHMOND | |
| No | |
| 0.15 |
| Du Page | |
| Westlake | |
| 55 / Quarterly | |
| Clubhouse,Pool | |
| Lake Michigan | |
| Public Sewer | |
| 10280313 | |
| 0227211002 |
Nearby Schools
| NAME: | DISTRICT: | DISTANCE: | |
|---|---|---|---|
|
Grade School
Glen Hill Primary School |
16 | — | |
|
Middle School
Glenside Middle School |
16 | Not in DB | |
|
High School
Glenbard West High School |
87 | Not in DB | |
|
Alternate Elementary School
Americana Intermediate School |
— | Not in DB | |
Property History
| DATE: | EVENT: | PRICE: | SOURCE: |
|---|---|---|---|
| 4 Apr, 2019 | Sold | $259,000 | MRED MLS |
| 28 Feb, 2019 | Under contract | $259,900 | MRED MLS |
| 20 Feb, 2019 | Listed for sale | $259,900 | MRED MLS |
Room Specifics
Total Bedrooms: 3
Bedrooms Above Ground: 3
Bedrooms Below Ground: 0
Dimensions: —
Floor Type: Carpet
Dimensions: —
Floor Type: Carpet
Full Bathrooms: 2
Bathroom Amenities: —
Bathroom in Basement: 0
Rooms: Eating Area
Basement Description: None
Other Specifics
| 2 | |
| Concrete Perimeter | |
| Concrete | |
| Patio | |
| Fenced Yard | |
| 65 X 100 | |
| — | |
| Full | |
| Wood Laminate Floors, First Floor Bedroom, First Floor Laundry, First Floor Full Bath | |
| Range, Microwave, Dishwasher, Refrigerator, Washer, Dryer, Stainless Steel Appliance(s) | |
| Not in DB | |
| Clubhouse, Pool, Sidewalks, Street Lights, Street Paved | |
| — | |
| — | |
| — |
Tax History
| Year | Property Taxes |
|---|---|
| 2019 | $6,341 |
Contact Agent
Nearby Sold Comparables
Contact Agent
Listing Provided By
Exit Realty Redefined






