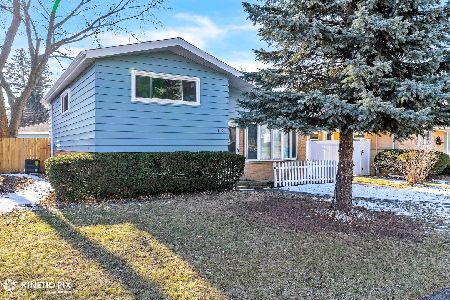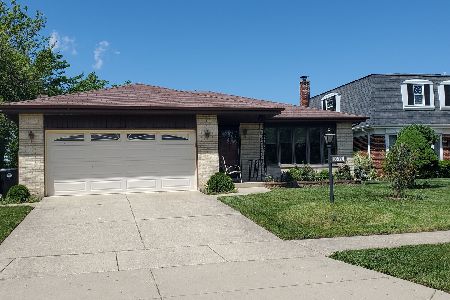323 Orchard Street, Hillside, Illinois 60162
$225,000
|
Sold
|
|
| Status: | Closed |
| Sqft: | 2,036 |
| Cost/Sqft: | $118 |
| Beds: | 3 |
| Baths: | 4 |
| Year Built: | 1961 |
| Property Taxes: | $5,165 |
| Days On Market: | 3714 |
| Lot Size: | 0,32 |
Description
Super well maintained home 3 bedrooms up, hardwood protected under carpet, 2 1/2 baths + basement shower, New Kitchen 2014, Stainless appliances 42" Cabinets, Pantry + Spice Racks Breakfast Bar open to living room, Enjoy gas starter fireplace in adjacent First Floor family room which walks out to deck Adjoining family room is convenient new gorgeous bath with double sized roll in shower. Go half level down to Second Family Room with adjoining bath opens to spacious Three Season Sun room which walks out to multiple patios, three decks, and expansive professionally landscaped fenced park like yard. Continue to Lower Level finished basement Recreation Room, wet Bar + separate game room + full laundry. Two Car Attached Garage Dry Basement New Furnace + Central AC plus 3 AC wall units for maximum efficiency NEW H2O heaters New Kitchen! Minutes to I/290 and 294, Bus, Restaurants and Shopping Excellent Hillside Schools Fantastic home!
Property Specifics
| Single Family | |
| — | |
| Quad Level | |
| 1961 | |
| Full | |
| — | |
| No | |
| 0.32 |
| Cook | |
| — | |
| 0 / Not Applicable | |
| None | |
| Public | |
| Public Sewer | |
| 09087858 | |
| 15174120290000 |
Nearby Schools
| NAME: | DISTRICT: | DISTANCE: | |
|---|---|---|---|
|
Middle School
Hillside Elementary School |
93 | Not in DB | |
Property History
| DATE: | EVENT: | PRICE: | SOURCE: |
|---|---|---|---|
| 11 Apr, 2016 | Sold | $225,000 | MRED MLS |
| 20 Feb, 2016 | Under contract | $239,500 | MRED MLS |
| — | Last price change | $249,900 | MRED MLS |
| 17 Nov, 2015 | Listed for sale | $249,900 | MRED MLS |
Room Specifics
Total Bedrooms: 3
Bedrooms Above Ground: 3
Bedrooms Below Ground: 0
Dimensions: —
Floor Type: —
Dimensions: —
Floor Type: —
Full Bathrooms: 4
Bathroom Amenities: Separate Shower,Handicap Shower,Double Sink,Soaking Tub
Bathroom in Basement: 1
Rooms: Deck,Game Room,Recreation Room,Heated Sun Room
Basement Description: Finished
Other Specifics
| 2 | |
| — | |
| Asphalt | |
| — | |
| Fenced Yard,Irregular Lot,Landscaped | |
| 98 X 198 X 25 X 268 X 40 | |
| — | |
| None | |
| Vaulted/Cathedral Ceilings, Skylight(s), Bar-Wet, Hardwood Floors, Wood Laminate Floors, First Floor Full Bath | |
| Range, Microwave, Dishwasher, Refrigerator, Washer, Dryer, Disposal, Stainless Steel Appliance(s) | |
| Not in DB | |
| Street Lights, Street Paved | |
| — | |
| — | |
| Wood Burning, Gas Starter |
Tax History
| Year | Property Taxes |
|---|---|
| 2016 | $5,165 |
Contact Agent
Nearby Similar Homes
Nearby Sold Comparables
Contact Agent
Listing Provided By
Re/Max Cityview





