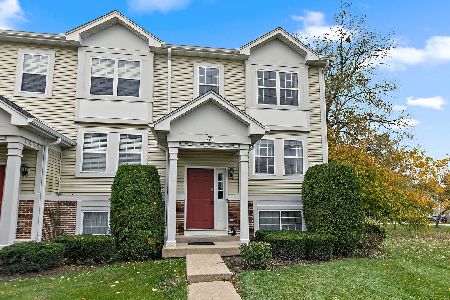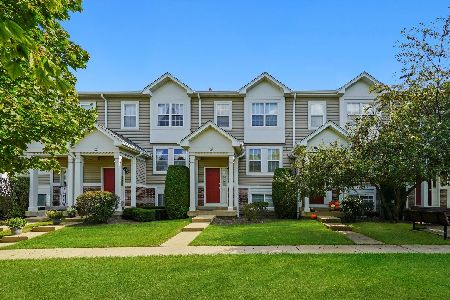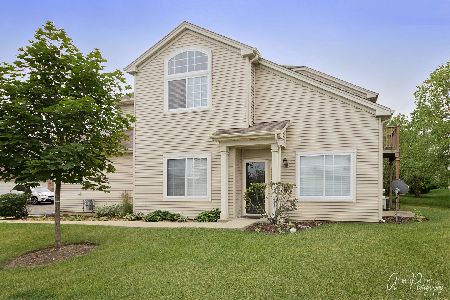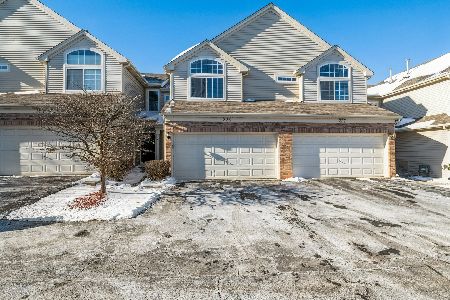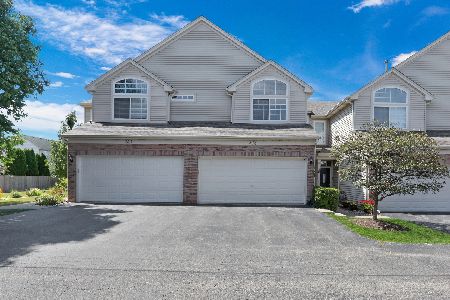323 Patriot Drive, Hainesville, Illinois 60030
$190,000
|
Sold
|
|
| Status: | Closed |
| Sqft: | 1,488 |
| Cost/Sqft: | $122 |
| Beds: | 2 |
| Baths: | 3 |
| Year Built: | 2002 |
| Property Taxes: | $5,863 |
| Days On Market: | 1547 |
| Lot Size: | 0,00 |
Description
Beautifully updated two story, two car garage Union Square townhome in sought after GRAYSLAKE school district. Spacious updated kitchen with ample storage and NEW Stainless steel appliances. Enjoy the well decorated open floor plan with a gas fireplace, vaulted ceilings, newer flooring and 1st floor powder room. Easy access to your private patio. Grill some burgers or just sit back and relax. NO yard work here, the HOA takes care of the building exterior, lawn care, snow removal AND water, sewer & trash! Upstairs you will find a guest room, 2nd floor laundry, open loft area and a full bath for your guests. The primary bedroom with ensuite is very spacious and offers a walk-in closet. Union Square Park is a short walk away and offers a playground, basketball & volleyball courts and picnic area. Plenty of walking/hiking/biking paths and close to METRA. This is a MUST SEE. HOA installed a new roof, April 2021 **Investors - this unit can be rented**
Property Specifics
| Condos/Townhomes | |
| 2 | |
| — | |
| 2002 | |
| None | |
| KROFTON | |
| No | |
| — |
| Lake | |
| Union Square | |
| 238 / Monthly | |
| Water,Insurance,Exterior Maintenance,Lawn Care,Snow Removal | |
| Public | |
| Public Sewer | |
| 11187494 | |
| 06282110270000 |
Nearby Schools
| NAME: | DISTRICT: | DISTANCE: | |
|---|---|---|---|
|
Grade School
Prairieview School |
46 | — | |
|
Middle School
Frederick School |
46 | Not in DB | |
|
High School
Grayslake Central High School |
127 | Not in DB | |
Property History
| DATE: | EVENT: | PRICE: | SOURCE: |
|---|---|---|---|
| 27 Sep, 2021 | Sold | $190,000 | MRED MLS |
| 19 Aug, 2021 | Under contract | $182,000 | MRED MLS |
| 12 Aug, 2021 | Listed for sale | $182,000 | MRED MLS |
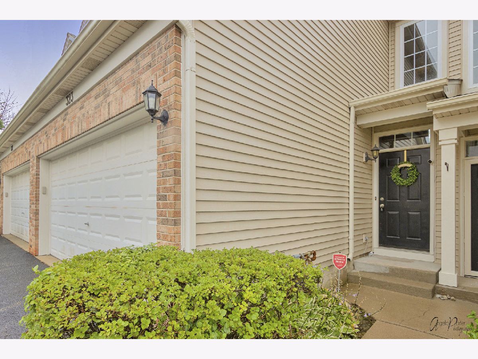
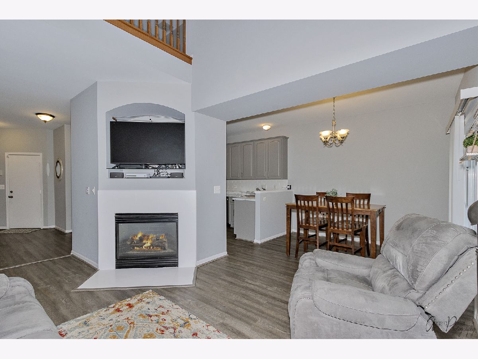
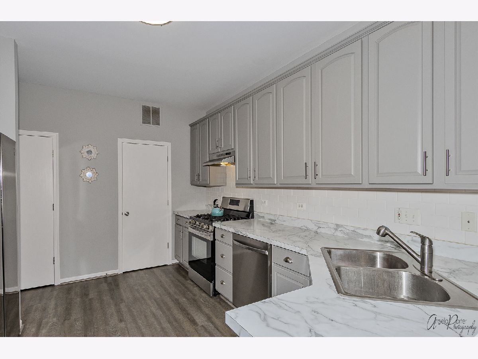
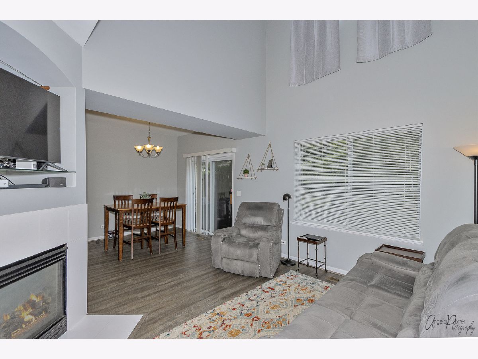
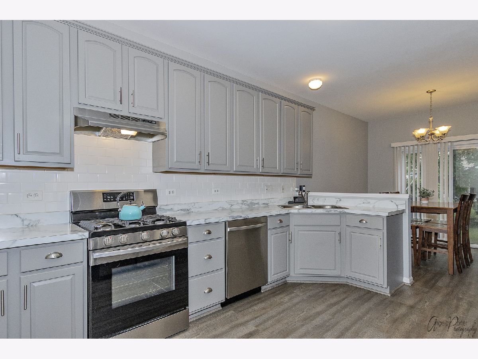
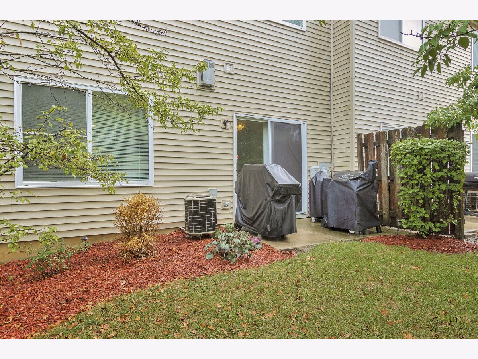
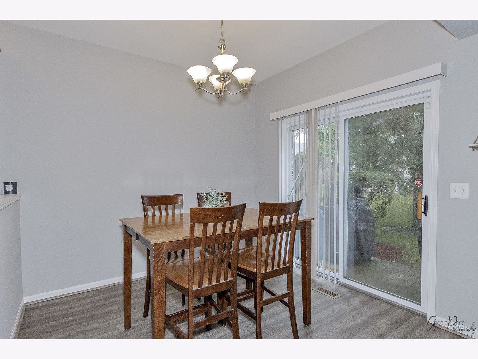
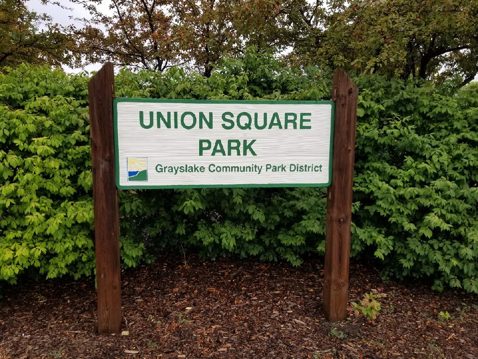
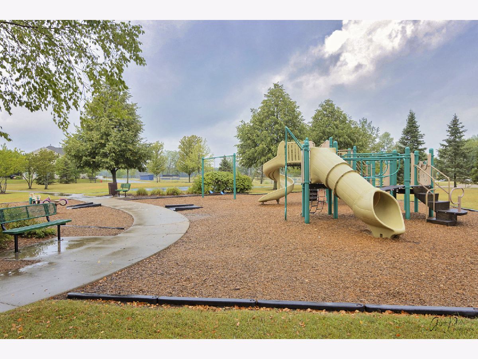
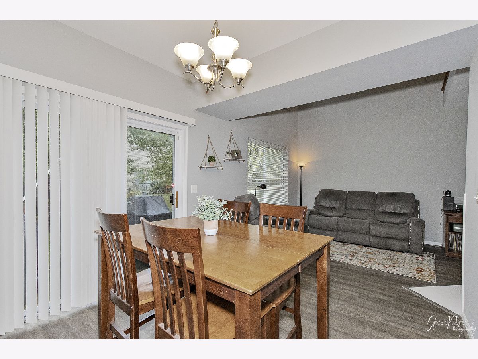
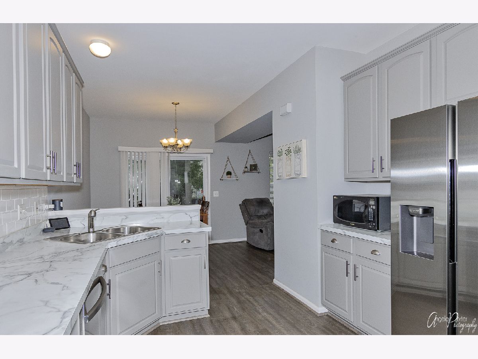
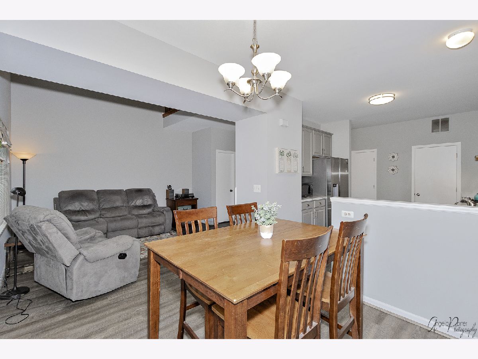
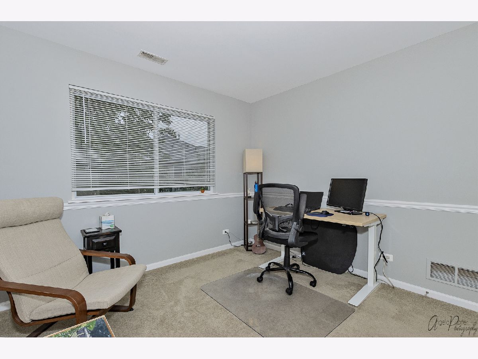
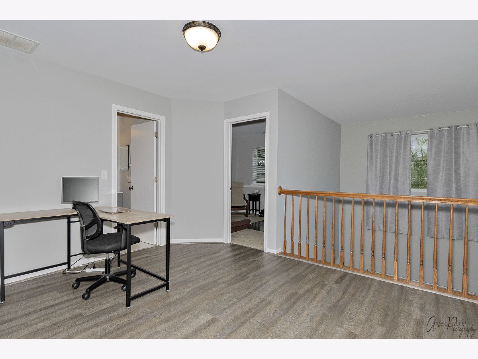
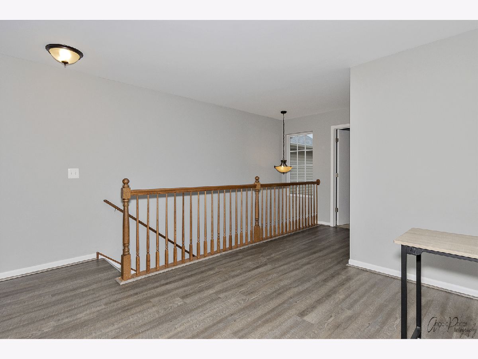
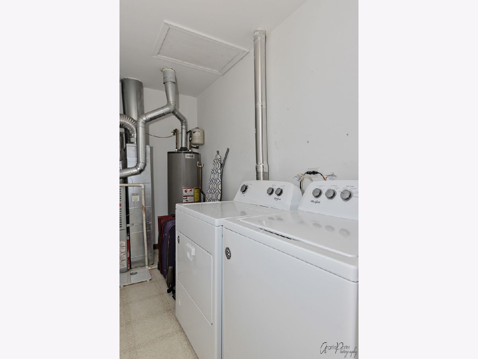
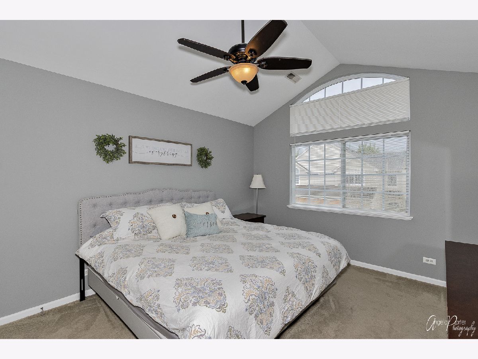
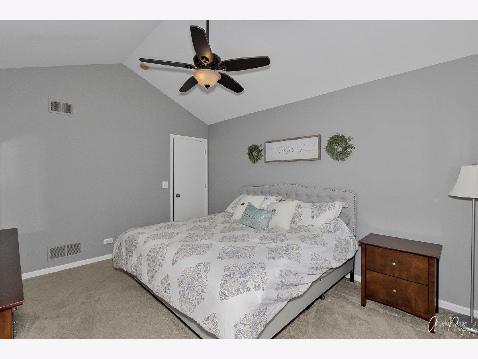
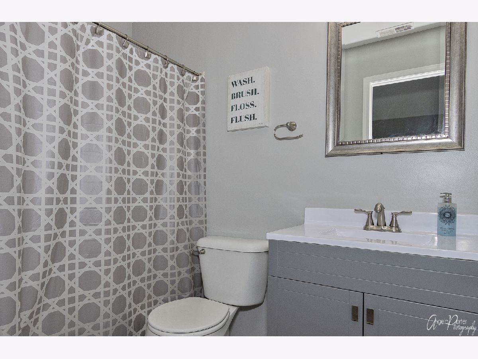
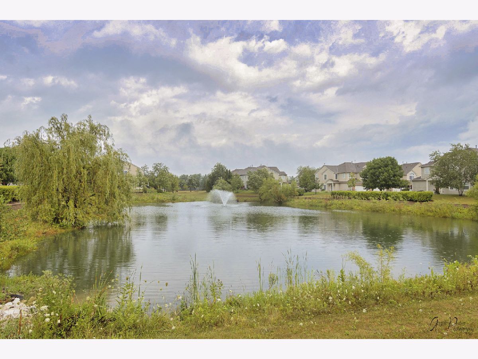
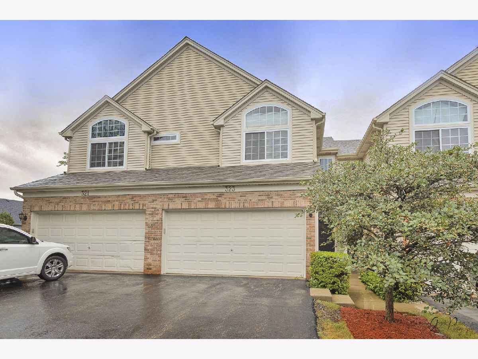
Room Specifics
Total Bedrooms: 2
Bedrooms Above Ground: 2
Bedrooms Below Ground: 0
Dimensions: —
Floor Type: Carpet
Full Bathrooms: 3
Bathroom Amenities: —
Bathroom in Basement: 0
Rooms: Loft
Basement Description: Slab
Other Specifics
| 2 | |
| Concrete Perimeter | |
| Asphalt | |
| Patio, Storms/Screens | |
| Common Grounds | |
| COMMON | |
| — | |
| Full | |
| Vaulted/Cathedral Ceilings, Wood Laminate Floors, Second Floor Laundry, Laundry Hook-Up in Unit, Storage | |
| Range, Microwave, Dishwasher, Refrigerator, Washer, Dryer, Stainless Steel Appliance(s), Range Hood | |
| Not in DB | |
| — | |
| — | |
| Park | |
| Attached Fireplace Doors/Screen, Gas Log, Gas Starter |
Tax History
| Year | Property Taxes |
|---|---|
| 2021 | $5,863 |
Contact Agent
Nearby Similar Homes
Nearby Sold Comparables
Contact Agent
Listing Provided By
RE/MAX Advantage Realty




