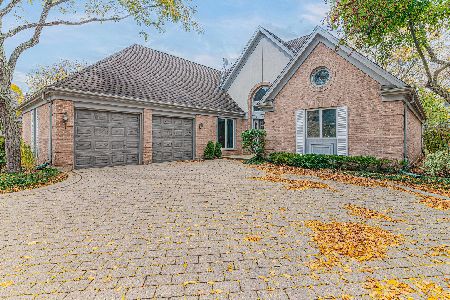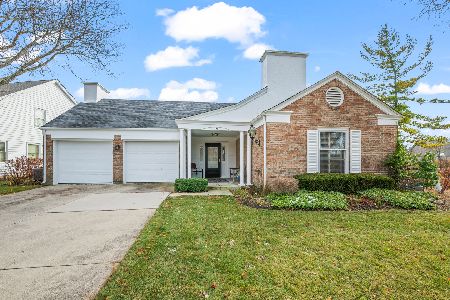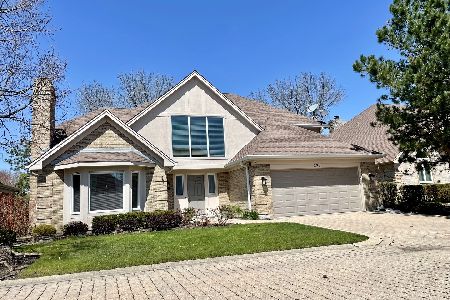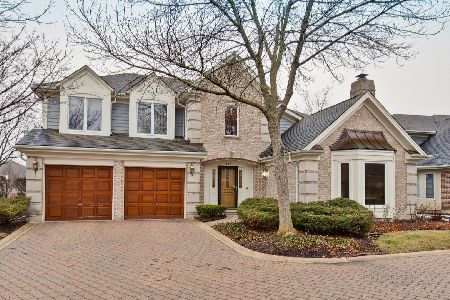323 Rivershire Court, Lincolnshire, Illinois 60069
$366,000
|
Sold
|
|
| Status: | Closed |
| Sqft: | 3,026 |
| Cost/Sqft: | $129 |
| Beds: | 3 |
| Baths: | 3 |
| Year Built: | 1996 |
| Property Taxes: | $11,465 |
| Days On Market: | 1983 |
| Lot Size: | 0,12 |
Description
Fantastic opportunity to live in gated Rivershire community with excellent amenities and in Stevenson High School district. Open layout is ideal for entertaining. Kitchen offers matching appliances, double oven, abundance of cabinet and countertop space, eating area and views into your family room with exterior access. Enjoy gatherings in your combined living and dining room space. Second level master suite features tray ceiling, his/her walk-in closet, two separate vanities, whirlpool tub and separate shower. Two additional bedrooms, one with ensuite and additional storage area, adorn the second level. Spacious patio offers plenty of sun! Amenities include pool, tennis court, secured entry and much more. Close proximity to I-94, the Metra, Stevenson High School and plenty more!
Property Specifics
| Single Family | |
| — | |
| — | |
| 1996 | |
| None | |
| — | |
| No | |
| 0.12 |
| Lake | |
| Rivershire | |
| 377 / Monthly | |
| Security,Doorman,Pool,Lawn Care,Snow Removal,Other | |
| Public | |
| Public Sewer | |
| 10775723 | |
| 15233010610000 |
Nearby Schools
| NAME: | DISTRICT: | DISTANCE: | |
|---|---|---|---|
|
Grade School
Laura B Sprague School |
103 | — | |
|
Middle School
Daniel Wright Junior High School |
103 | Not in DB | |
|
High School
Adlai E Stevenson High School |
125 | Not in DB | |
Property History
| DATE: | EVENT: | PRICE: | SOURCE: |
|---|---|---|---|
| 29 Jul, 2020 | Sold | $366,000 | MRED MLS |
| 12 Jul, 2020 | Under contract | $389,900 | MRED MLS |
| 9 Jul, 2020 | Listed for sale | $389,900 | MRED MLS |
| 17 May, 2023 | Sold | $700,000 | MRED MLS |
| 26 Mar, 2023 | Under contract | $699,000 | MRED MLS |
| 16 Mar, 2023 | Listed for sale | $699,000 | MRED MLS |
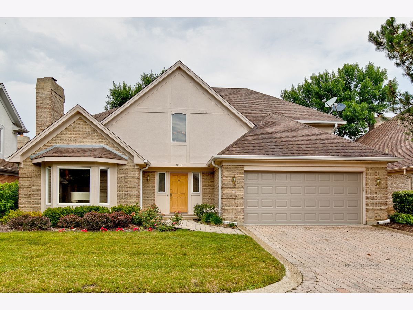
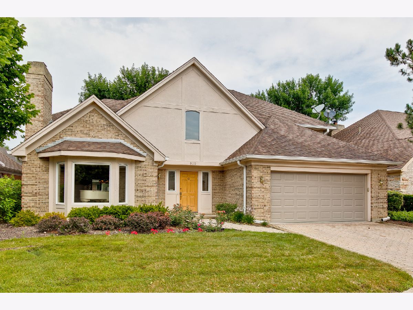
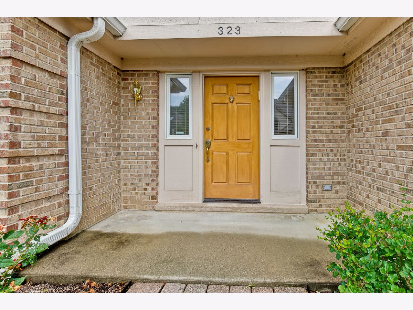
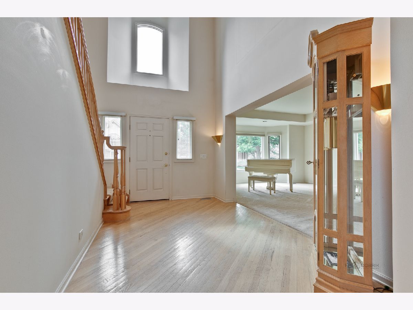
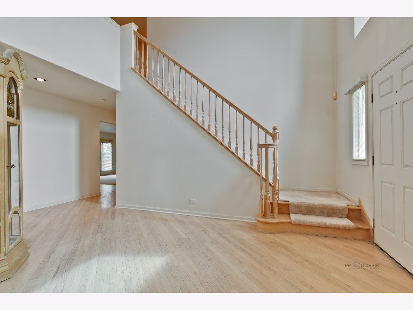
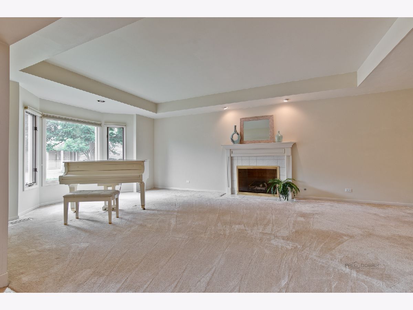
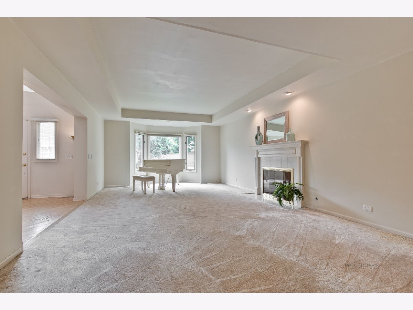
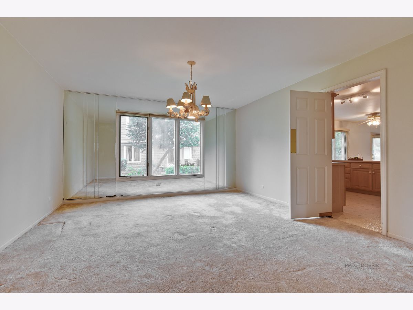
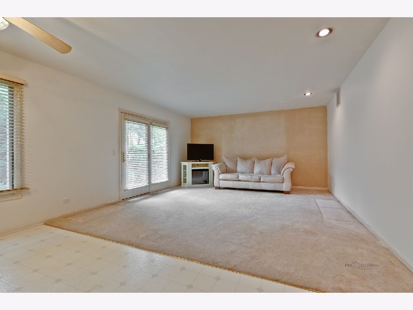
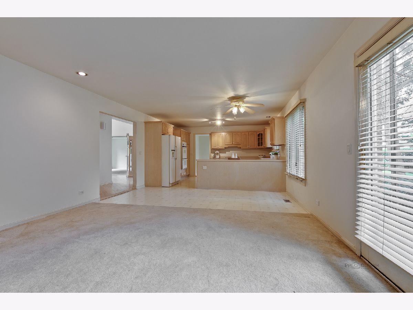
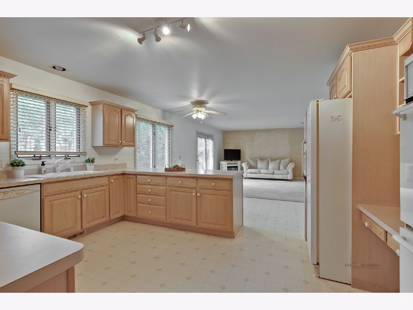
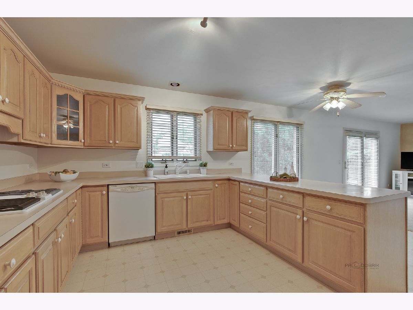
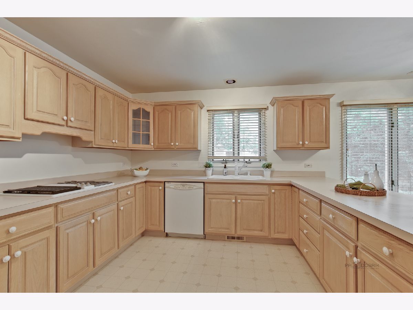
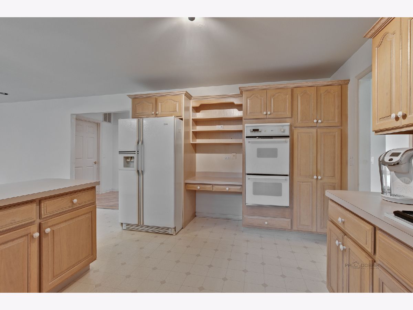
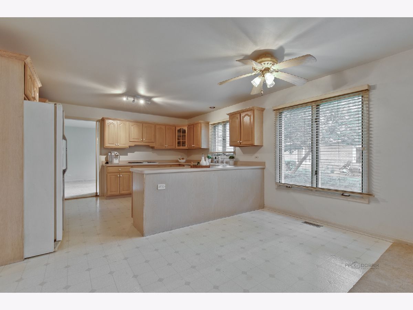
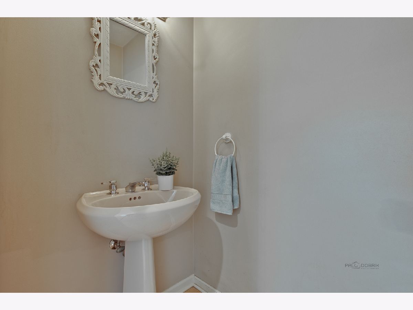
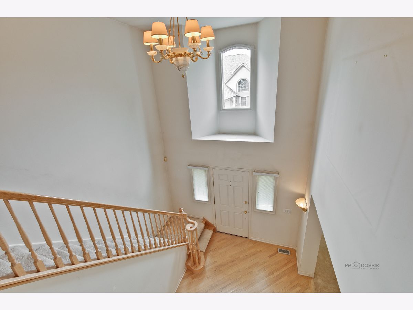
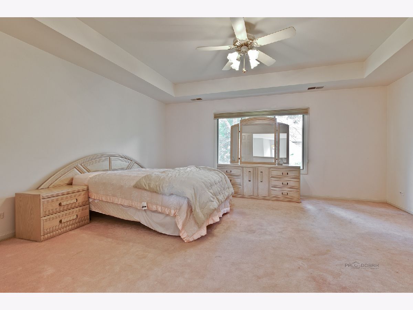
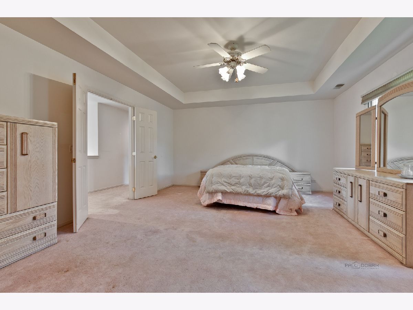
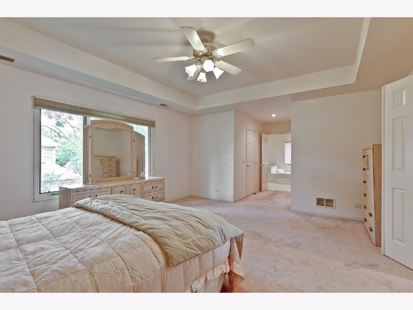
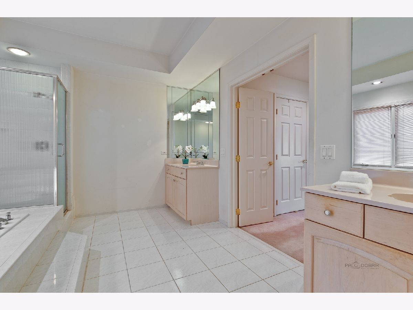
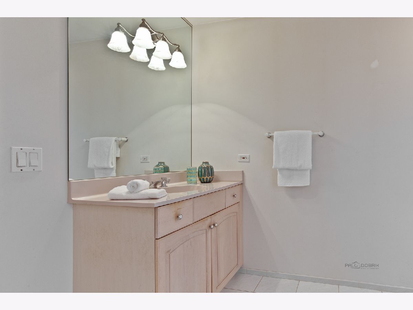
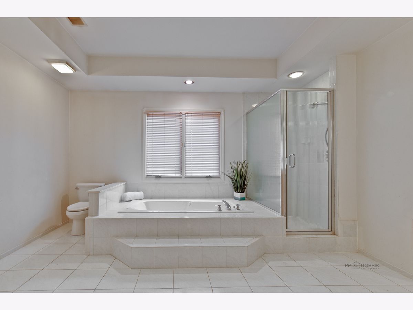
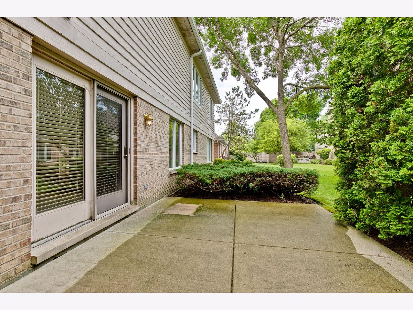
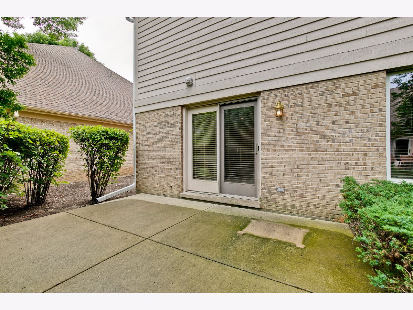
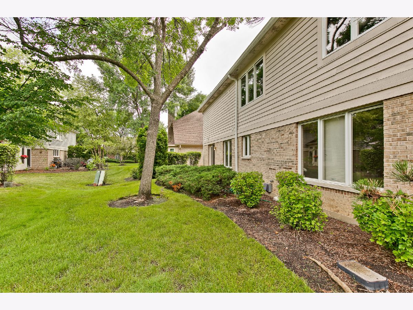
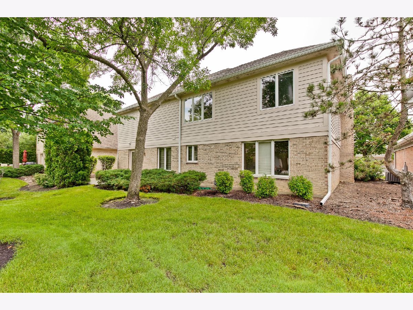
Room Specifics
Total Bedrooms: 3
Bedrooms Above Ground: 3
Bedrooms Below Ground: 0
Dimensions: —
Floor Type: Carpet
Dimensions: —
Floor Type: Carpet
Full Bathrooms: 3
Bathroom Amenities: Whirlpool,Separate Shower,Double Sink
Bathroom in Basement: 0
Rooms: Foyer,Eating Area
Basement Description: Slab
Other Specifics
| 2 | |
| — | |
| Brick | |
| Patio | |
| Common Grounds,Landscaped | |
| 5227 | |
| — | |
| Full | |
| Vaulted/Cathedral Ceilings, Hardwood Floors, First Floor Laundry | |
| Double Oven, Range, Dishwasher, Refrigerator, Washer, Dryer, Disposal | |
| Not in DB | |
| Pool, Tennis Court(s), Curbs, Street Paved | |
| — | |
| — | |
| Attached Fireplace Doors/Screen, Gas Log, Gas Starter |
Tax History
| Year | Property Taxes |
|---|---|
| 2020 | $11,465 |
| 2023 | $10,228 |
Contact Agent
Nearby Similar Homes
Nearby Sold Comparables
Contact Agent
Listing Provided By
RE/MAX Top Performers

