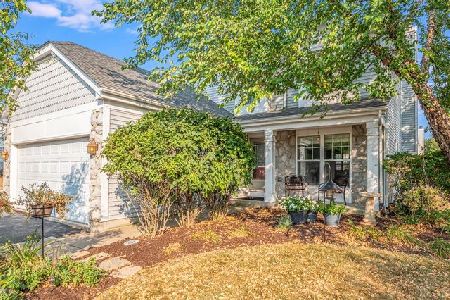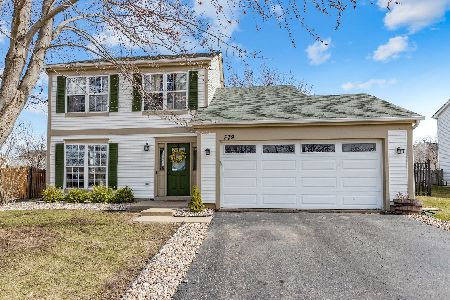323 Valley Forge Avenue, South Elgin, Illinois 60177
$292,500
|
Sold
|
|
| Status: | Closed |
| Sqft: | 1,812 |
| Cost/Sqft: | $163 |
| Beds: | 3 |
| Baths: | 3 |
| Year Built: | 1997 |
| Property Taxes: | $7,081 |
| Days On Market: | 2522 |
| Lot Size: | 0,22 |
Description
Beautifully maintained and updated home across from park with large, welcoming front porch. Gleaming hardwood floors throughout the entire first floor and stairs. Vaulted family room with gorgeous brick fireplace. Gourmet eat-in kitchen with granite counters and stainless appliances. Custom window treatments and rubbed bronze plumbing fixtures throughout. Second level boasts 3 spacious bedrooms including mastersuite with spa-like bath featuring dual vanities with granite, whirlpool tub and huge walk-in closet. NEW light fixtures and ceiling fans in all bedrooms. Lovely, private yard with maintenance free fence, brick paver patio, retaining walls and professional landscaping. Just too many upgrades to mention! Bring your most discriminating buyers!! This one is a 10+++
Property Specifics
| Single Family | |
| — | |
| Traditional | |
| 1997 | |
| Full | |
| — | |
| No | |
| 0.22 |
| Kane | |
| Wildmeadow | |
| 0 / Not Applicable | |
| None | |
| Public | |
| Public Sewer | |
| 10311208 | |
| 0634479013 |
Nearby Schools
| NAME: | DISTRICT: | DISTANCE: | |
|---|---|---|---|
|
Grade School
Clinton Elementary School |
46 | — | |
|
Middle School
Kenyon Woods Middle School |
46 | Not in DB | |
|
High School
South Elgin High School |
46 | Not in DB | |
Property History
| DATE: | EVENT: | PRICE: | SOURCE: |
|---|---|---|---|
| 12 Apr, 2011 | Sold | $231,000 | MRED MLS |
| 17 Mar, 2011 | Under contract | $253,000 | MRED MLS |
| 1 Mar, 2011 | Listed for sale | $253,000 | MRED MLS |
| 31 May, 2019 | Sold | $292,500 | MRED MLS |
| 31 Mar, 2019 | Under contract | $294,500 | MRED MLS |
| 25 Mar, 2019 | Listed for sale | $294,500 | MRED MLS |
| 16 Jul, 2025 | Sold | $410,000 | MRED MLS |
| 14 Jun, 2025 | Under contract | $400,000 | MRED MLS |
| 10 Jun, 2025 | Listed for sale | $400,000 | MRED MLS |
Room Specifics
Total Bedrooms: 3
Bedrooms Above Ground: 3
Bedrooms Below Ground: 0
Dimensions: —
Floor Type: Carpet
Dimensions: —
Floor Type: Carpet
Full Bathrooms: 3
Bathroom Amenities: Whirlpool,Double Sink
Bathroom in Basement: 0
Rooms: Eating Area,Foyer
Basement Description: Unfinished
Other Specifics
| 2 | |
| Concrete Perimeter | |
| Asphalt | |
| Patio, Brick Paver Patio | |
| Fenced Yard,Landscaped | |
| 129X73 | |
| — | |
| Full | |
| Vaulted/Cathedral Ceilings, Hardwood Floors, Walk-In Closet(s) | |
| Range, Microwave, Dishwasher, Refrigerator, Washer, Dryer | |
| Not in DB | |
| Park, Lake, Curbs, Sidewalks, Street Lights, Street Paved | |
| — | |
| — | |
| Wood Burning, Wood Burning Stove, Attached Fireplace Doors/Screen |
Tax History
| Year | Property Taxes |
|---|---|
| 2011 | $5,727 |
| 2019 | $7,081 |
| 2025 | $9,536 |
Contact Agent
Nearby Similar Homes
Nearby Sold Comparables
Contact Agent
Listing Provided By
Redfin Corporation










