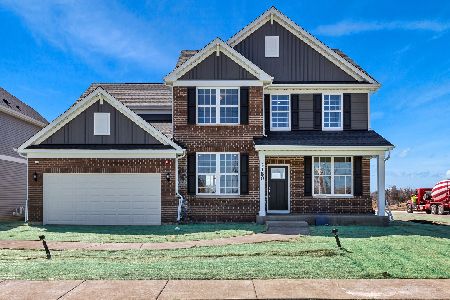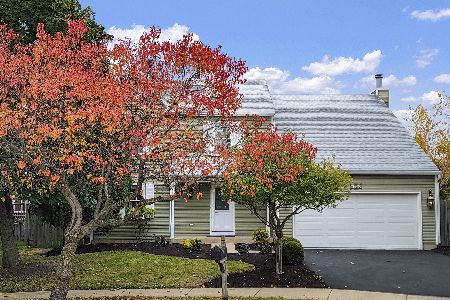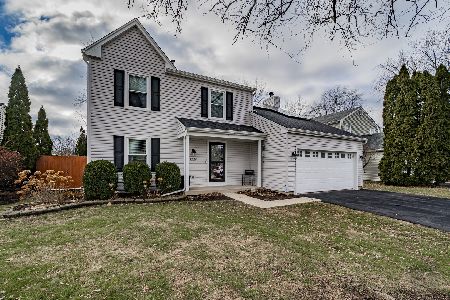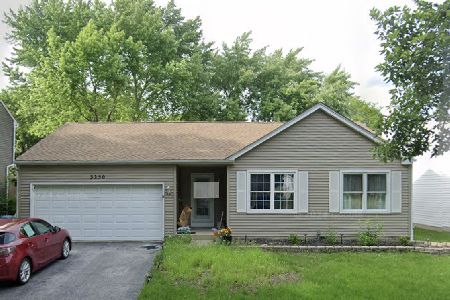3230 Johnsbury Court, Aurora, Illinois 60504
$182,000
|
Sold
|
|
| Status: | Closed |
| Sqft: | 1,924 |
| Cost/Sqft: | $97 |
| Beds: | 4 |
| Baths: | 3 |
| Year Built: | 1989 |
| Property Taxes: | $5,859 |
| Days On Market: | 4958 |
| Lot Size: | 0,15 |
Description
Part of the award-winning School District 204. Well maintained home. Original owners. Newer energy-efficient windows, furnace & A/C. Kitchen features recessed lighting, neutral tile flooring, upgraded counter tops & backsplash. Appliances stay. Breakfast area open to big family room. Master bdrm with private bath and lots of closet space. Great back yard with large deck. Low traffic cul-de-sac lot. AHS home warranty.
Property Specifics
| Single Family | |
| — | |
| Colonial | |
| 1989 | |
| None | |
| — | |
| No | |
| 0.15 |
| Du Page | |
| Briarwood | |
| 0 / Not Applicable | |
| None | |
| Public | |
| Public Sewer | |
| 08127603 | |
| 0732315009 |
Nearby Schools
| NAME: | DISTRICT: | DISTANCE: | |
|---|---|---|---|
|
Grade School
Gombert Elementary School |
204 | — | |
|
Middle School
Still Middle School |
204 | Not in DB | |
|
High School
Waubonsie Valley High School |
204 | Not in DB | |
Property History
| DATE: | EVENT: | PRICE: | SOURCE: |
|---|---|---|---|
| 28 Dec, 2012 | Sold | $182,000 | MRED MLS |
| 26 Oct, 2012 | Under contract | $185,900 | MRED MLS |
| 1 Aug, 2012 | Listed for sale | $185,900 | MRED MLS |
Room Specifics
Total Bedrooms: 4
Bedrooms Above Ground: 4
Bedrooms Below Ground: 0
Dimensions: —
Floor Type: Carpet
Dimensions: —
Floor Type: Carpet
Dimensions: —
Floor Type: Carpet
Full Bathrooms: 3
Bathroom Amenities: —
Bathroom in Basement: 0
Rooms: No additional rooms
Basement Description: Crawl
Other Specifics
| 2 | |
| Concrete Perimeter | |
| Asphalt | |
| Deck, Porch | |
| Cul-De-Sac,Park Adjacent | |
| 60 X 105 | |
| Unfinished | |
| Full | |
| First Floor Laundry | |
| Range, Microwave, Dishwasher, Refrigerator, Washer, Dryer | |
| Not in DB | |
| Sidewalks, Street Lights, Street Paved | |
| — | |
| — | |
| — |
Tax History
| Year | Property Taxes |
|---|---|
| 2012 | $5,859 |
Contact Agent
Nearby Similar Homes
Nearby Sold Comparables
Contact Agent
Listing Provided By
RE/MAX of Naperville












