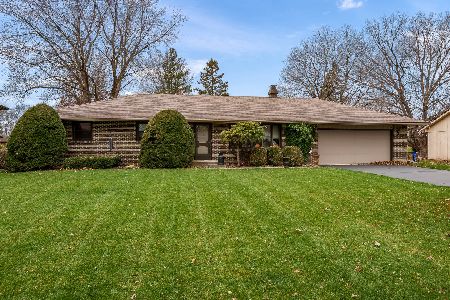3230 Kentwood Parkway, Rockford, Illinois 61109
$215,000
|
Sold
|
|
| Status: | Closed |
| Sqft: | 1,412 |
| Cost/Sqft: | $152 |
| Beds: | 3 |
| Baths: | 2 |
| Year Built: | 1976 |
| Property Taxes: | $3,535 |
| Days On Market: | 1250 |
| Lot Size: | 0,00 |
Description
Ultra charming 3-bedroom ranch home with full finished basement, huge fenced in backyard and a gorgeous inground swimming pool! Inside you'll love the light and bright living room that has a large picture window that welcomes in loads of natural sunlight! Open concept kitchen and family room is the hub of the home and is ideal for entertaining. The large eat-in kitchen boasts lots of cabinet space, a breakfast bar, and a pantry. The family room boasts a cozy wood burning fireplace set against a brick focal wall and opens to the patio. The main bedroom offers a private bath and nice closet space. Enjoy entertaining in the huge, finished basement that includes a second family room with a gas fireplace, a rec room with a pool table and dry bar, and a large storage room with a laundry area. During the warmer months you can enjoy sitting on the patio overlooking your very own backyard oasis complete with inground pool and oversized shed! Conveniently located near shopping/dining, schools, Cherry Valley Mall, Hurricane Harbor, parks, and the interstate. Hurry!
Property Specifics
| Single Family | |
| — | |
| — | |
| 1976 | |
| — | |
| — | |
| No | |
| — |
| Winnebago | |
| — | |
| — / Not Applicable | |
| — | |
| — | |
| — | |
| 11609256 | |
| 1603328006 |
Nearby Schools
| NAME: | DISTRICT: | DISTANCE: | |
|---|---|---|---|
|
Grade School
Cherry Valley Elementary School |
205 | — | |
|
Middle School
Bernard W Flinn Middle School |
205 | Not in DB | |
|
High School
Rockford East High School |
205 | Not in DB | |
Property History
| DATE: | EVENT: | PRICE: | SOURCE: |
|---|---|---|---|
| 29 Sep, 2022 | Sold | $215,000 | MRED MLS |
| 24 Aug, 2022 | Under contract | $214,900 | MRED MLS |
| 19 Aug, 2022 | Listed for sale | $214,900 | MRED MLS |
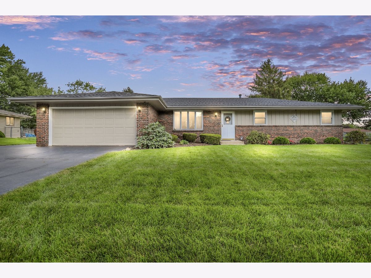
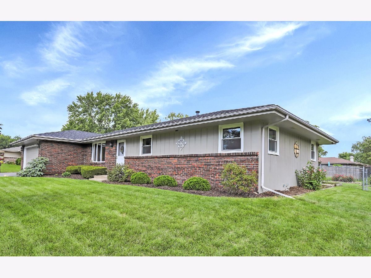
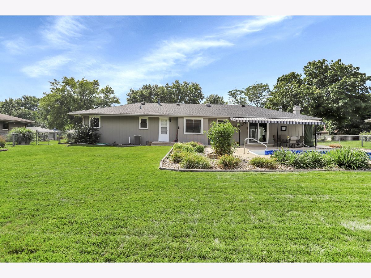
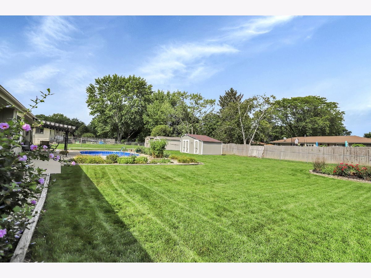
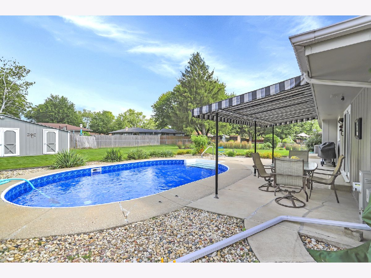
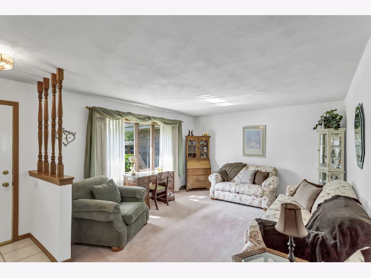
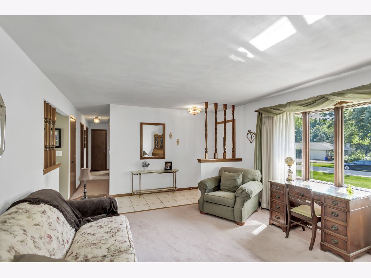
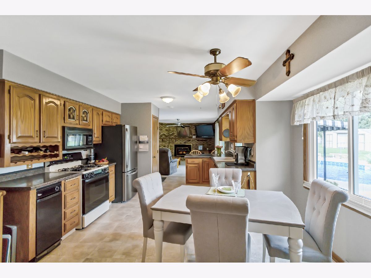
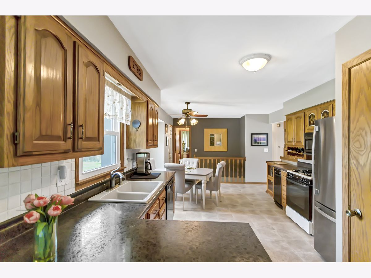
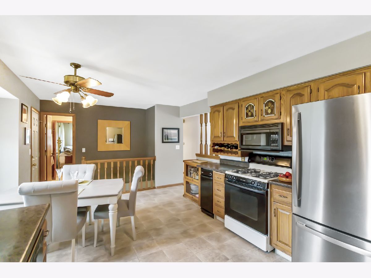
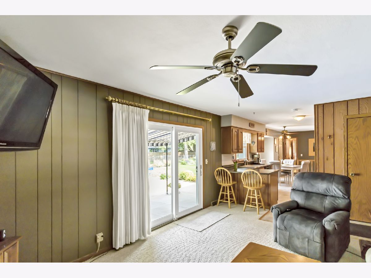
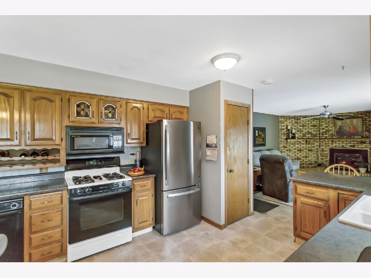
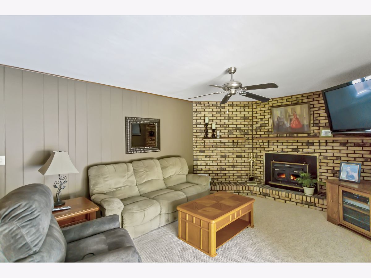
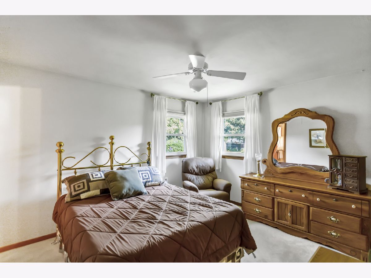
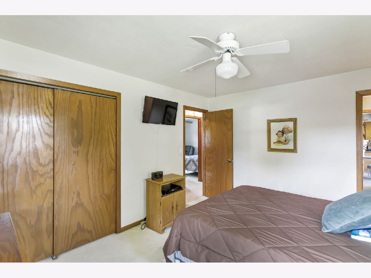
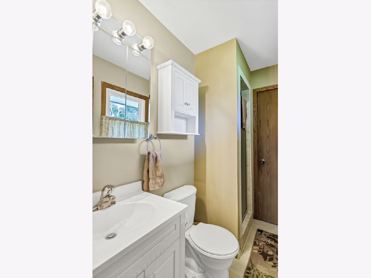
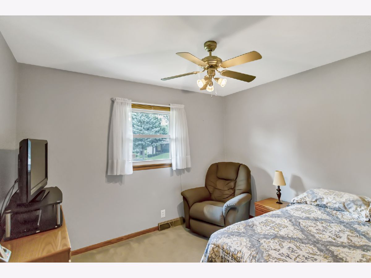
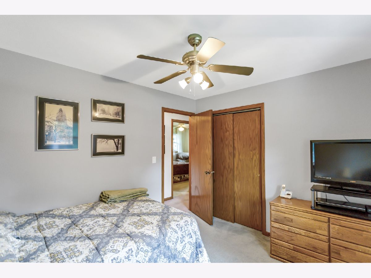
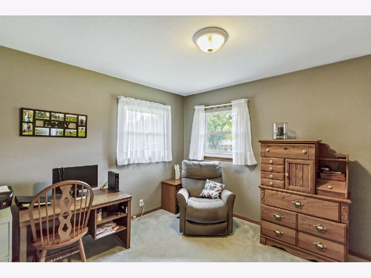
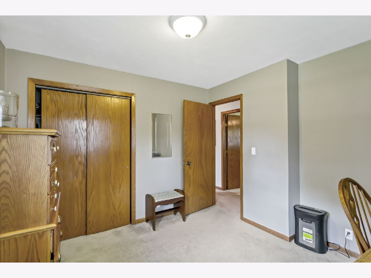
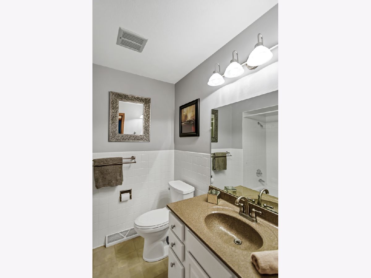
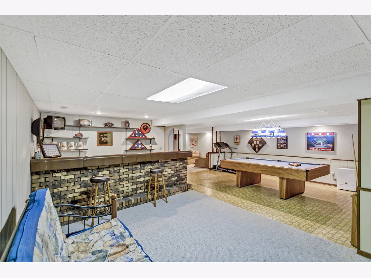
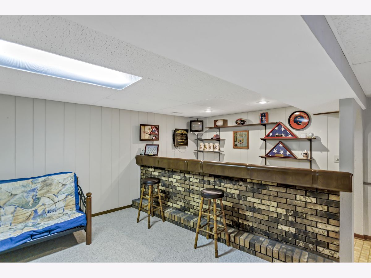
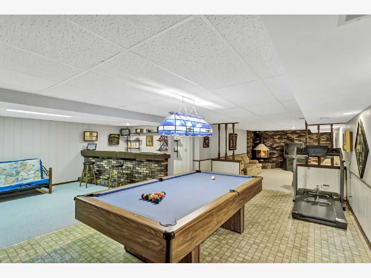
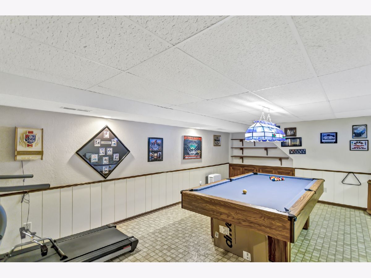
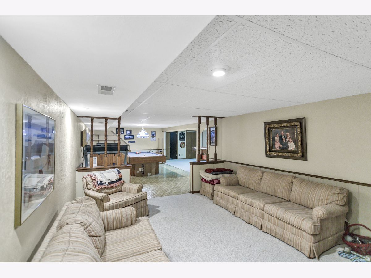
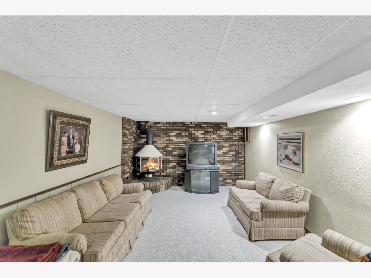
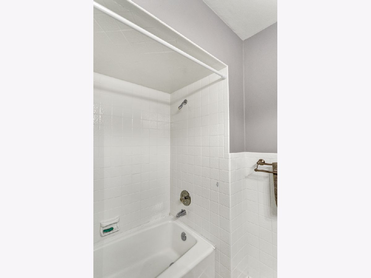
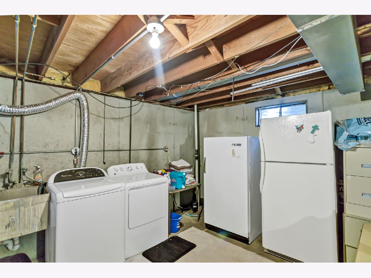
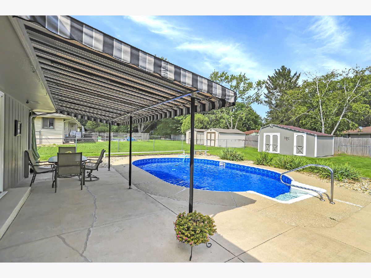
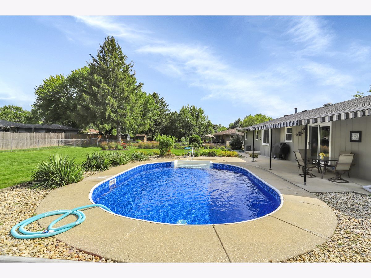
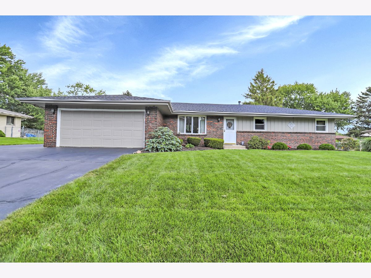
Room Specifics
Total Bedrooms: 3
Bedrooms Above Ground: 3
Bedrooms Below Ground: 0
Dimensions: —
Floor Type: —
Dimensions: —
Floor Type: —
Full Bathrooms: 2
Bathroom Amenities: —
Bathroom in Basement: 0
Rooms: —
Basement Description: Finished
Other Specifics
| 2 | |
| — | |
| Asphalt,Side Drive | |
| — | |
| — | |
| 0 | |
| — | |
| — | |
| — | |
| — | |
| Not in DB | |
| — | |
| — | |
| — | |
| — |
Tax History
| Year | Property Taxes |
|---|---|
| 2022 | $3,535 |
Contact Agent
Nearby Sold Comparables
Contact Agent
Listing Provided By
RE/MAX Suburban

