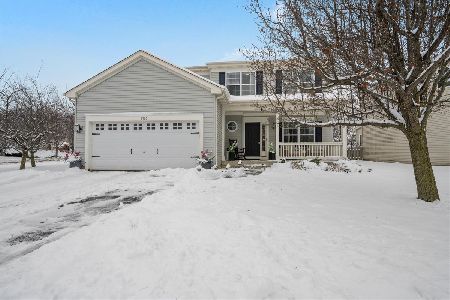3230 Spokane Way, Montgomery, Illinois 60538
$275,000
|
Sold
|
|
| Status: | Closed |
| Sqft: | 2,592 |
| Cost/Sqft: | $104 |
| Beds: | 4 |
| Baths: | 3 |
| Year Built: | 2009 |
| Property Taxes: | $7,606 |
| Days On Market: | 3501 |
| Lot Size: | 0,00 |
Description
This beautiful 4 BDR, 2.5 BTH home is located in the much sought after Blackberry Crossing West neighborhood. Great location & schools (Bristol Bay/YMS/YHS). Nearly 2600sq ft w/ 2 story foyer, spacious open flr plan, hard wood & carpeted flrs, high ceilings, Wainscoting & bay window in DR, & lots of natural lighting. Large eat-in KIT offers cherry cabinets, backsplash tile, center island, Corian counter tops, stainless steel Energy Star appliances, pantry & door that opens to a large fenced back yard. Main floor includes separate LR and DR spaces, FR w/ a fire place, 1/2 bath & LNDRY RM with washer & dryer. The 2nd level, discover a grand master suite w/ vaulted ceiling & large walk-in closet; separate shower & tub in bath, & ceramic tile floor. 2nd & 3rd BRs also have walk-in closets. PROF LNDSCP, sprinkler sys, concrete custom patio w/ brick wall surround & fire pit complete the package on this amazing home. Check out the 3D tour or better yet make an appt to see it in person.
Property Specifics
| Single Family | |
| — | |
| Traditional | |
| 2009 | |
| Full | |
| — | |
| No | |
| — |
| Kendall | |
| Blackberry Crossing West | |
| 260 / Annual | |
| Insurance | |
| Public | |
| Public Sewer | |
| 09237241 | |
| 0203475007 |
Nearby Schools
| NAME: | DISTRICT: | DISTANCE: | |
|---|---|---|---|
|
Grade School
Bristol Bay Elementary School |
115 | — | |
|
Middle School
Yorkville Middle School |
115 | Not in DB | |
|
High School
Yorkville High School |
115 | Not in DB | |
Property History
| DATE: | EVENT: | PRICE: | SOURCE: |
|---|---|---|---|
| 3 Aug, 2016 | Sold | $275,000 | MRED MLS |
| 21 Jun, 2016 | Under contract | $269,900 | MRED MLS |
| 17 Jun, 2016 | Listed for sale | $269,900 | MRED MLS |
Room Specifics
Total Bedrooms: 4
Bedrooms Above Ground: 4
Bedrooms Below Ground: 0
Dimensions: —
Floor Type: Hardwood
Dimensions: —
Floor Type: Carpet
Dimensions: —
Floor Type: Carpet
Full Bathrooms: 3
Bathroom Amenities: Separate Shower,Double Sink
Bathroom in Basement: 0
Rooms: Eating Area
Basement Description: Unfinished
Other Specifics
| 2 | |
| Block,Concrete Perimeter | |
| Asphalt | |
| Stamped Concrete Patio, Storms/Screens, Outdoor Fireplace | |
| Common Grounds,Fenced Yard | |
| 79X141X79X140 | |
| — | |
| Full | |
| Vaulted/Cathedral Ceilings, Hardwood Floors, First Floor Laundry | |
| Range, Microwave, Dishwasher, Refrigerator, Disposal, Stainless Steel Appliance(s) | |
| Not in DB | |
| Sidewalks, Street Lights, Street Paved, Other | |
| — | |
| — | |
| — |
Tax History
| Year | Property Taxes |
|---|---|
| 2016 | $7,606 |
Contact Agent
Nearby Sold Comparables
Contact Agent
Listing Provided By
Keller Williams Infinity




