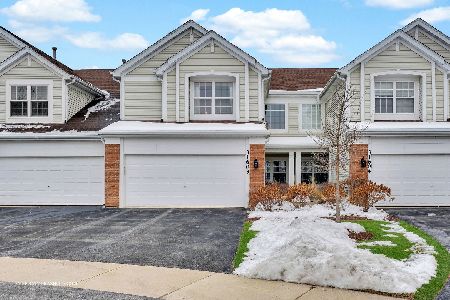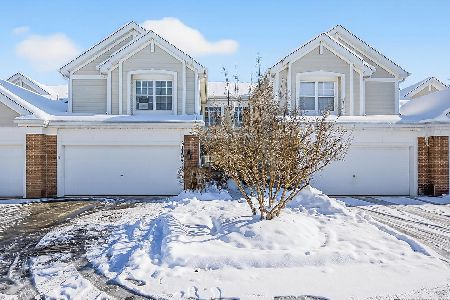32303 Millard Circle, Warrenville, Illinois 60555
$289,900
|
Sold
|
|
| Status: | Closed |
| Sqft: | 2,110 |
| Cost/Sqft: | $137 |
| Beds: | 2 |
| Baths: | 3 |
| Year Built: | 1997 |
| Property Taxes: | $0 |
| Days On Market: | 1742 |
| Lot Size: | 0,00 |
Description
Home as it own entry and porch because it is an end unit. Back yard area is open and fantastic! Beautiful, well-kept townhome on a quiet cul-de-sac! The two-story foyer and family room welcome you in to the bright and open space. The living and dining rooms share a three-sided fireplace. The eat-in kitchen is nicely updated with hardwood flooring and granite counters with additional breakfast bar seating. Master bedroom with vaulted ceiling is adjacent to luxury bath featuring soaking tub, double vanity and separate shower. Second bedroom plus spacious loft that could be converted to third bedroom. Complete laundry room on the second level by bedrooms. Enjoy the patio and open green space in the back in the warmer months. Highly-rated Wheaton schools! Close to the IL Prairie Path, dining and shopping; easy access to I-88!
Property Specifics
| Condos/Townhomes | |
| 2 | |
| — | |
| 1997 | |
| None | |
| WHEATON | |
| No | |
| — |
| Du Page | |
| Cantera Village | |
| 300 / Monthly | |
| Insurance,Exterior Maintenance,Lawn Care,Scavenger,Snow Removal | |
| Public | |
| Public Sewer | |
| 11060410 | |
| 0435421056 |
Nearby Schools
| NAME: | DISTRICT: | DISTANCE: | |
|---|---|---|---|
|
Grade School
Bower Elementary School |
200 | — | |
|
Middle School
Hubble Middle School |
200 | Not in DB | |
|
High School
Wheaton Warrenville South H S |
200 | Not in DB | |
Property History
| DATE: | EVENT: | PRICE: | SOURCE: |
|---|---|---|---|
| 16 Jul, 2018 | Sold | $265,000 | MRED MLS |
| 6 May, 2018 | Under contract | $279,900 | MRED MLS |
| 7 Apr, 2018 | Listed for sale | $279,900 | MRED MLS |
| 16 Jul, 2021 | Sold | $289,900 | MRED MLS |
| 4 May, 2021 | Under contract | $289,900 | MRED MLS |
| 23 Apr, 2021 | Listed for sale | $289,900 | MRED MLS |
















Room Specifics
Total Bedrooms: 2
Bedrooms Above Ground: 2
Bedrooms Below Ground: 0
Dimensions: —
Floor Type: Carpet
Full Bathrooms: 3
Bathroom Amenities: Separate Shower,Double Sink
Bathroom in Basement: 0
Rooms: Loft
Basement Description: None
Other Specifics
| 2 | |
| Concrete Perimeter | |
| Asphalt | |
| Patio | |
| Cul-De-Sac,Landscaped | |
| COMMON | |
| — | |
| Full | |
| Vaulted/Cathedral Ceilings, Hardwood Floors, Second Floor Laundry, Laundry Hook-Up in Unit | |
| Range, Microwave, Dishwasher, Refrigerator, Washer, Dryer, Disposal | |
| Not in DB | |
| — | |
| — | |
| — | |
| Double Sided, Gas Log |
Tax History
| Year | Property Taxes |
|---|---|
| 2018 | $5,533 |
Contact Agent
Nearby Similar Homes
Nearby Sold Comparables
Contact Agent
Listing Provided By
Compass







