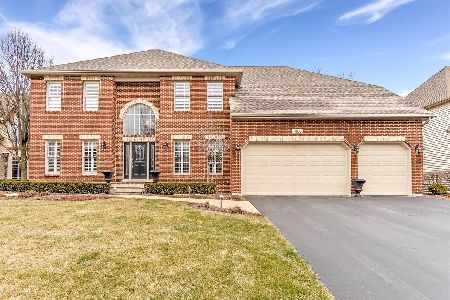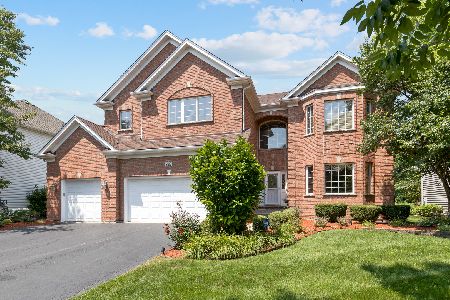3232 Lapp Lane, Naperville, Illinois 60564
$473,000
|
Sold
|
|
| Status: | Closed |
| Sqft: | 3,282 |
| Cost/Sqft: | $152 |
| Beds: | 4 |
| Baths: | 5 |
| Year Built: | 2001 |
| Property Taxes: | $12,755 |
| Days On Market: | 2257 |
| Lot Size: | 0,31 |
Description
This immaculate property is awaiting your personal touch. Definitely an entertainer's dream with 4 bedrooms, 4 1/2 baths, finished basement with recreation room, study, and theatre plus a 3 season room for outdoor enjoyment. Floor to ceiling fireplace in the two story family room. Chef's kitchen with crown molding, tiled backsplash, granite, ss appliances and a double oven. Dining room can host grand dinners. First floor master bedroom suite. First floor den/office with built-in bookcases. 4 car garage and a new roof round out the list.
Property Specifics
| Single Family | |
| — | |
| Traditional | |
| 2001 | |
| Full | |
| — | |
| No | |
| 0.31 |
| Will | |
| Penncross Knoll | |
| 247 / Annual | |
| Insurance | |
| Lake Michigan | |
| Public Sewer, Sewer-Storm | |
| 10569959 | |
| 0701091130080000 |
Nearby Schools
| NAME: | DISTRICT: | DISTANCE: | |
|---|---|---|---|
|
Grade School
Fry Elementary School |
204 | — | |
|
Middle School
Scullen Middle School |
204 | Not in DB | |
|
High School
Waubonsie Valley High School |
204 | Not in DB | |
Property History
| DATE: | EVENT: | PRICE: | SOURCE: |
|---|---|---|---|
| 16 Sep, 2016 | Sold | $548,000 | MRED MLS |
| 30 Jul, 2016 | Under contract | $579,900 | MRED MLS |
| 2 May, 2016 | Listed for sale | $579,900 | MRED MLS |
| 16 Jan, 2020 | Sold | $473,000 | MRED MLS |
| 21 Nov, 2019 | Under contract | $499,900 | MRED MLS |
| 8 Nov, 2019 | Listed for sale | $499,900 | MRED MLS |
Room Specifics
Total Bedrooms: 4
Bedrooms Above Ground: 4
Bedrooms Below Ground: 0
Dimensions: —
Floor Type: Carpet
Dimensions: —
Floor Type: Carpet
Dimensions: —
Floor Type: Carpet
Full Bathrooms: 5
Bathroom Amenities: Whirlpool,Separate Shower,Double Sink
Bathroom in Basement: 1
Rooms: Den,Enclosed Porch,Recreation Room,Theatre Room,Study
Basement Description: Finished
Other Specifics
| 4 | |
| Concrete Perimeter | |
| Asphalt | |
| Patio, Porch Screened, Fire Pit | |
| Fenced Yard,Landscaped | |
| 82X162X83X177 | |
| — | |
| Full | |
| Vaulted/Cathedral Ceilings, Hardwood Floors, First Floor Bedroom, First Floor Laundry, Built-in Features, Walk-In Closet(s) | |
| Double Oven, Microwave, Dishwasher, Disposal, Trash Compactor, Stainless Steel Appliance(s) | |
| Not in DB | |
| Sidewalks, Street Lights, Street Paved | |
| — | |
| — | |
| Gas Log, Gas Starter |
Tax History
| Year | Property Taxes |
|---|---|
| 2016 | $12,662 |
| 2020 | $12,755 |
Contact Agent
Nearby Similar Homes
Nearby Sold Comparables
Contact Agent
Listing Provided By
Berkshire Hathaway HomeServices MAC Real Estate











