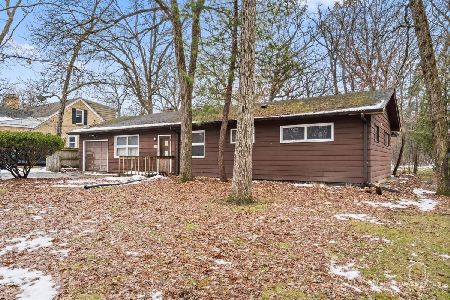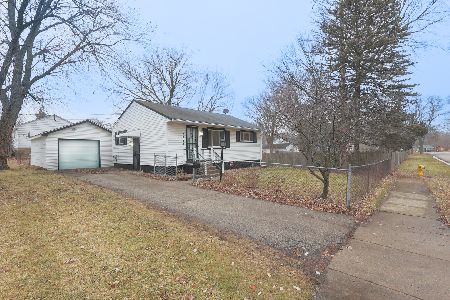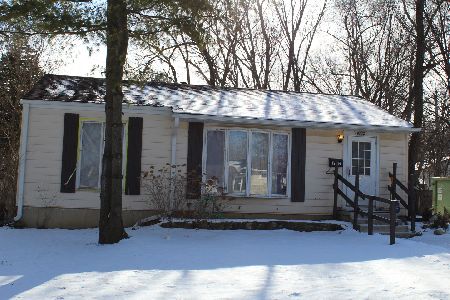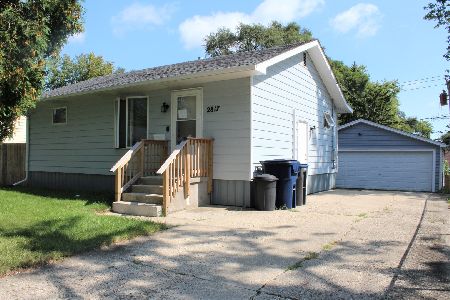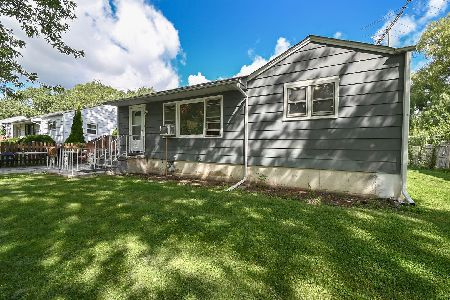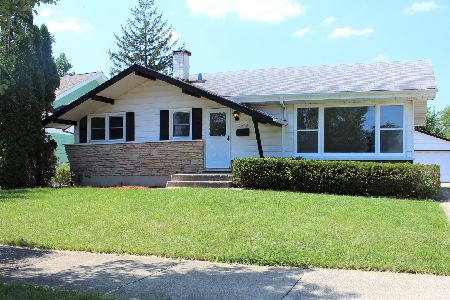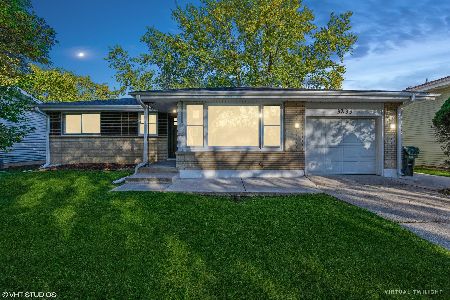3232 Rugby Court, Waukegan, Illinois 60087
$200,000
|
Sold
|
|
| Status: | Closed |
| Sqft: | 1,134 |
| Cost/Sqft: | $167 |
| Beds: | 3 |
| Baths: | 2 |
| Year Built: | 1961 |
| Property Taxes: | $5,392 |
| Days On Market: | 1757 |
| Lot Size: | 0,19 |
Description
Well Cared for Tri-Level Nestled in North Side of Waukegan! This 3 bedroom has it all! Welcoming entry w/ ceramic tile and coat closet for storage. Living room w/ newer wood laminate floors, large picture window for plenty of natural light, painted with trendy colors and white trim. All appliances are included in the eat-in Kitchen, which features huge amount of cabinet and plenty of counter space. Upstairs features 3 nice sized bedrooms and a full bath which features new vanity! The master bedroom offers TWO closets and newer flooring! Updated white 6 panel doors! 2nd Bedroom was recently updated with extra insulation and wood laminate floors. 3rd bedroom has newer carpet. Lower Level offers plenty of space for a family room with plenty of natural light through the large windows. Also Laundry Room and updated half bath are in the lower level. Backyard oasis offers huge yard and detached 2.5 car garage for additional storage. Energy saving aluminum double pane windows, aluminum soffit and fascia. Only a quarter of a mile to Bevier Park and only 2 miles to Waukegan Sports Park. This is move - in ready and a MUST SEE!
Property Specifics
| Single Family | |
| — | |
| Tri-Level | |
| 1961 | |
| English | |
| — | |
| No | |
| 0.19 |
| Lake | |
| — | |
| — / Not Applicable | |
| None | |
| Lake Michigan,Public | |
| Public Sewer | |
| 11049098 | |
| 08051060270000 |
Nearby Schools
| NAME: | DISTRICT: | DISTANCE: | |
|---|---|---|---|
|
Grade School
H R Mccall Elementary School |
60 | — | |
|
Middle School
Jack Benny Middle School |
60 | Not in DB | |
|
High School
Waukegan High School |
60 | Not in DB | |
Property History
| DATE: | EVENT: | PRICE: | SOURCE: |
|---|---|---|---|
| 9 Jun, 2021 | Sold | $200,000 | MRED MLS |
| 11 Apr, 2021 | Under contract | $189,900 | MRED MLS |
| 9 Apr, 2021 | Listed for sale | $189,900 | MRED MLS |
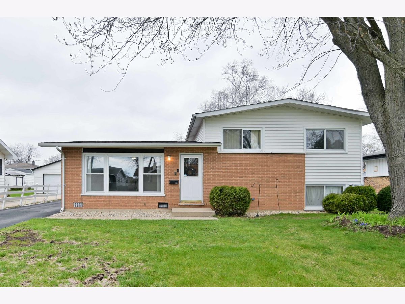
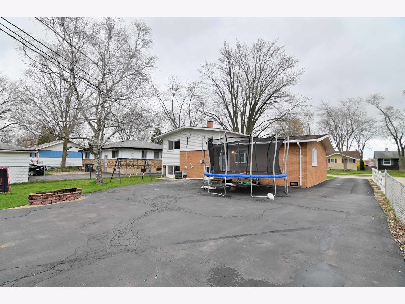
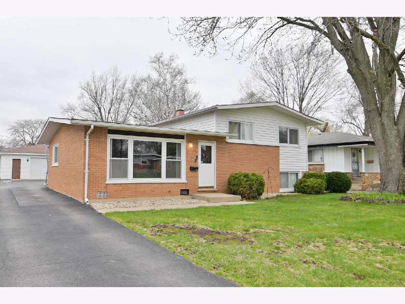
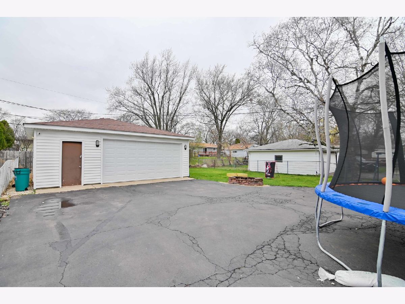
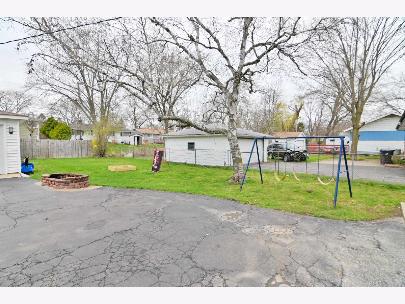
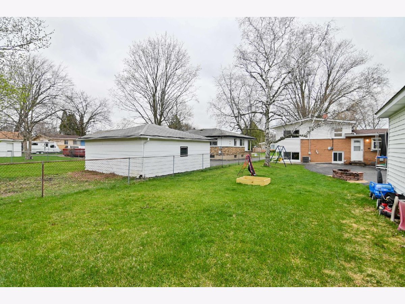
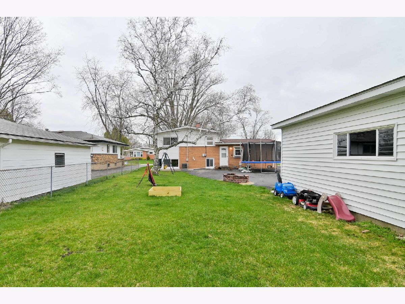
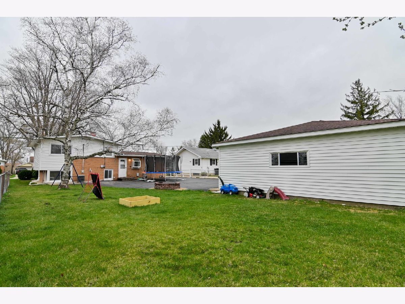
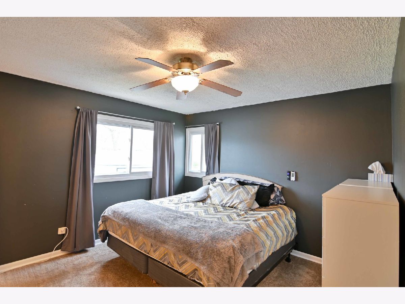
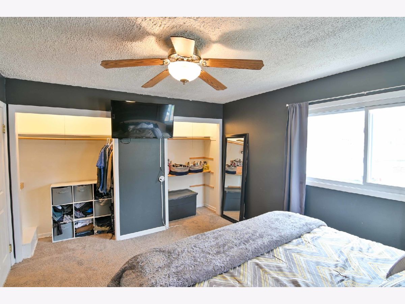
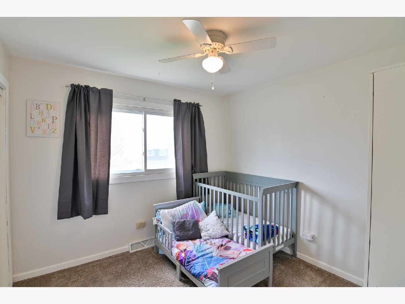
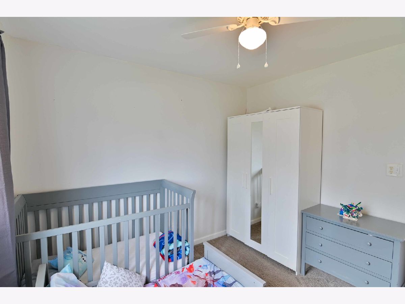
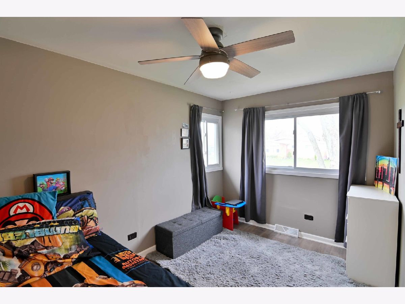
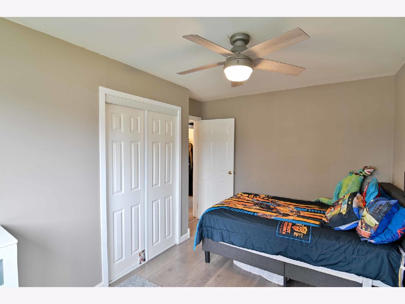
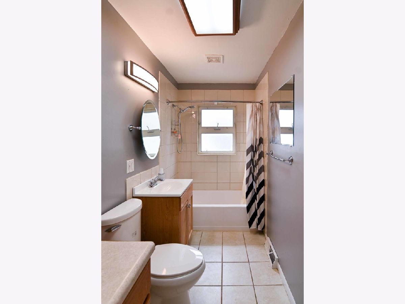
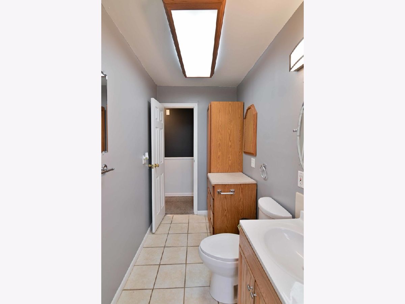
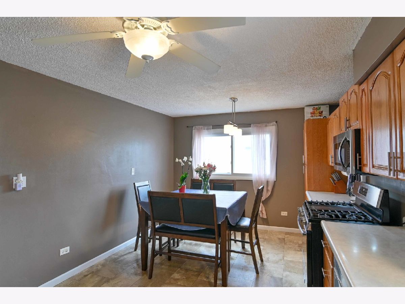
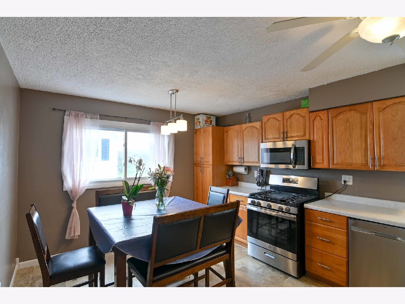
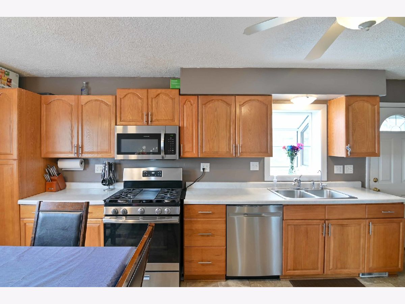
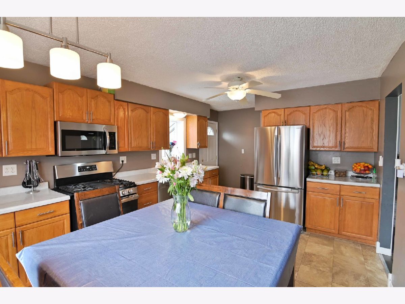
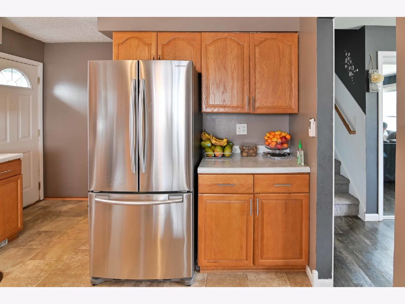
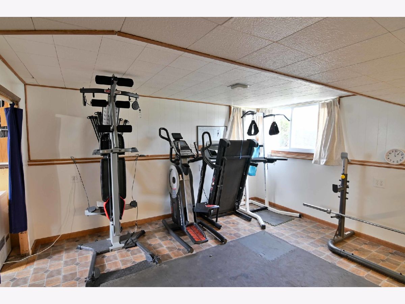
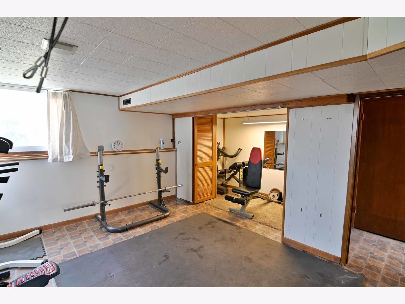
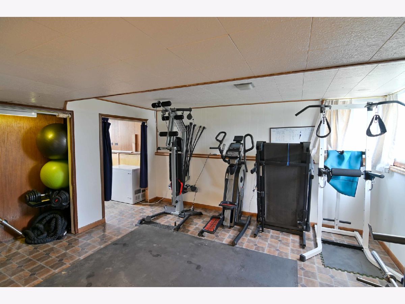
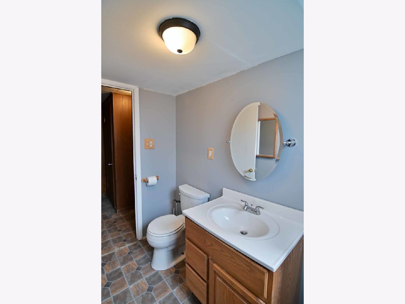
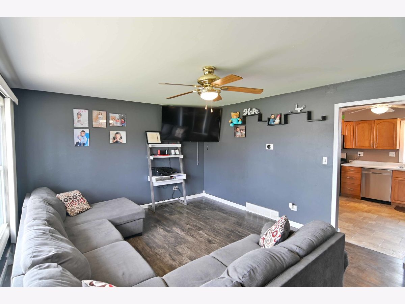
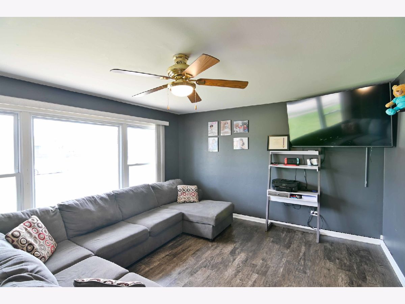
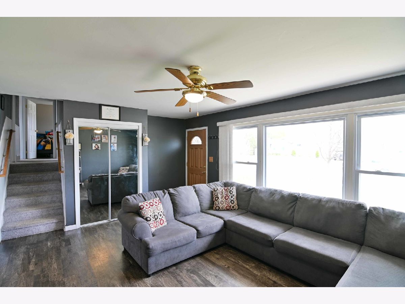
Room Specifics
Total Bedrooms: 3
Bedrooms Above Ground: 3
Bedrooms Below Ground: 0
Dimensions: —
Floor Type: Wood Laminate
Dimensions: —
Floor Type: Carpet
Full Bathrooms: 2
Bathroom Amenities: —
Bathroom in Basement: 1
Rooms: No additional rooms
Basement Description: Partially Finished,Crawl
Other Specifics
| 2.5 | |
| Concrete Perimeter | |
| Asphalt | |
| Storms/Screens, Fire Pit | |
| Cul-De-Sac | |
| 60X137.32 | |
| Unfinished | |
| None | |
| Wood Laminate Floors | |
| Range, Microwave, Dishwasher, Refrigerator, Washer, Dryer, Disposal | |
| Not in DB | |
| Sidewalks, Street Lights, Street Paved | |
| — | |
| — | |
| — |
Tax History
| Year | Property Taxes |
|---|---|
| 2021 | $5,392 |
Contact Agent
Nearby Similar Homes
Nearby Sold Comparables
Contact Agent
Listing Provided By
RE/MAX Showcase

