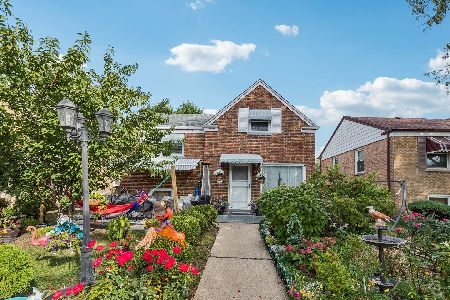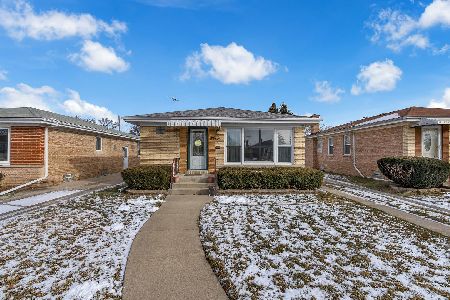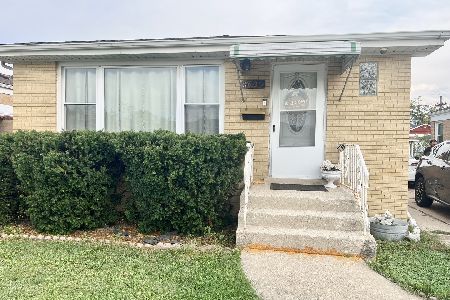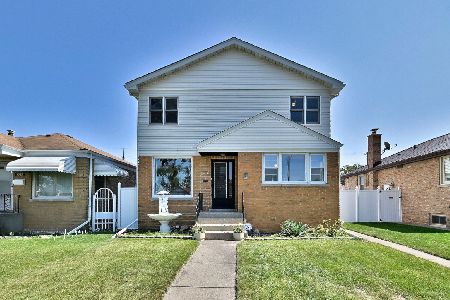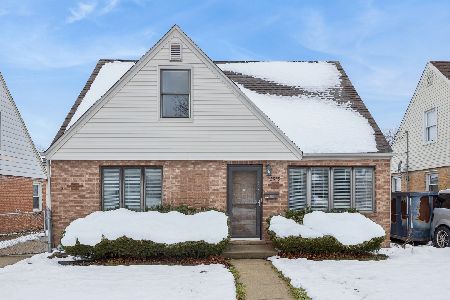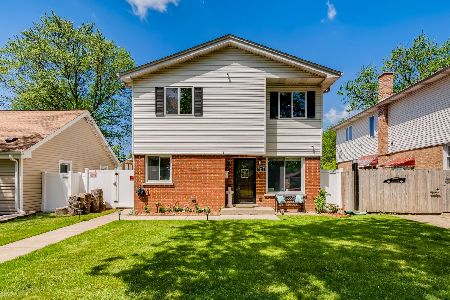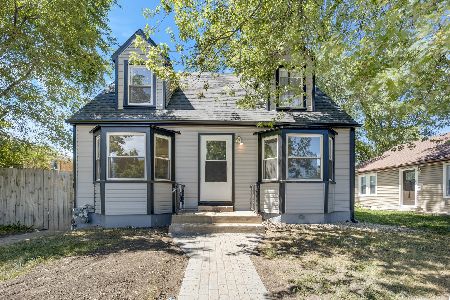3234 George Street, Franklin Park, Illinois 60131
$348,000
|
Sold
|
|
| Status: | Closed |
| Sqft: | 1,754 |
| Cost/Sqft: | $200 |
| Beds: | 4 |
| Baths: | 3 |
| Year Built: | 1955 |
| Property Taxes: | $7,586 |
| Days On Market: | 2436 |
| Lot Size: | 0,11 |
Description
Amazing, beautifully remodeled home with 4 bedrooms and 2.1 bathrooms 2018 roof, 2015 over sized 3 car garage, separate, 2015 electrical system, 2015 completely new plumbing, 2015 HVAC system with one furnace and two zones controlled by WiFi thermostats, new privacy fence and sidewalks, new European style doors, European style kitchen with built in convection oven, microwave steam oven, super quiet Bosch dishwasher, built in wine cooler and modern cabinets with lights and under cabinet lights, second floor laundry with plenty of storage, all bedrooms and living room wired for TV and internet to the central location, internet modems and speaker amplifiers, patio pre-wired for TV and internet, modern bathrooms with heated floor, new hardwood floors, LED high efficient lights in the whole house, built in Sonos WIFI controlled speaker system and outdoor speakers, Honeywell security system and 6 high def cameras, electronic locks in all exterior doors and smart video doorbell, Murphy's bed
Property Specifics
| Single Family | |
| — | |
| — | |
| 1955 | |
| None | |
| — | |
| No | |
| 0.11 |
| Cook | |
| — | |
| 0 / Not Applicable | |
| None | |
| Public | |
| Public Sewer | |
| 10387211 | |
| 12213210510000 |
Property History
| DATE: | EVENT: | PRICE: | SOURCE: |
|---|---|---|---|
| 16 Jan, 2015 | Sold | $157,000 | MRED MLS |
| 26 Nov, 2014 | Under contract | $164,900 | MRED MLS |
| — | Last price change | $174,900 | MRED MLS |
| 11 Sep, 2014 | Listed for sale | $194,900 | MRED MLS |
| 12 Jul, 2019 | Sold | $348,000 | MRED MLS |
| 30 May, 2019 | Under contract | $350,000 | MRED MLS |
| 21 May, 2019 | Listed for sale | $350,000 | MRED MLS |
| 16 Jul, 2021 | Sold | $364,000 | MRED MLS |
| 31 May, 2021 | Under contract | $379,900 | MRED MLS |
| 29 May, 2021 | Listed for sale | $379,900 | MRED MLS |
Room Specifics
Total Bedrooms: 4
Bedrooms Above Ground: 4
Bedrooms Below Ground: 0
Dimensions: —
Floor Type: Carpet
Dimensions: —
Floor Type: Carpet
Dimensions: —
Floor Type: Hardwood
Full Bathrooms: 3
Bathroom Amenities: Separate Shower,Soaking Tub
Bathroom in Basement: 0
Rooms: No additional rooms
Basement Description: Crawl
Other Specifics
| 3 | |
| — | |
| — | |
| Patio | |
| — | |
| 40 X 124 | |
| Pull Down Stair,Unfinished | |
| Full | |
| Hardwood Floors, Heated Floors, First Floor Bedroom, Second Floor Laundry | |
| Range, Microwave, Dishwasher, Refrigerator, Washer, Dryer, Disposal, Stainless Steel Appliance(s) | |
| Not in DB | |
| — | |
| — | |
| — | |
| — |
Tax History
| Year | Property Taxes |
|---|---|
| 2015 | $6,887 |
| 2019 | $7,586 |
| 2021 | $6,076 |
Contact Agent
Nearby Similar Homes
Nearby Sold Comparables
Contact Agent
Listing Provided By
Exit Realty Redefined


